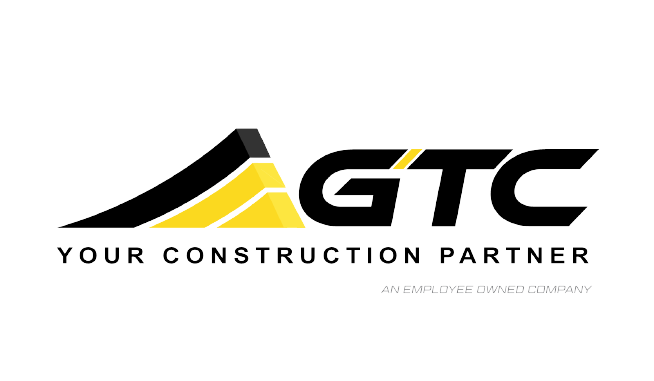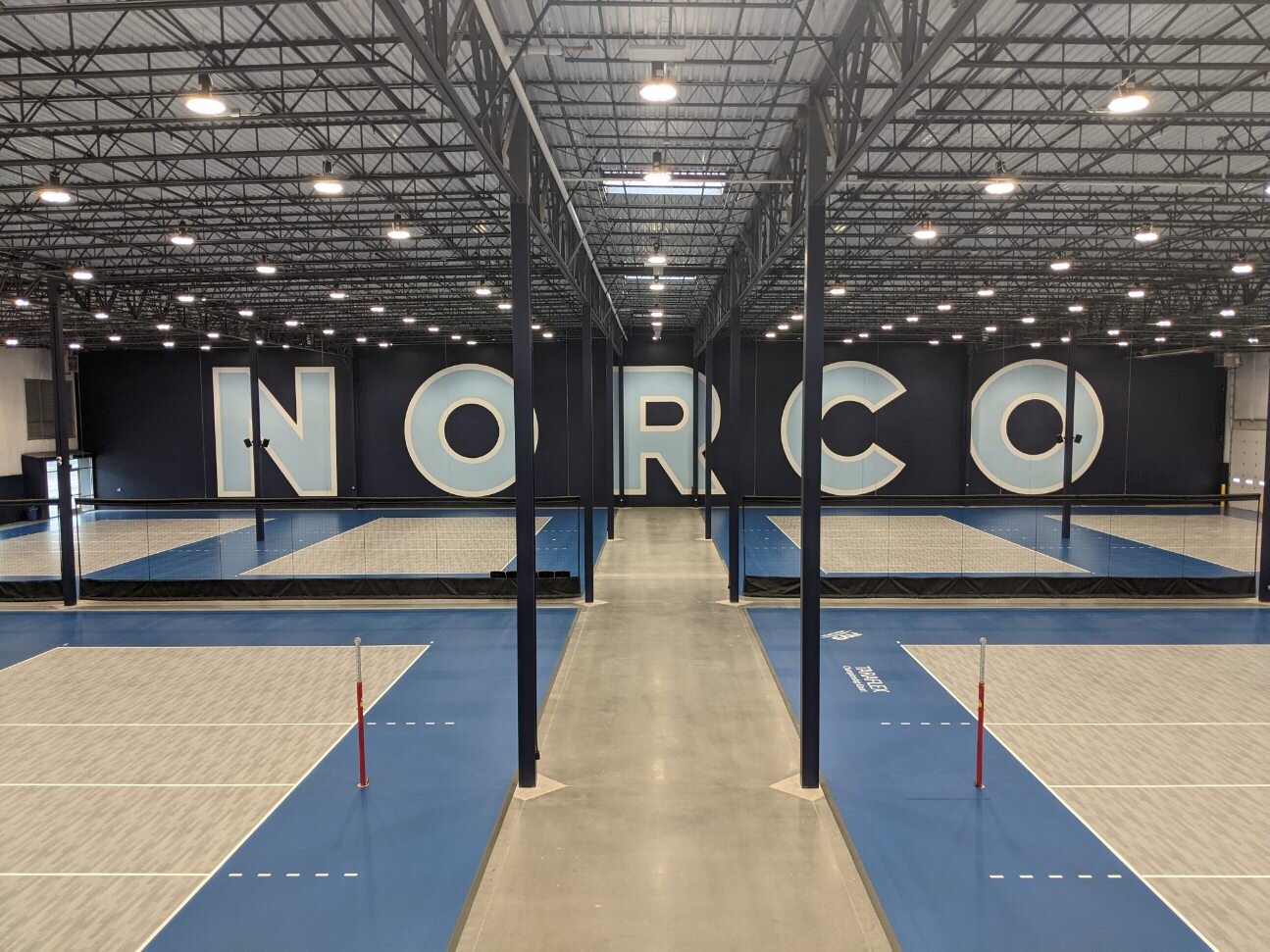Parks & Recreation
Featured Projects
“The conditions of the grant were fairly stringent concerning timing and expenses of the project. Golden Triangle did a fabulous job of meeting those constraints during the course of the project. The organization of work and quality of work were of top tier quality. The project has been an enjoyable experience and I would recommend Golden Triangle for other projects.”
RED ROCKs ranch park
Location: Morrison, Colorado
Description: This project involves the ground-up construction of a new 475-square-foot pool storage and restroom facility situated within a 2.5-acre community park. Designed to serve both the recreational pool and broader park users, the facility will provide essential amenities including secure storage for pool equipment, dedicated restroom facilities, and support space for park maintenance needs. The structure will be built with durable, low-maintenance materials suited for high-traffic public use and will complement the existing aesthetics and layout of the park. Site improvements will include utility connections, ADA-compliant pathways, landscaping enhancements, and integration with surrounding amenities to ensure accessibility and functionality for all visitors. This addition will enhance the usability of the community park, supporting seasonal pool operations and improving the overall experience for residents and guests.
ARCHITECT: Rick Engineering
MONTAINE ADULT AMENITY CENTER
Location: Castle Rock, Colorado
Description: A 6 acre clubhouse and pool project for Toll Brothers’ Montaine subdivision in Castle Rock. The project features four structures, including a 10,700 sf main clubhouse building with three fitness areas, a multipurpose room, a lounge, and a large events room. The project also has a bathhouse for the pool, as well as a tennis pavilion, and an open-air pavilion for outdoor events. The site has a feature a lap pool, spa, tennis courts, pickle ball courts, bocce ball court, and large patio areas with outdoor kitchen.
ARCHITECT: DTJ DESIGN, Inc.
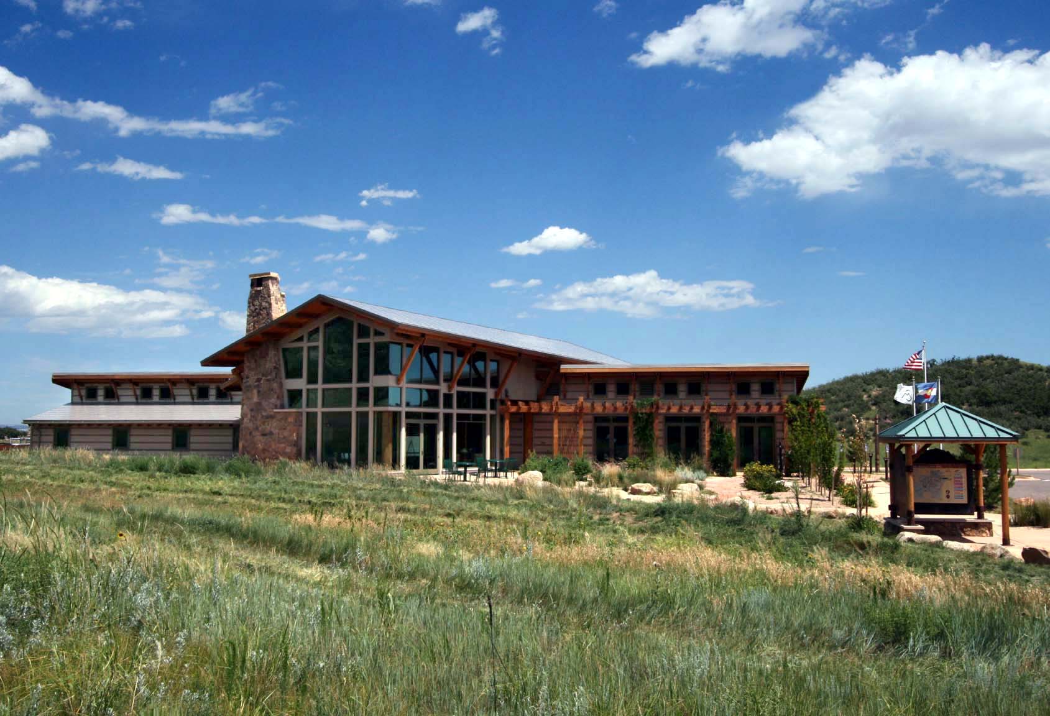
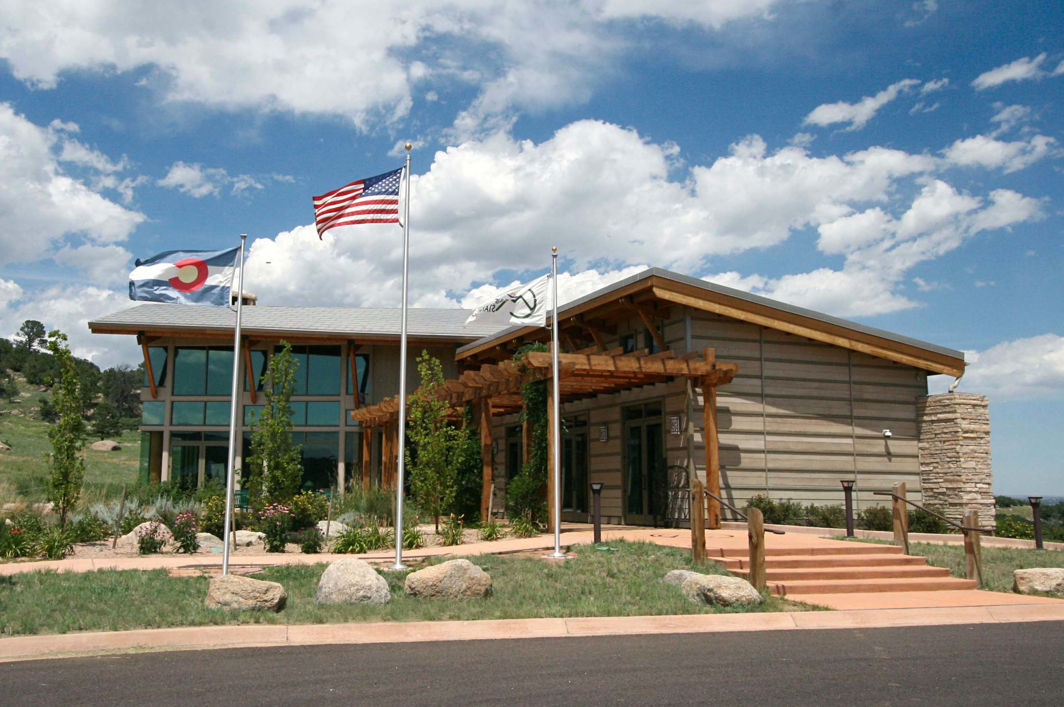
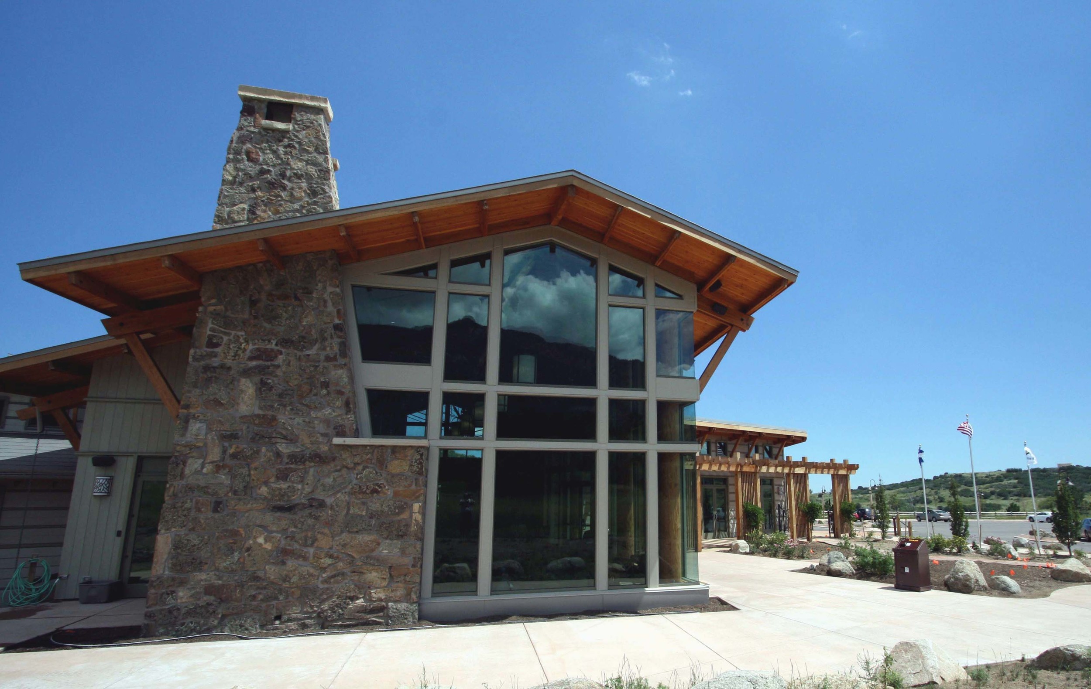
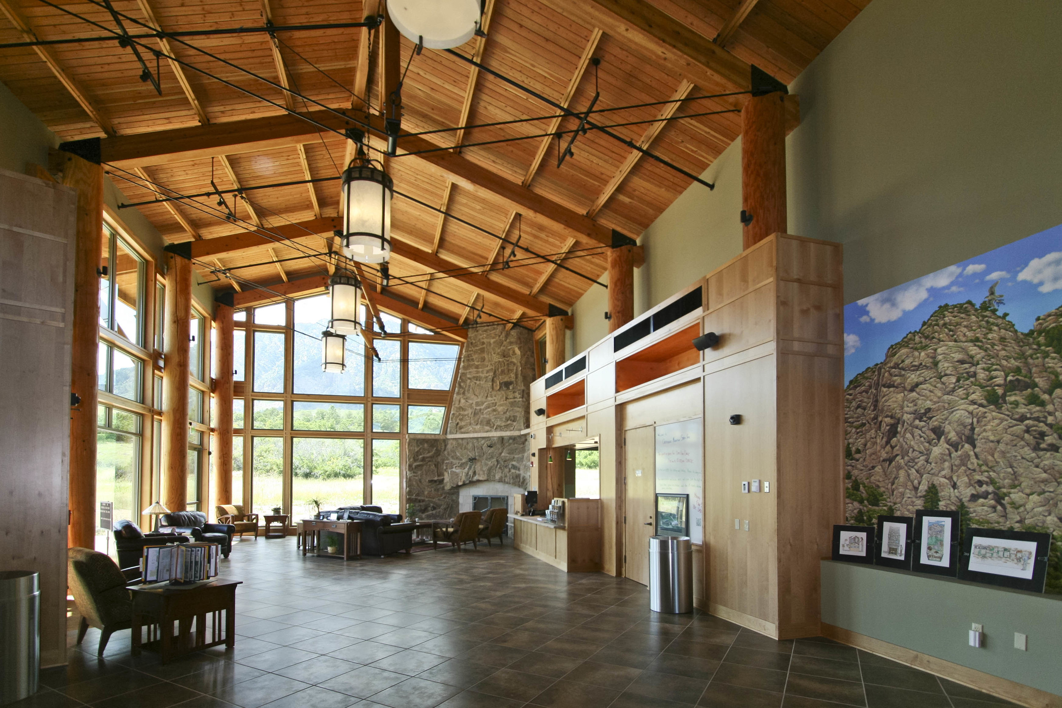
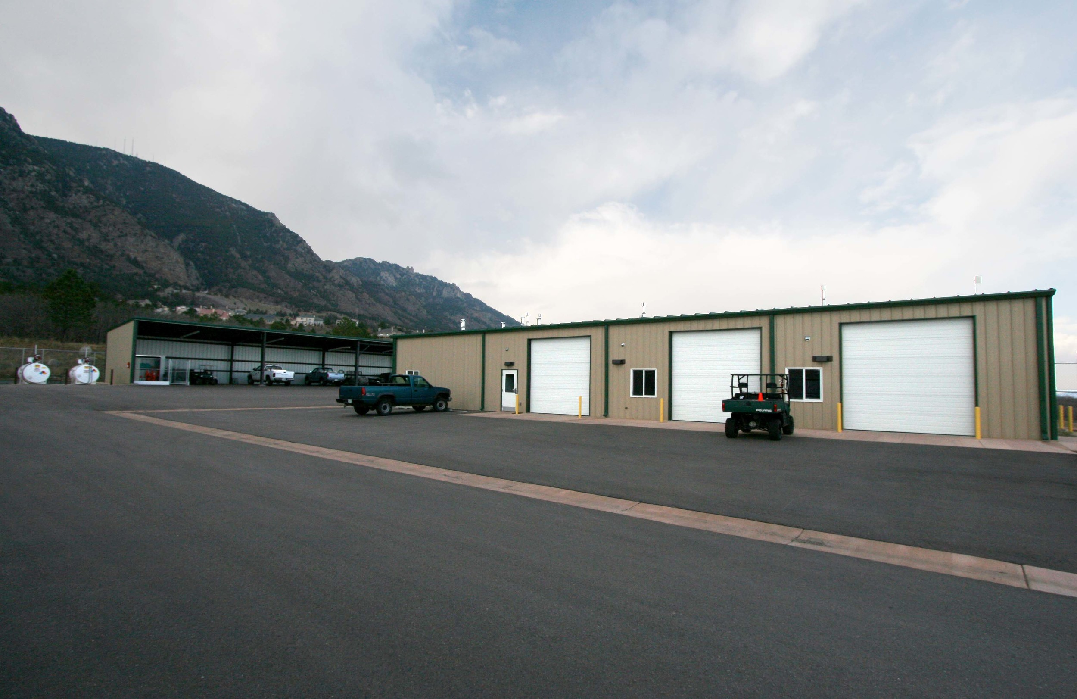
cheyenne mountain state park
Location: Colorado Springs , Colorado
Description:Infrastructure buildings including visitor center, event center, maintenance building, camper services building, and 7 restroom facilities. The park totals 1,680 acres.
ARCHITECT: 4240 ARCHITECTURE
DEL MAR AQUATIC CENTER
Location: Aurora , Colorado
Description: Originally built in 1956, the Del Mar pool had never been renovated. The pool is part of the 36.9 acre park and will become Aurora's first water park with a partial opening on June 1st. GTC will construct a new pool and one of the water features first so that they will be open for 2014 summer. New construction includes a bathhouse, 25-meter pool with diving well, water playground, water slide, lap lanes, concession stand and all related mechanical, structural and electrical infrastructure. The bathhouse and concession area is 4,154 SF and mechanical building is 1,100 SFfor a total of 5,254 SF on a 2.55 acre site.
ARCHITECT: OHLSON LAVOIE CALLABORATIVE
Kechter Farms Clubhouse
Location: Fort Collins , Colorado
Description: Project consists of a new 6,500 SF neighborhood clubhouse for the Kechter Farm Community. The building features a state-of-the-art fitness center, yoga room, event and outdoor entertainment areas. The pool is approximately 39,000 SF with water features and a spa. Site work includes utilities, BBQs, pergola, playground, gas fire place, fencing, landscaping and parking lot.Green Building elements: The project is being built to comply with City of Fort Collins recycling program and the building will not use any VOC's (Volatile Organic Compound
ARCHITECT: VAUGHT FRYE LARSON ARCHITECTS
LOUISVILLE COMMUNITY PARK
Location: Louisville , Colorado
Description: 18 acre park including playground equipment, picnic shelter, dog park, basketball court, multi-use field, and parking lot. Project also included landscaping, irrigation, sewer and water lines, concrete sidewalks, and site grading and drainage.
ARCHITECT: D. L. BLOEMKER & ASSOCIATES
Walsenburg Family Aquatic Center
Location: Walsenburg , Colorado
Description: The 70,000 SF project included waterslides, lazy river, raindrop water buckets, play tower with water features, zero entry pool and diving pool. Also included a concessions/management building and locker rooms/mechanical building. Site improvements included new sod and trees. Funded by the Colorado state lottery.
ARCHITECT: BARKER RINKER SEACAT ARCHITECTURE
CANDELAS SWIM AND FITNESS CLUB
Location: Arvada , Colorado
Description: Approximately 7,500 SF one story, wood framed structure with a pool and pool deck area of approximately 11,000 SF. The building will have restroom facilities, a community room, an office, conference rooms, residential kitchen/serving area, and an exercise room. The Work shall also include construction of landscape, hardscape and other related site improvements. The Site is between an existing parking lot to the west and Church’s Crossing Park to the north and east. The project has a Gold LEED Certification goal.
ARCHITECT: OZ ARCHITECTURE
eAGLE POINT RECREATION CENTER
Location: Commerce City , Colorado
Description: Remodel of the existing 2-story 65,000 SF recreation center and approximately 9,000 SF addition.
ARCHITECT: ESSENZA ARCHITECTURE
WESTMINSTER GREENHOUSE & ADMIN BUILDING
Location: Westminster, Colorado
Description: 6,043SF greenhouse construction with associated grading and pad work. Construction of 1,783 sf administration building with architectural precast exterior walls, elevated hollow core precast floor, clerestory windows and green roof with associated permeable pavement system. Over lot grading of all disturbed areas throughout the site, installation of a new parking lot, sidewalk within parking lot to serve existing and new greenhouse and 6” sidewalks installed along Raleigh Street and Elk Avenue
ARCHITECT: D2C Architects Inc.
Holly hills clubhouse & Pool
Location: Thornton, Colorado
Description: New 1-story 6,533 sf neighborhood clubhouse for Holly Hills Estates housing community. The building is a single story structure and includes new landscaping, exterior hardscapes and an exterior pool. There is an additional 896 sf of unenclosed exterior area
ARCHITECT: Vaught Frye Larson Architects
Norco volleyball
Location: Loveland, Colorado
Description: Tenant Finish: 61,942 sf interior buildout for volleyball club. Includes 10 volleyball courts, business office area, storage and a mezzanine level.
ARCHITECT: Al Hauser Architects
