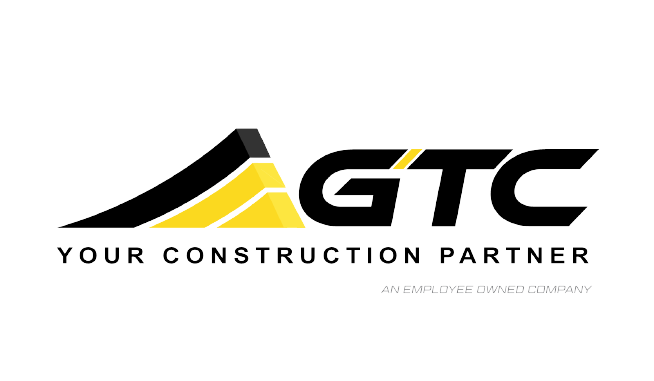higher education
Featured Projects
“We respect the get-it-done spirit they bring to the job. They are both competitive and cost conscious in working for the owner’s best interest… I can be confident that they understand the university’s schedules and that GTC will work to meet them knowing that we need to be open and ready when planned”
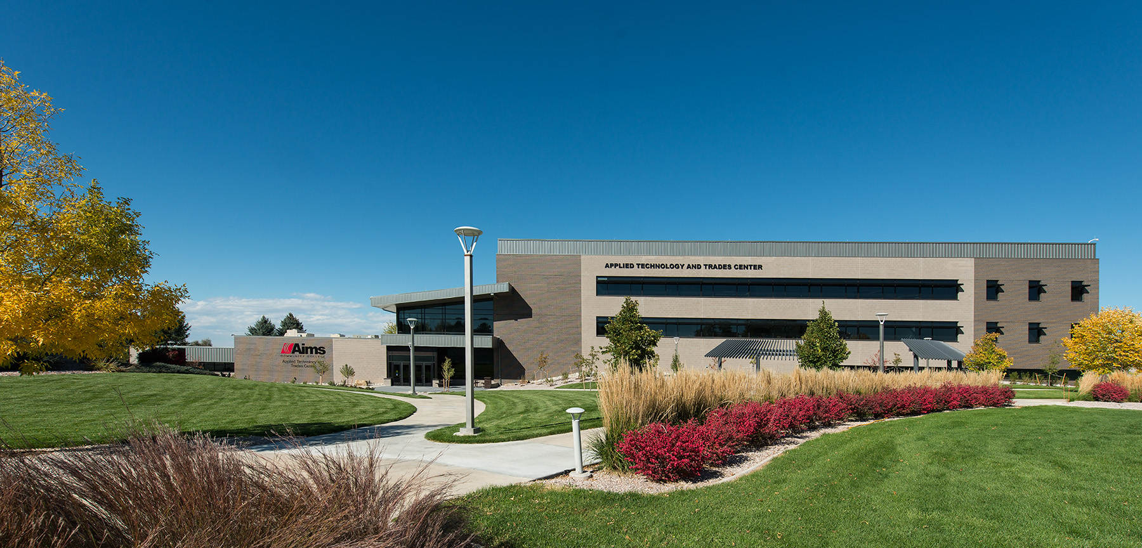
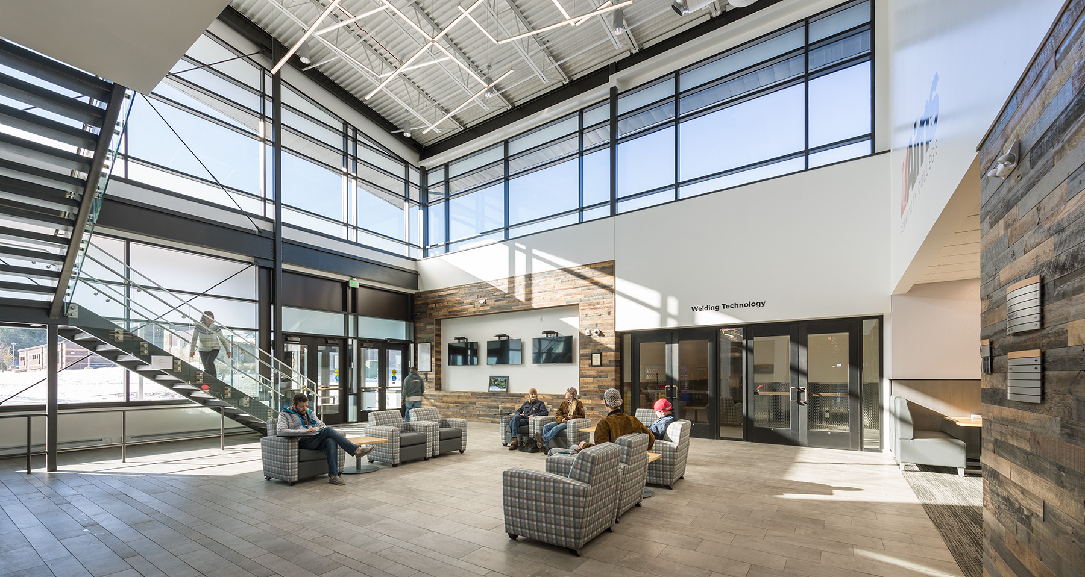
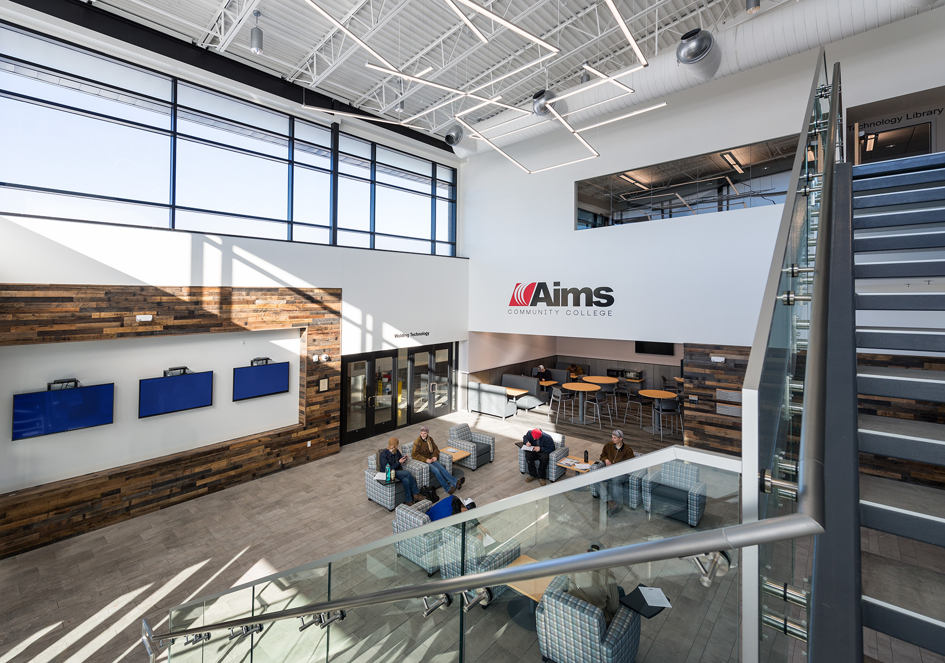
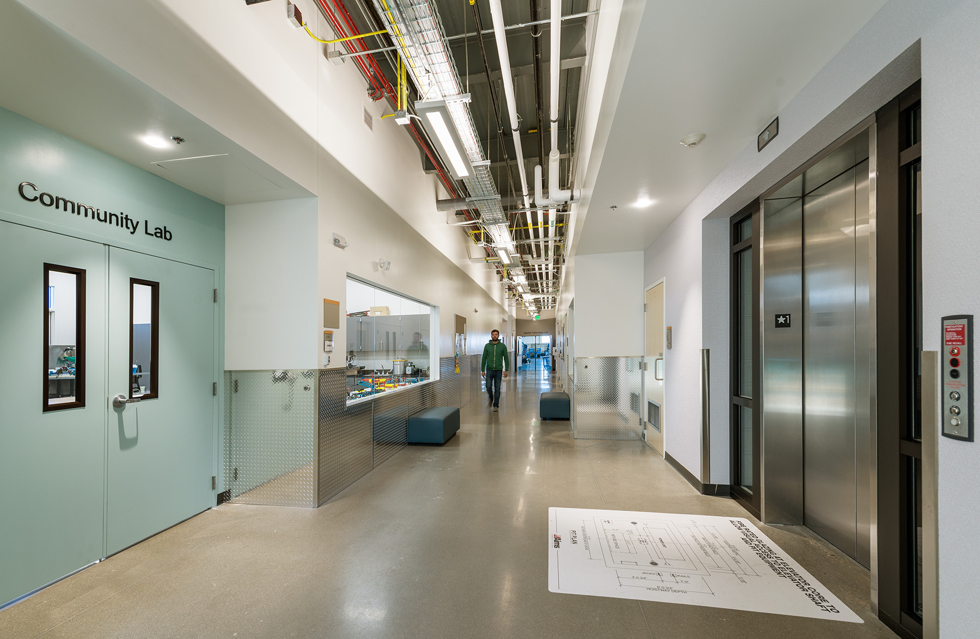
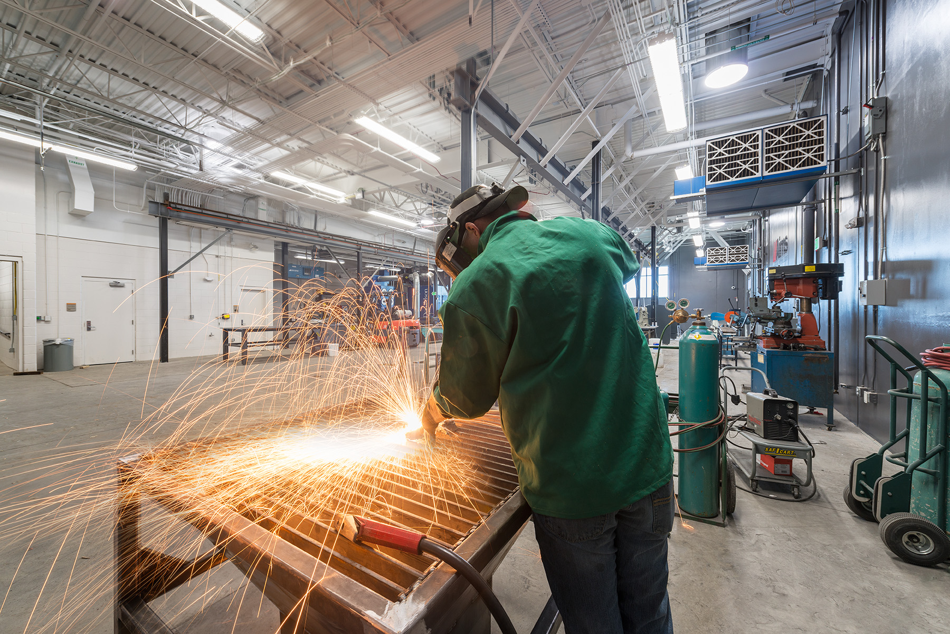
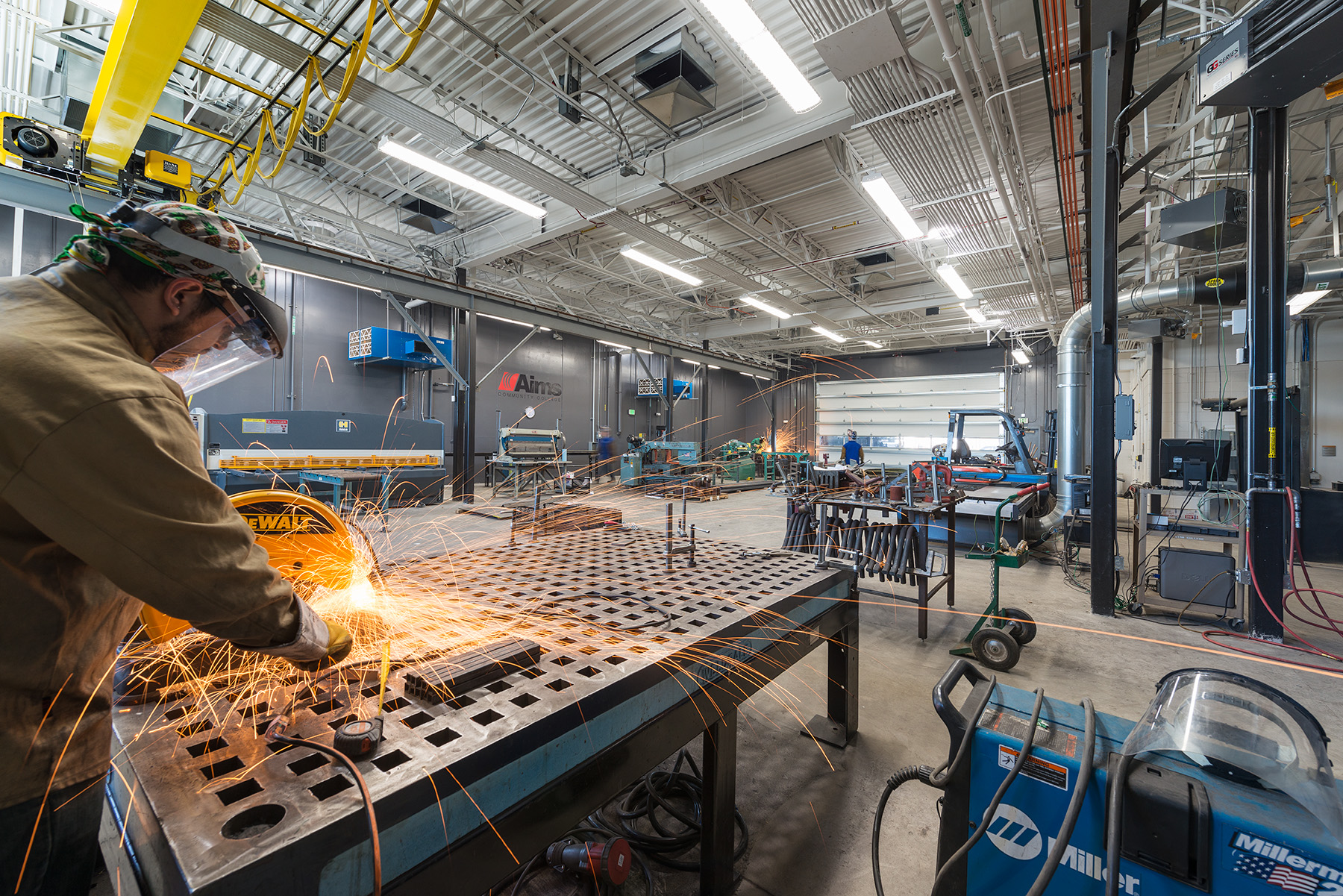
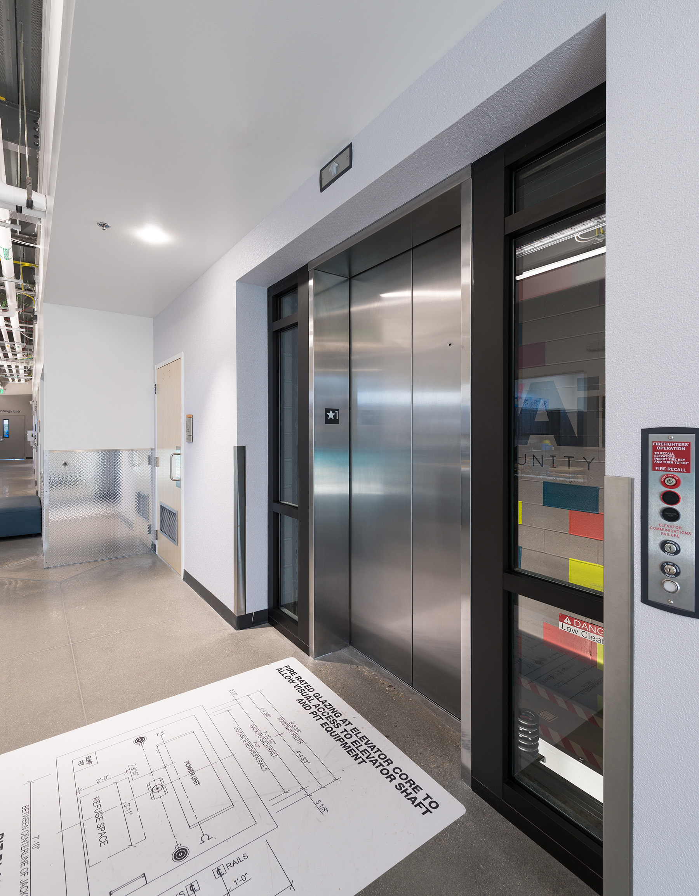
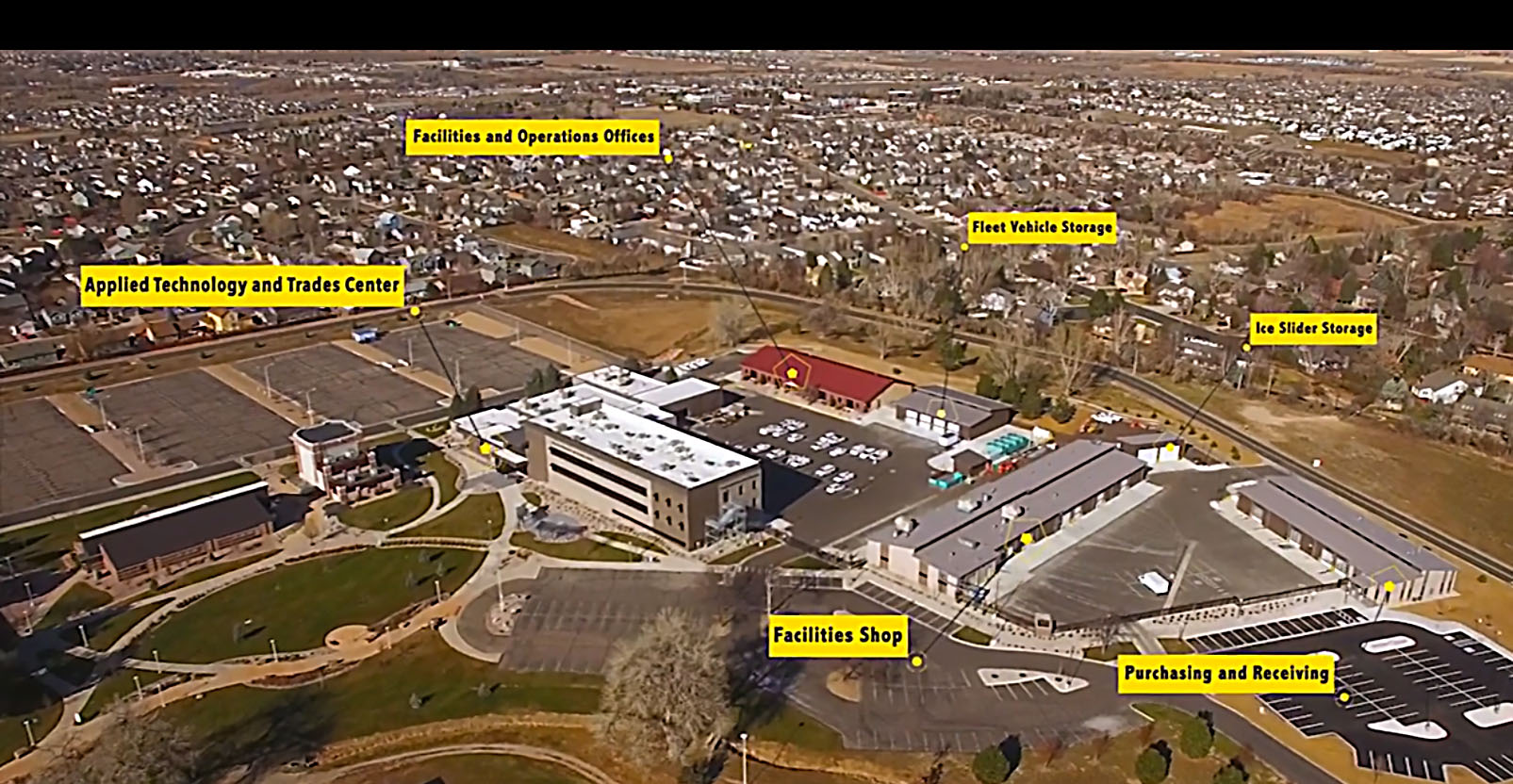
AIMS Greeley campus
Location: Denver, Colorado
Description:The new three-story Applied Technology & Trades Center (ATTC Building) at Aims Community College’s Greeley North Campus houses the College’s Construction Management, Engineering Technology, Industrial Technology, and Oil & Gas Technology programs. GTC also renovated the adjacent Welding Building. The two buildings total more than 84,000 sf and are connected via a large, light-filled lobby. In addition to classrooms, the buildings feature cut-away design and open-ceiling environments to allow students and instructors to walk the building and see and read about different types of MEP and other building systems. They also contain a Maker Space that lets students design, prototype, build, and apply what they learn in a real-world environment, and a 7,000 sq. ft. Fabrication Lab with a specialized welding fume-extraction system for ventilating. GTC also constructed four new Facilities Buildings totaling 34,000 sf.
ARCHITECT: DLR GROUP
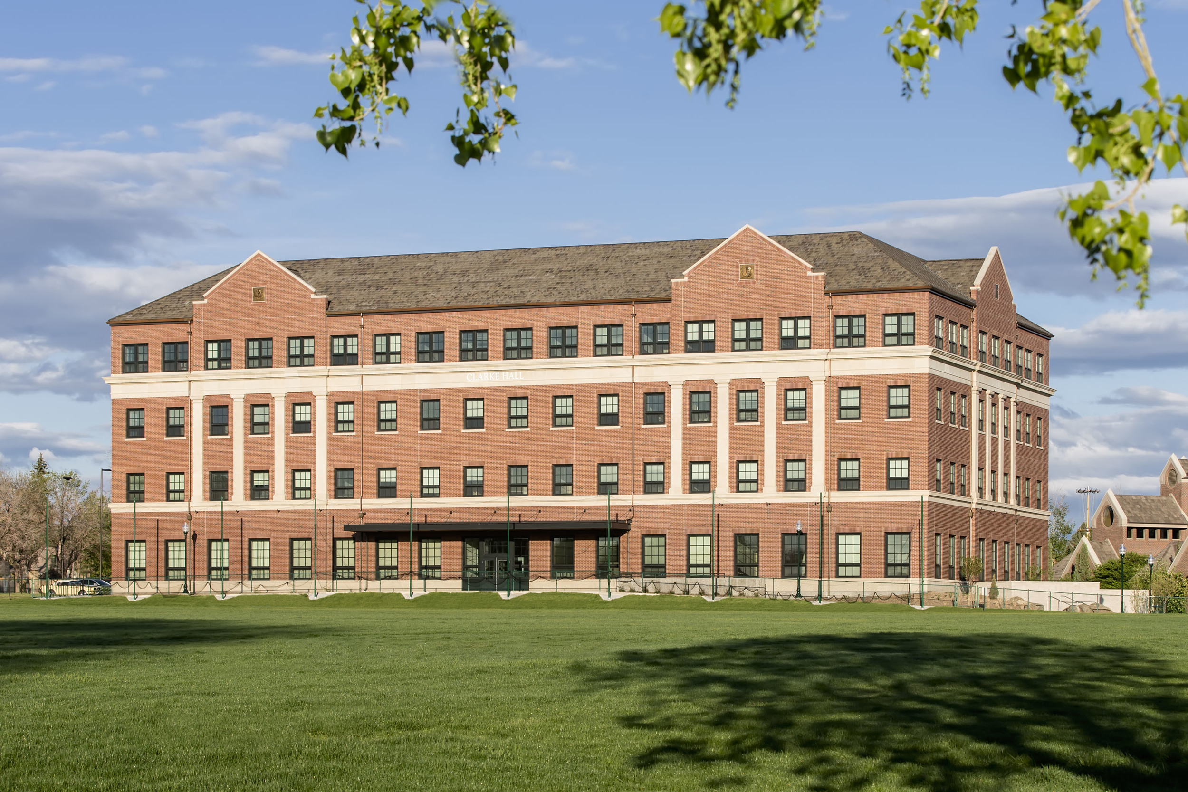
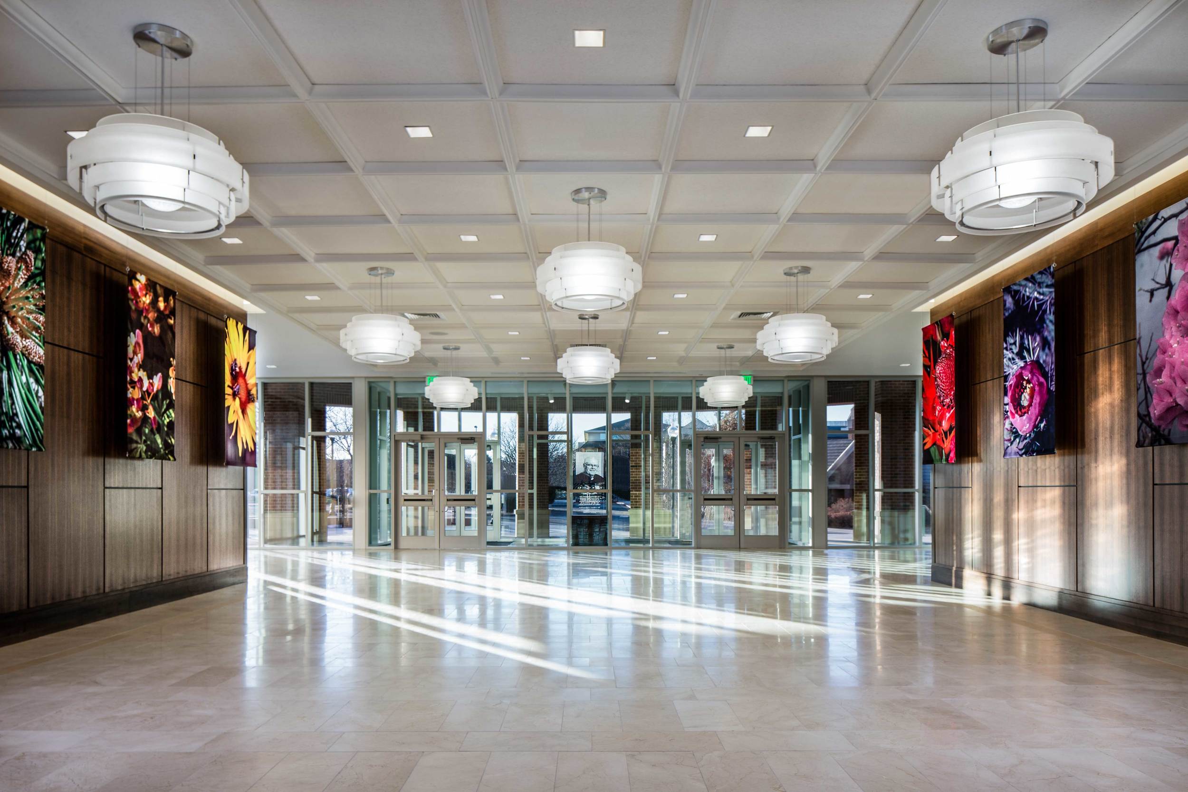
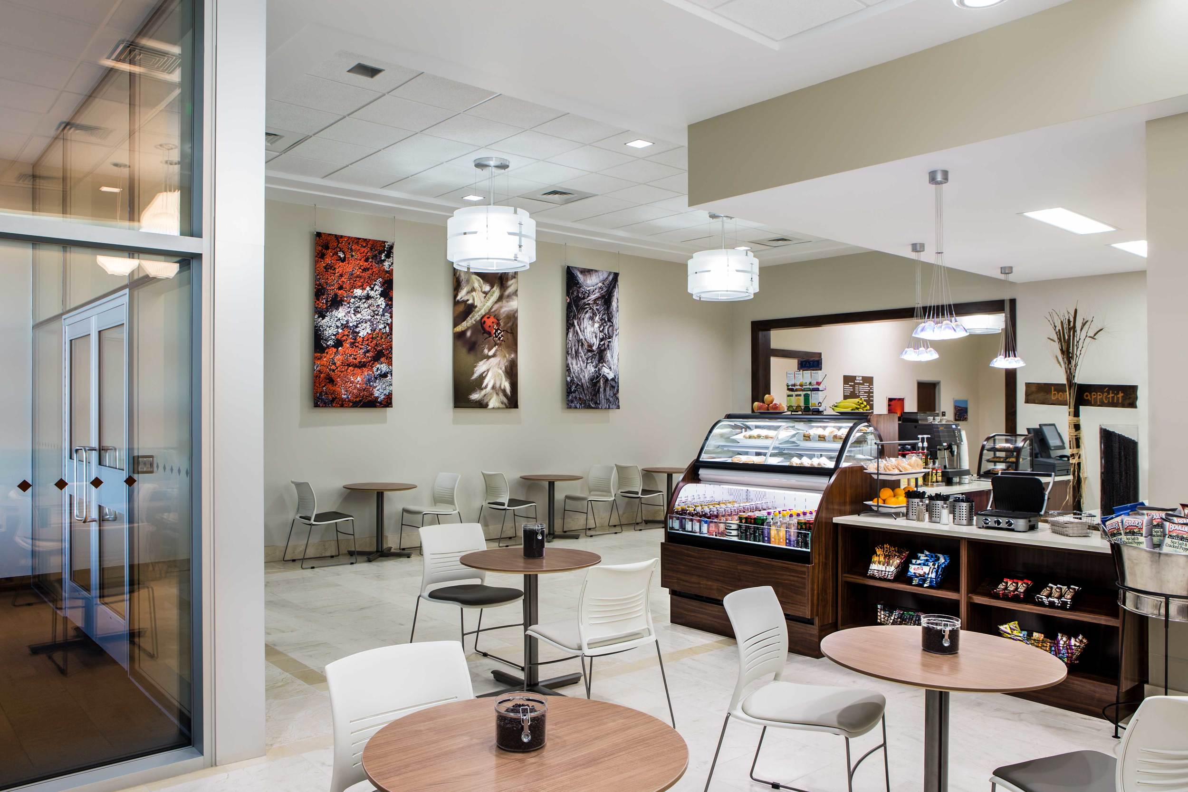
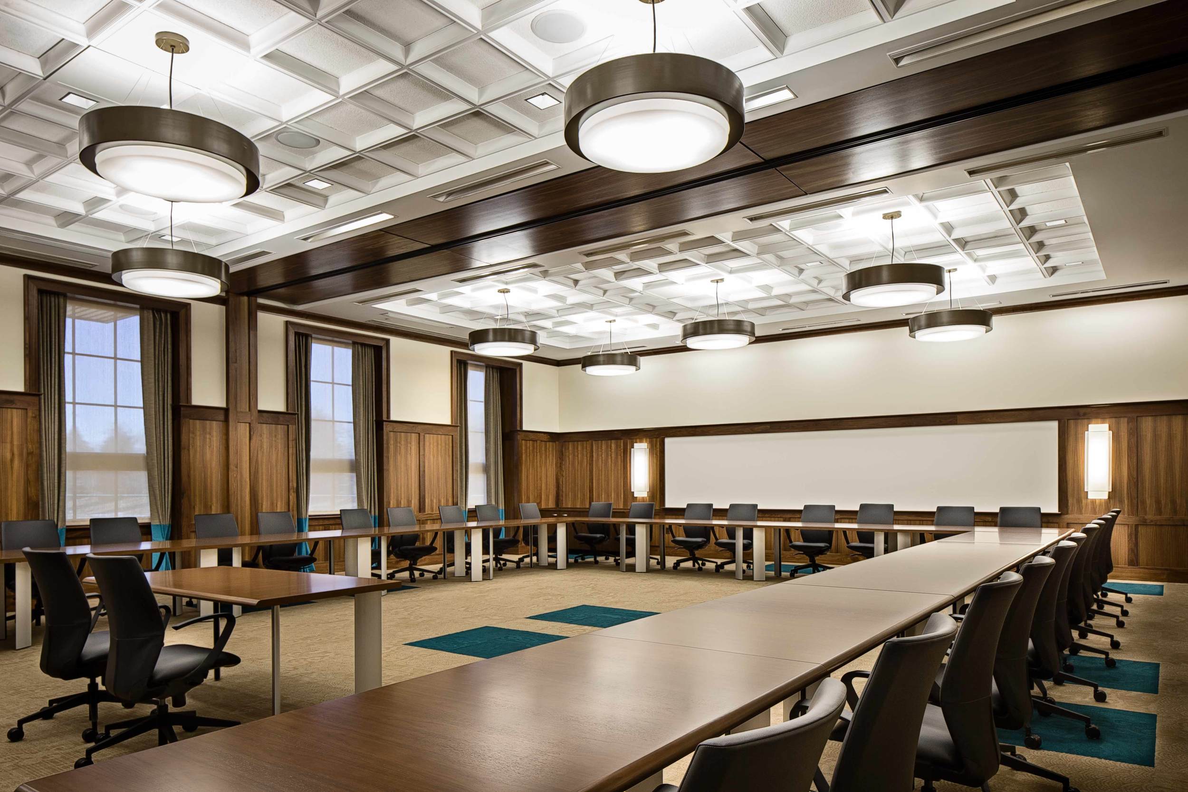
rEGIS UNIVERSITY - CLARK HALL
Location: Denver, Colorado
Description: Clarke Hall on the Regis University campus is a new 82,291 SF, 4-story general academic office building designed by Soderstrom Architects, Ltd. This state-of-the-art facility is the new home of the College for Professional Studies, the Department of Disability Services, the University’s radio station, and a variety of open and closed office spaces, testing, writing and tutoring centers, large conference rooms, smaller breakout rooms, a new café and dining area. Completed in February of 2013, Clarke Hall incorporates sustainability features and high performance building design. While Regis University decided not to pursue certification, the building was designed and constructed to LEED Silver standards.
ARCHITECT: SODERSTROM ARCHITECTS
Aims Community College Public Safety Institute
Location: Windsor, Colorado
Description: New facility at the Windsor campus for AIMS Community College which will combine the Fire Sciences, Emergency Medicine and Criminal Justice programs into a single building. The new 50,000 SF building will include a single-story “high-bay” containing the apparatus and training areas and a two-story wing containing classrooms, student service facilities and offices. The training wing will open up to an outdoor training facility, which will include a training tower and other areas for fire training exercises. Site development will include landscaping and 140 additional parking spaces.
ARCHITECT: ANDERSON/MASON/DALE ARCHITECTS
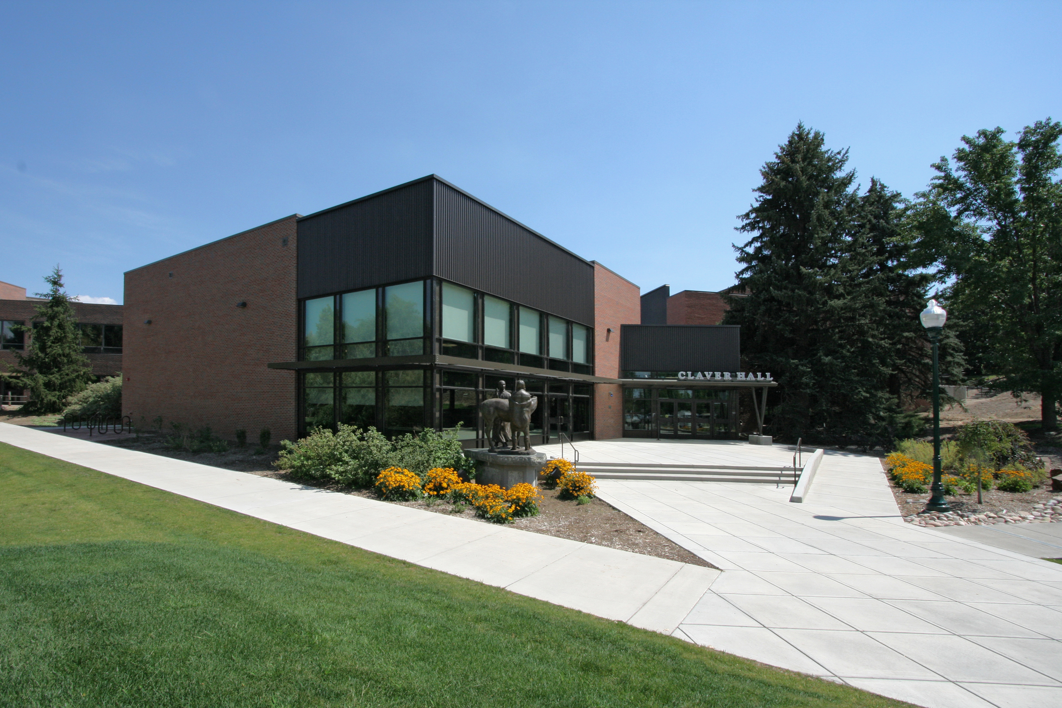
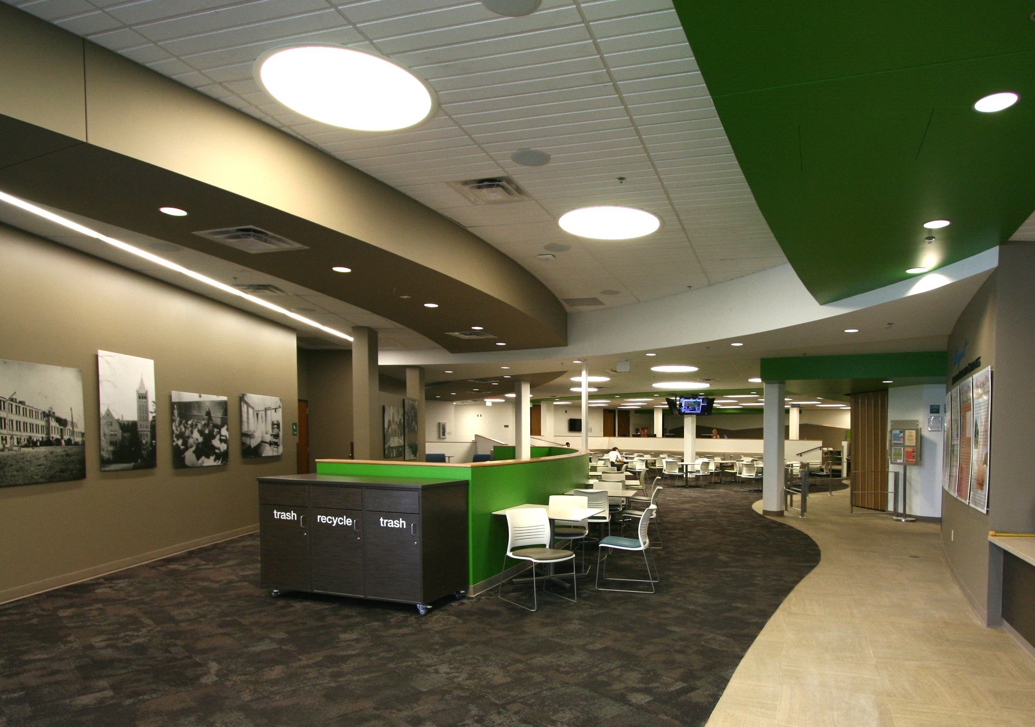
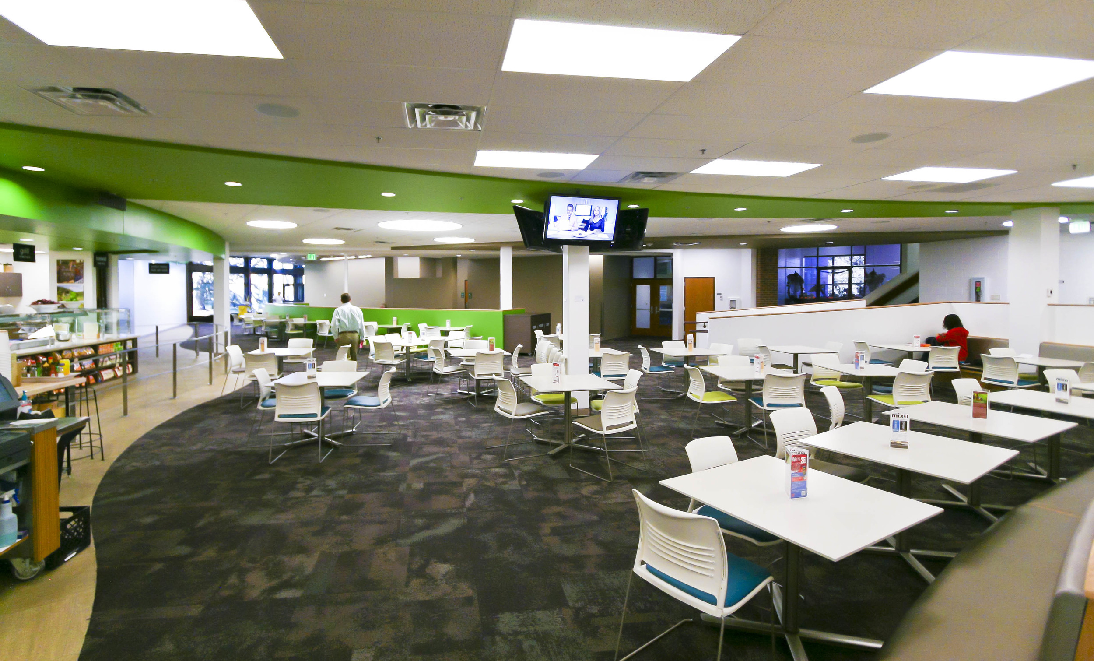
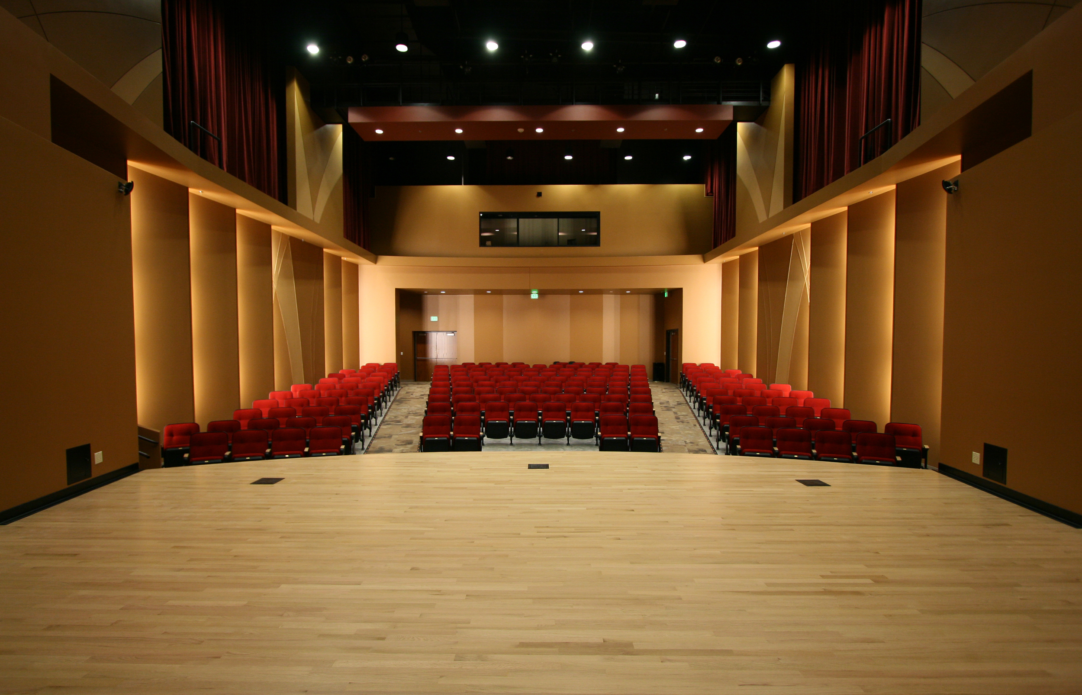
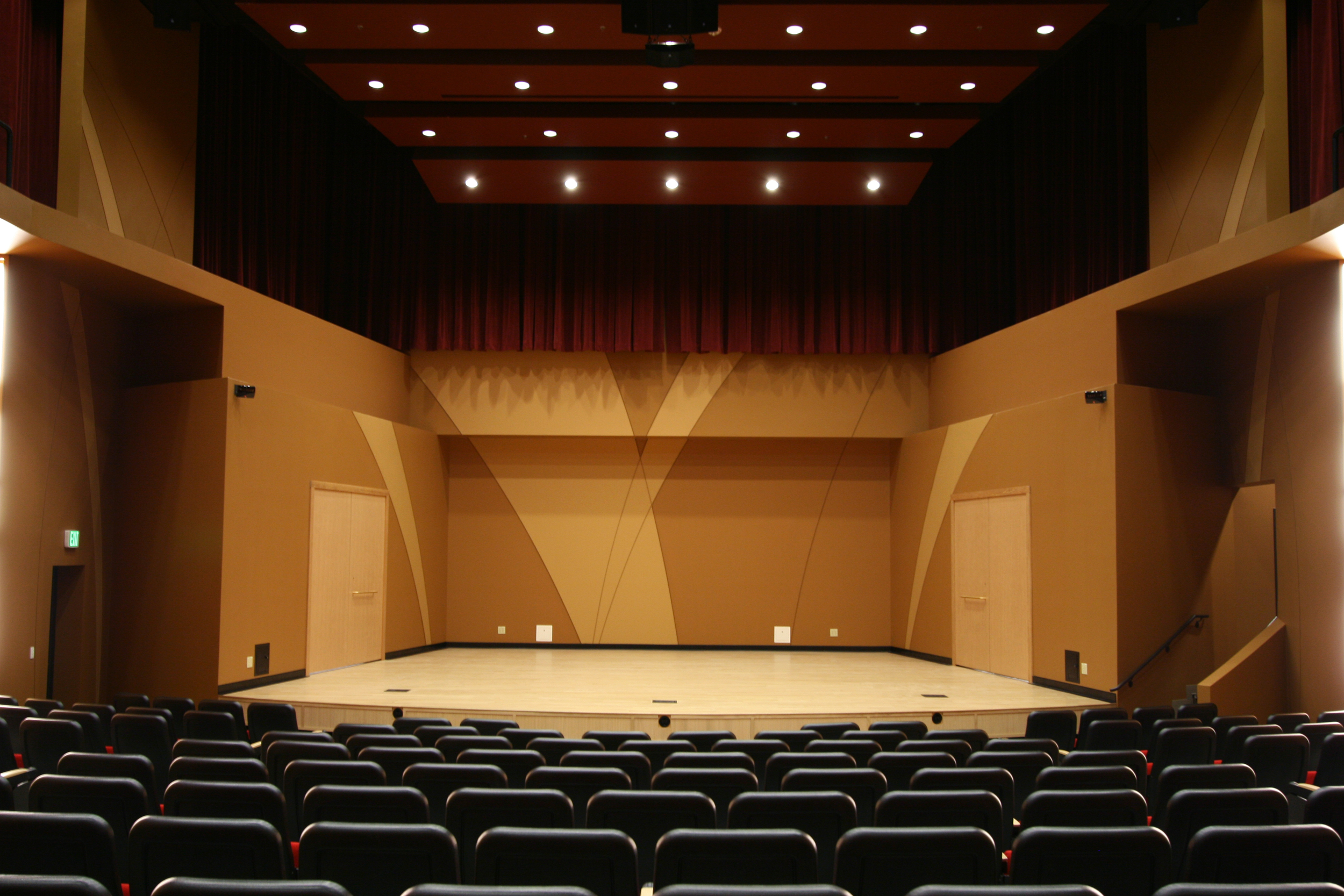
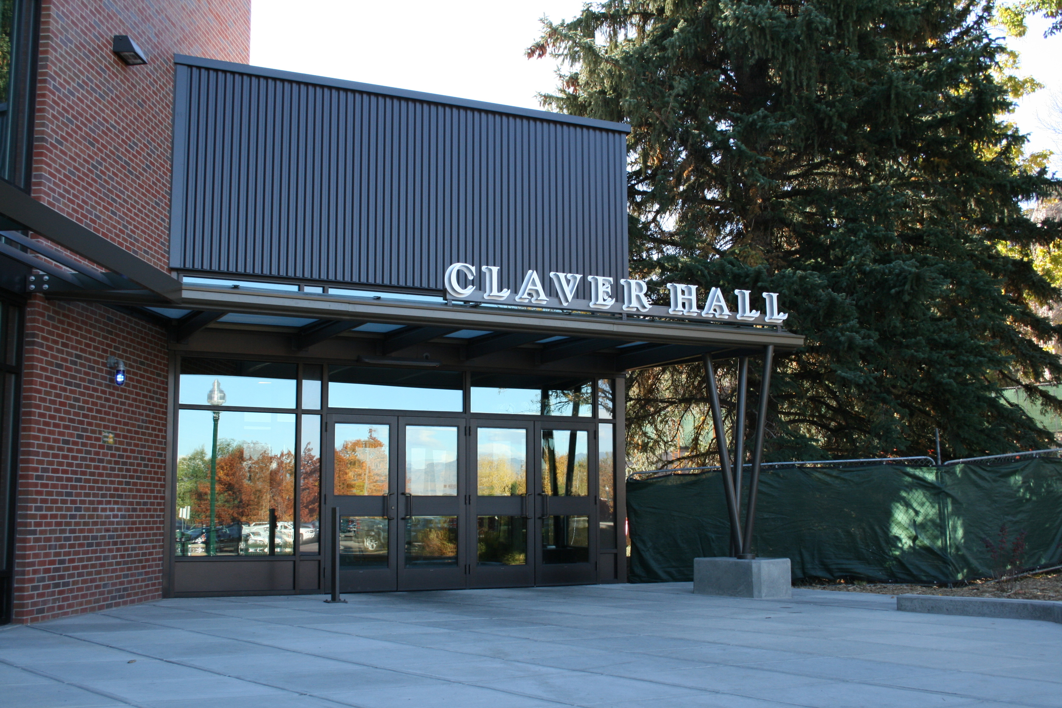
rEGIS UNIVERSITY - CLAVER HALL
Location: Denver, Colorado
Description: An addition and renovation of the existing Claver Hall building in three phases totaling approx. 51,585 SF including a multipurpose addition, Pharmacy School and Recital Hall additions, Lecture Hall addition and renovation, and other miscellaneous interior demolition and renovations, As well as exterior site work. Adjacent areas to the work area were occupied.
ARCHITECT: BENNETT WAGNER + GRODY
aIMS COMMUNITY COLLEGE
Location: Fort Lupton, Colorado
Description: A new 46,000 SF building that includes an apparatus bay for onsite training and classrooms. Project also includes the 26,000 SF renovation of the Prairie Building including finish upgrades, new admin. area and separate storage structure. The renovated building was occupied during construction and completed in multiple phases. This project was certified LEED Silver June 2014.
ARCHITECT: SLATTERPAUL ARCHITECTS
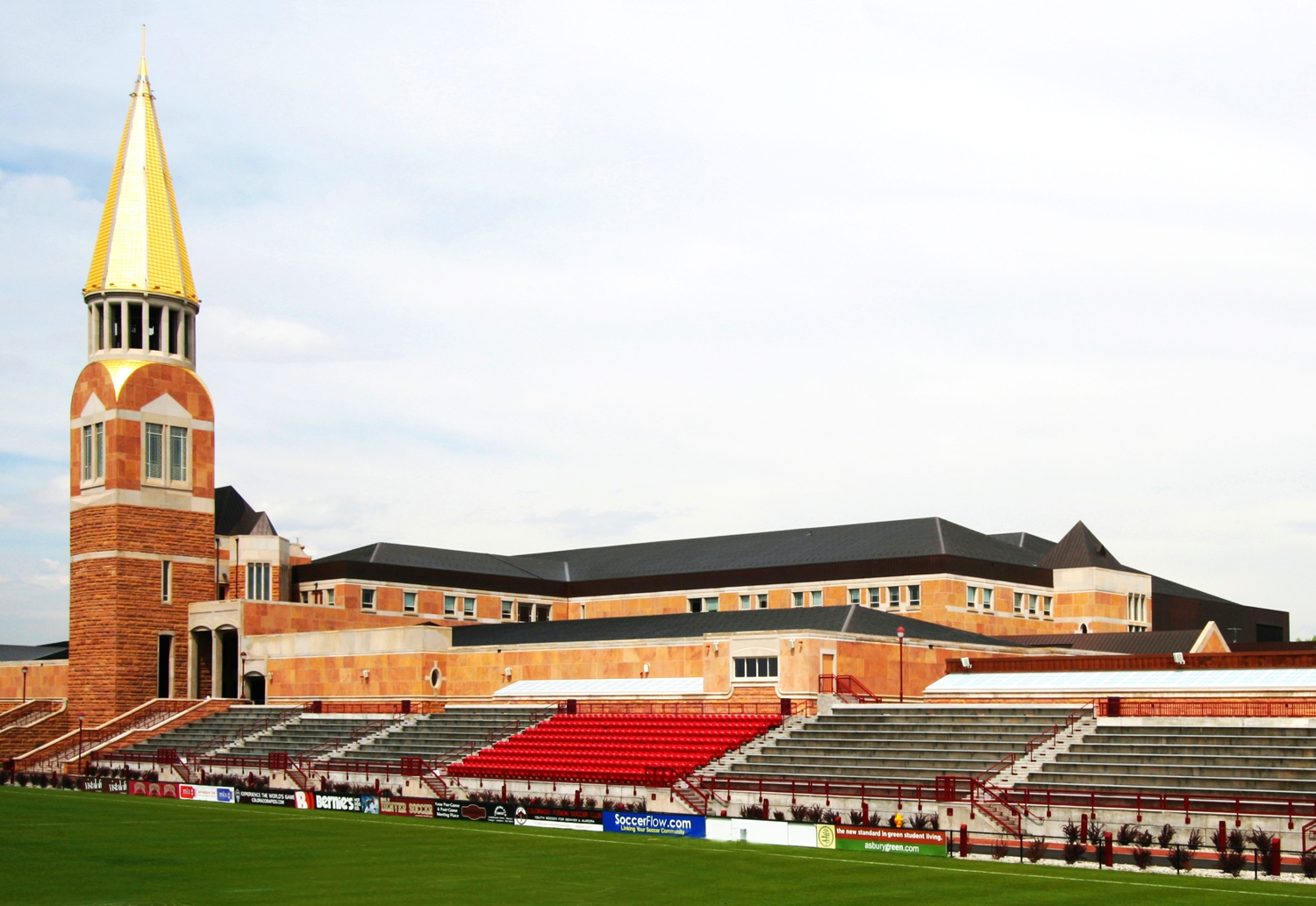

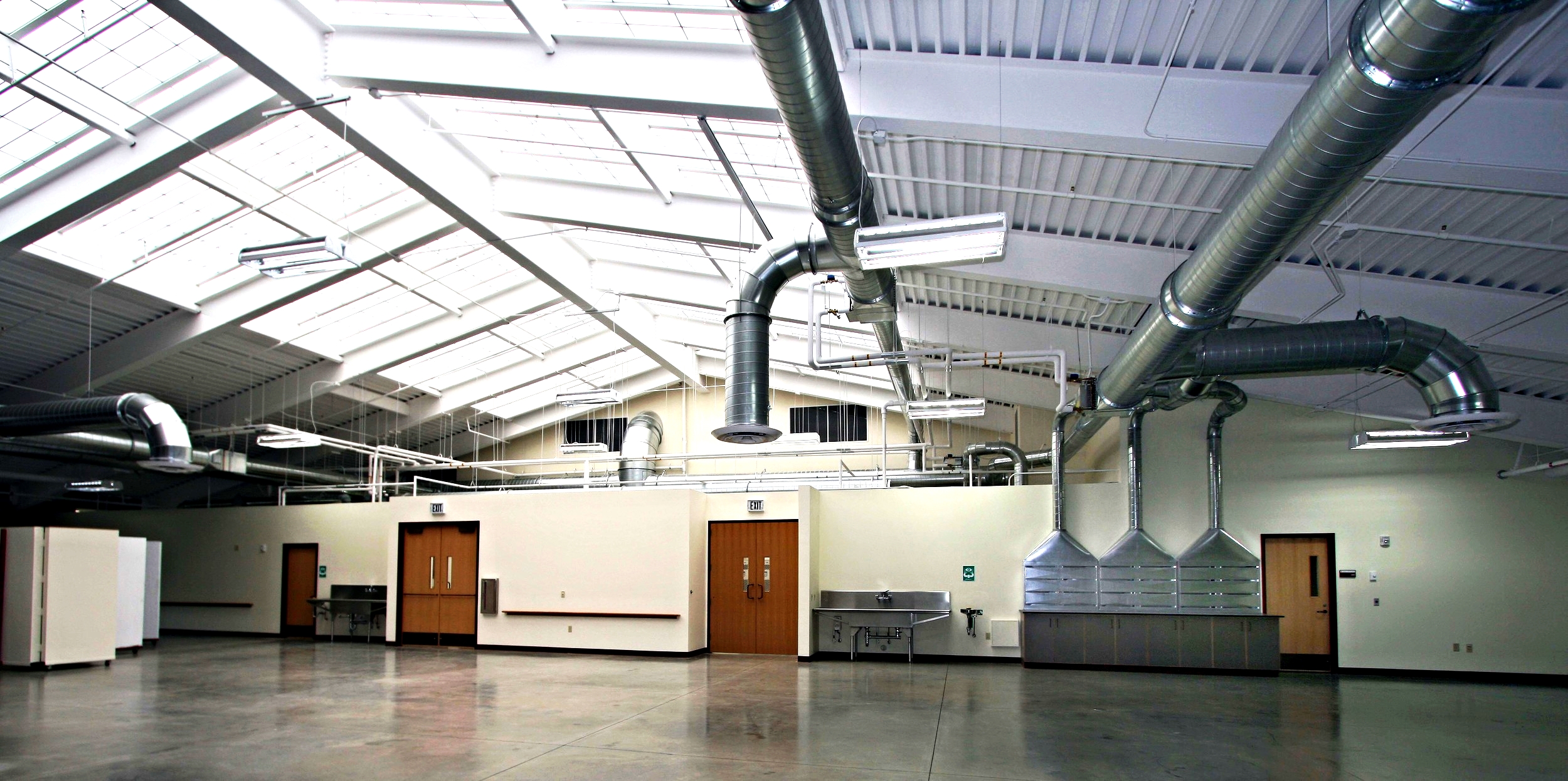
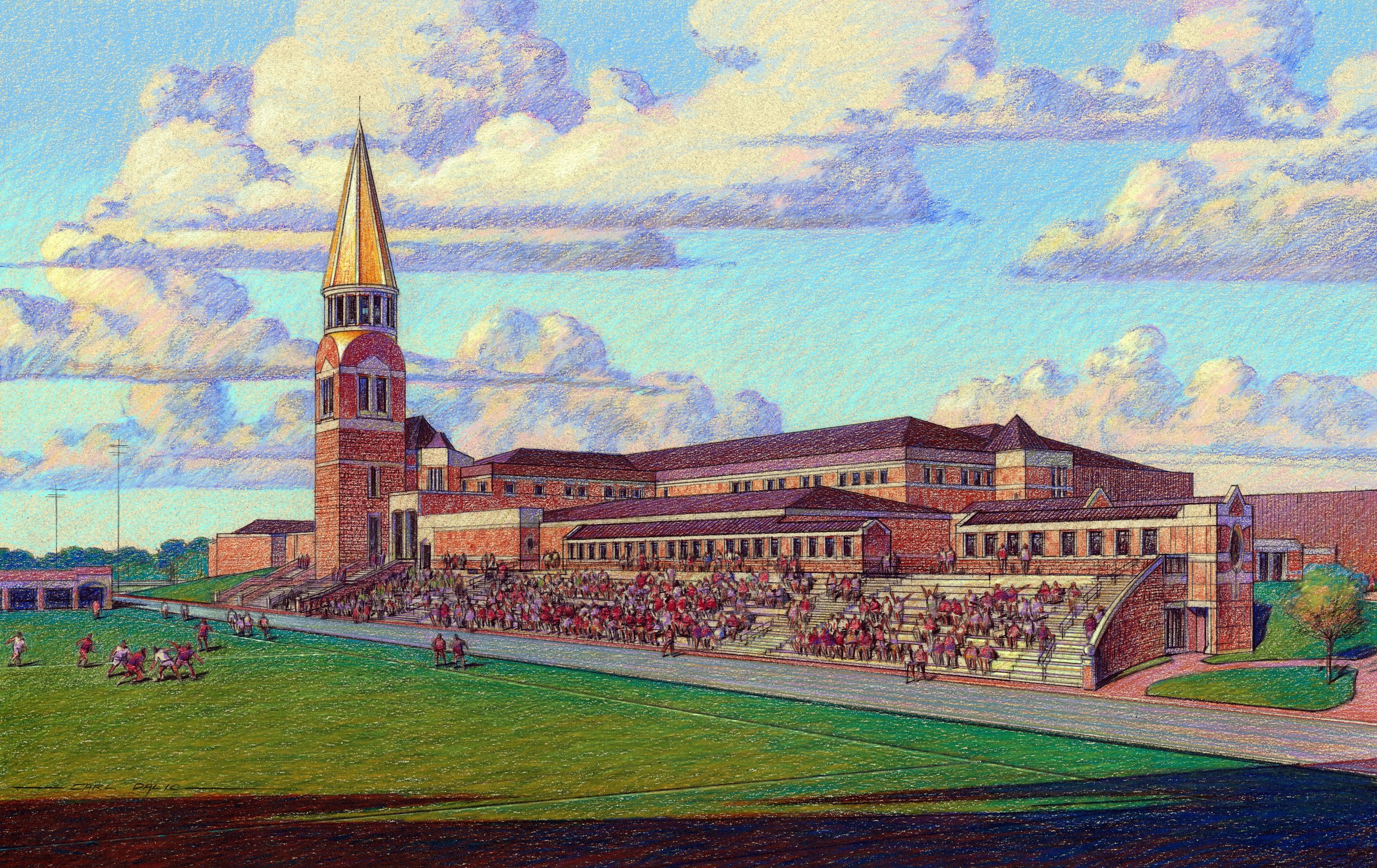
DU Art and Athletic Complex:
Location: Denver, Colorado
Description: A new 46,000 SF building that includes an apparatus bay for onsite training and classrooms. Project also includes the 26,000 SF renovation of the Prairie Building including finish upgrades, new admin. area and separate storage structure. The renovated building was occupied during construction and completed in multiple phases. This project was certified LEED Silver June 2014.
ARCHITECT: TRYBA ARCHITECTS
Regis main hall - phase 1
Location: Denver, Colorado
Description:Finished upgrades to the Main Hall including the following areas: five (5) restrooms, entry, main hallway and conference room. Total construction area was 3,500 SF.
ARCHITECT: BENNETT WAGNER GRODY ARCHITECTS
Regis soccer fields
Location: Denver, Colorado
Description: Replace existing grass fields with two (2) synthetic turf fields, new lighting, new bleachers, new retaining wall, new sidewalks and increase the size of existing detention pond. In-ground sleeves provided for soccer and rugby goals.
ARCHITECT: DHM Design
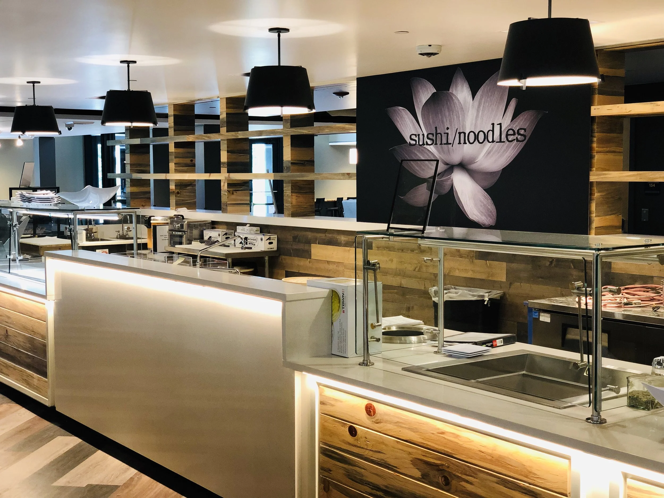
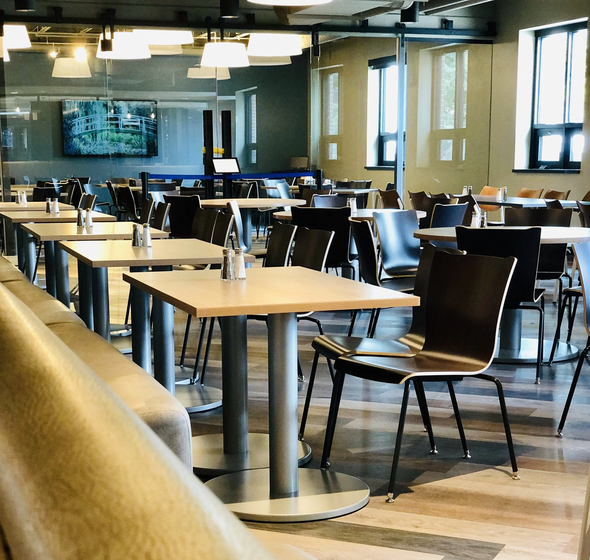
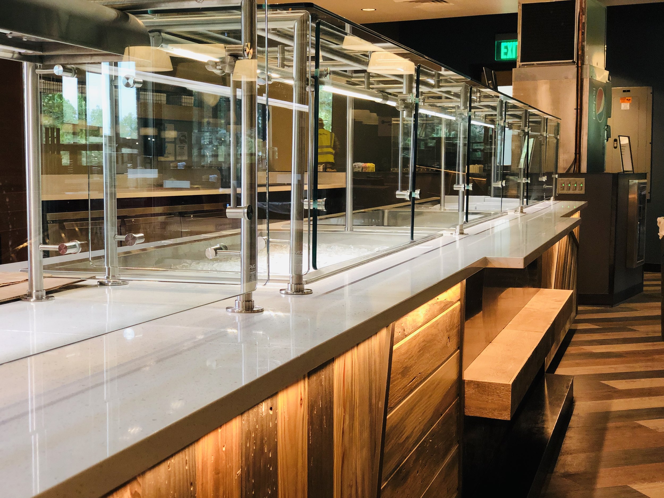
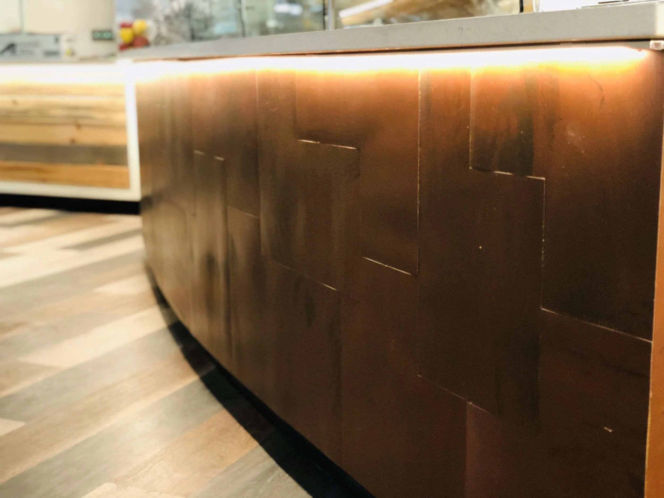
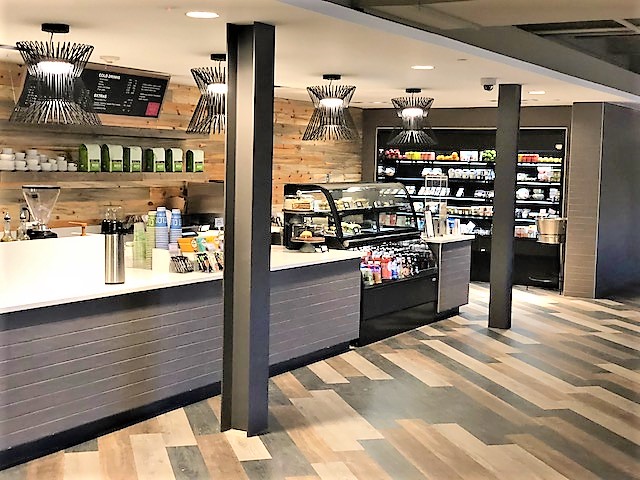
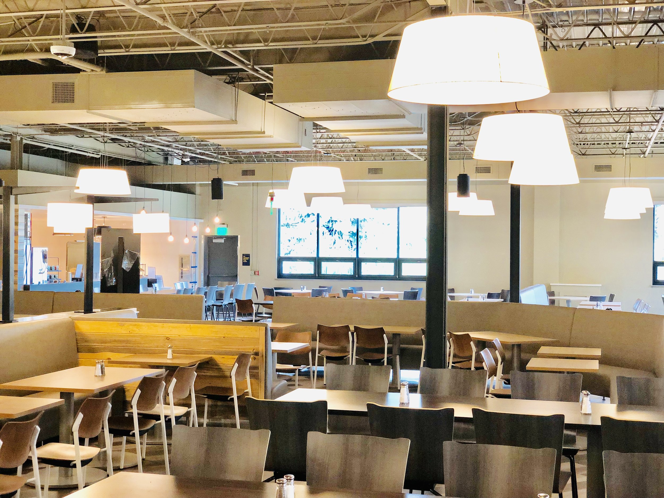
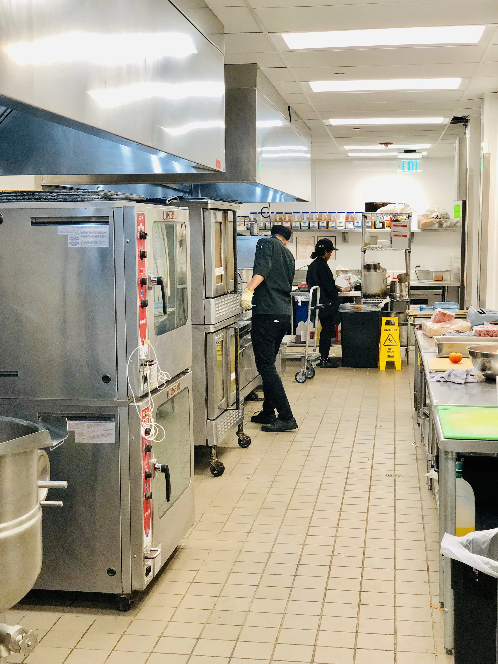
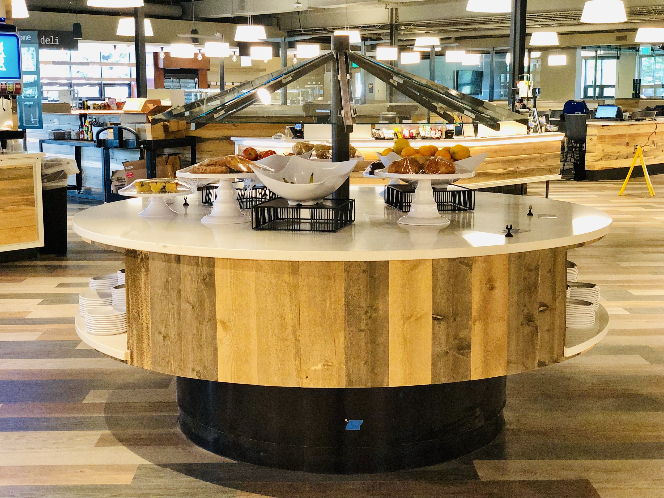
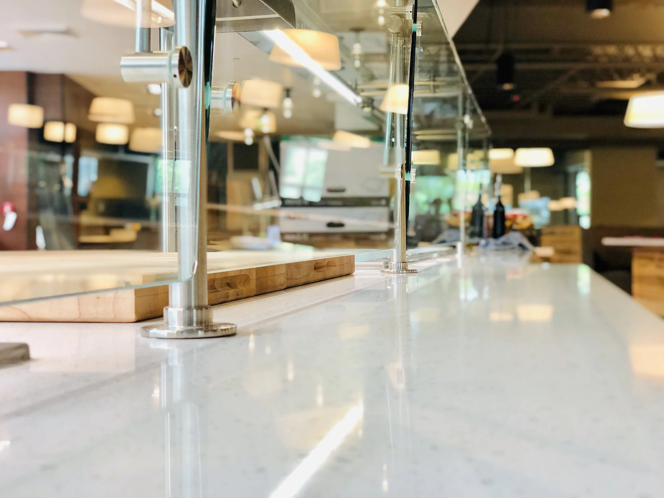
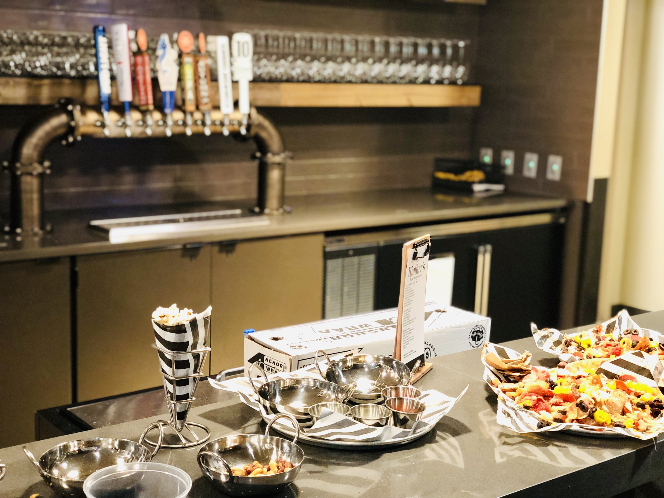
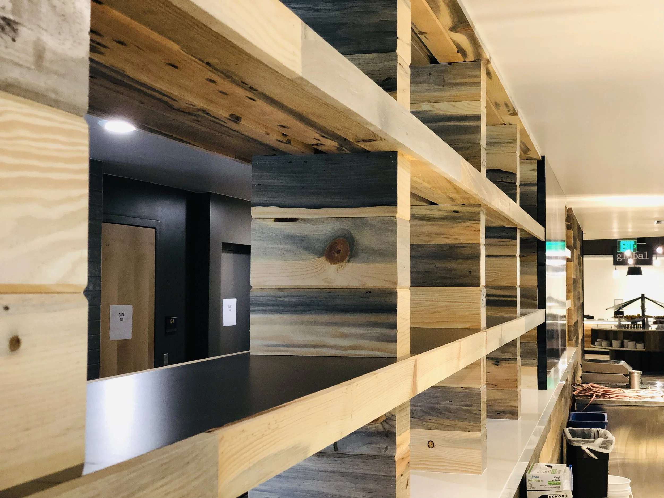
REGIS STUDENT CENTER RENOVATION AND ADDITION
Location: Denver, Colorado
Description: Update and improve the existing Student Center by completing a new main entryway addition on the east side of the building and brand new kitchen, Walkers Pub, food service area and dining room. In conjunction, there will be a new bookstore expansion/addition on the south side of the building and south parking lot 3 will be modified to accommodate the expansion. The project includes new restrooms, elevator, and upgraded mechanical, electrical, and plumbing services. The upstairs will have a remodeled lounge, but the existing offices will remain. 1,785SF addition and 38,657SF remodel.
ARCHITECT: Soderstrom Architects
University of northern colorado - tk dish room remodel
Location: Greeley, Colorado
Description: College dining hall dish machine and room improvements including demolition, drywall, HVAC, steam piping, general plumbing and electrical, along with new fluid applied flooring. Project will have partial occupancy throughout project, GTC not to disrupt utilities serving facilities occupied by Owner.
ARCHITECT: Hord Copeland Macht
regis university - berce athletic facility
Location: Denver, Colorado
Description: Construction of a new 20,800 SF sprung structure athletic sports dome designed to hold two (2) basketball courts and three (3) volleyball courts as a practice facility and to support the existing gymnasium. In addition, there is a 330 SF exterior bathroom facility.
ARCHITECT: Cannon Design
