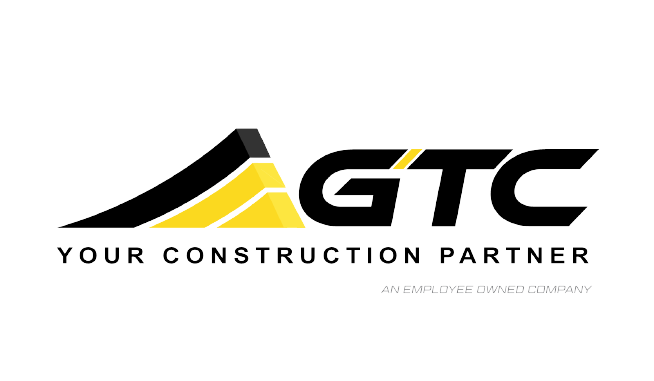medical & Assisted Living
Featured Projects
boulder community hospital - erie medical office building
Location: Erie, Colorado
Description: The project involves core and shell construction of a 41,628 sf 2-story Medical Office Building. The building, designed by PEH Architects, will feature steel frame, with glass and brick façade, as well as precast concrete and sandstone details. The airy, light-filled interior will include a glass curtain clerestory, solar shades, and a sweeping, terrazzo staircase with precast treads and radius glass panels. Construction also encompasses full site development with new parking lot and utilities. The parking lot will also include a 2-car electric charging station, with utilities in place for another potential station in the future. Located at 101 Erie Parkway, adjacent to the Erie Community Library, the new facility will be leased out for medical offices and urgent care, including a maternity ward and mental health outpatient services. The project is scheduled to complete in December 2018. The building marks the first presence for BCH in Erie, and the 33rd time GTC and BCH have collaborated since 2004. This project also marks GTC’s 22nd collaboration with PEH Architects
ARCHITECT: PEH Architects
boulder community hospital - lafayette mob
Location: Lafayette, Colorado
Description: The construction of an approximately 30,000 SF new medical office building for Boulder Community Hospital. The new MOB will be (2) stories and is located in Layafette. GTC is also performing all site work for this core/shell building.
ARCHITECT: Boulder Associates, Inc
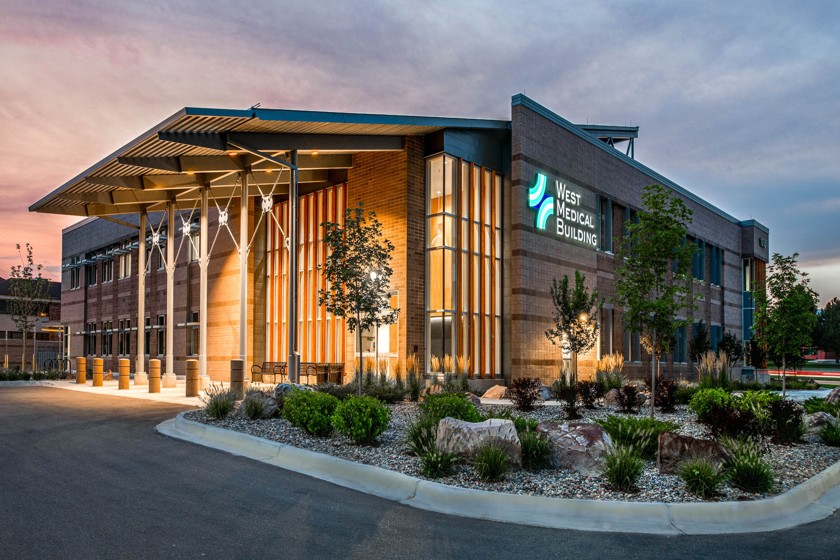
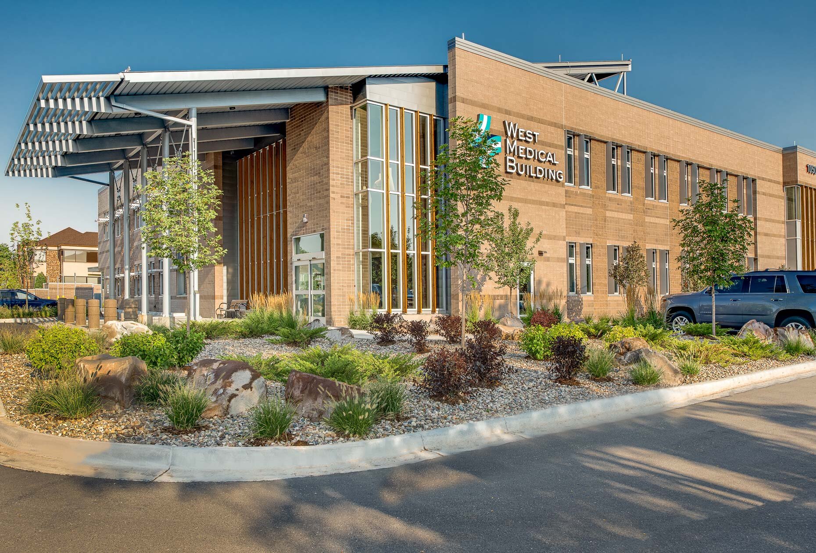
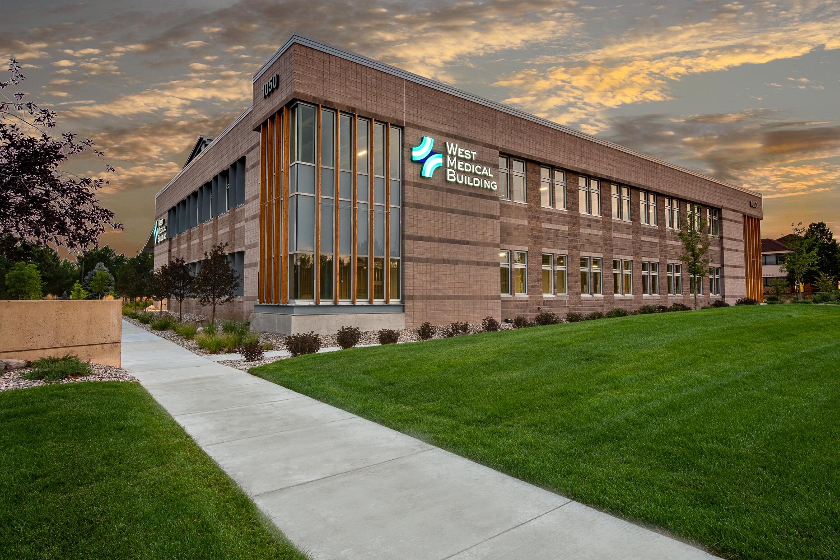
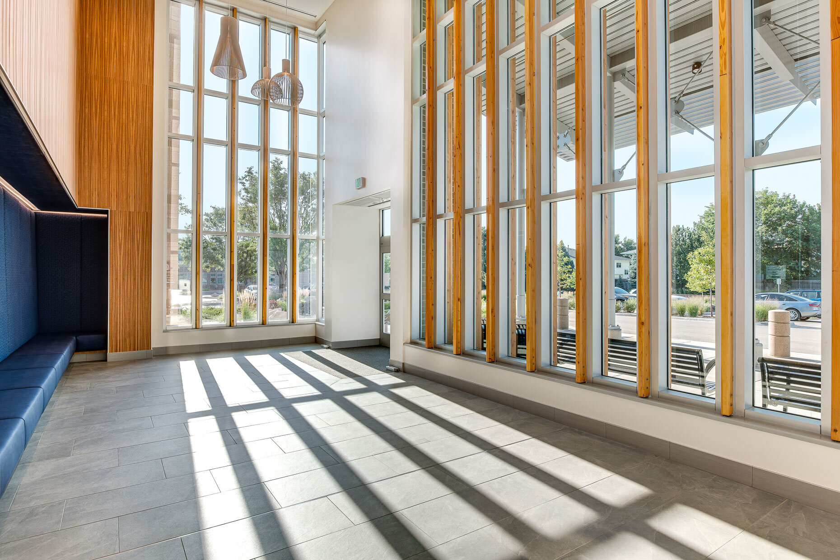
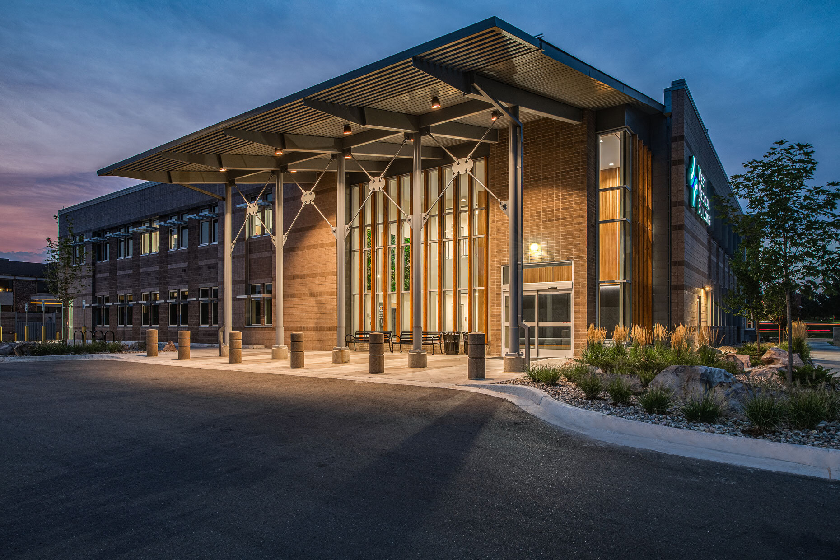
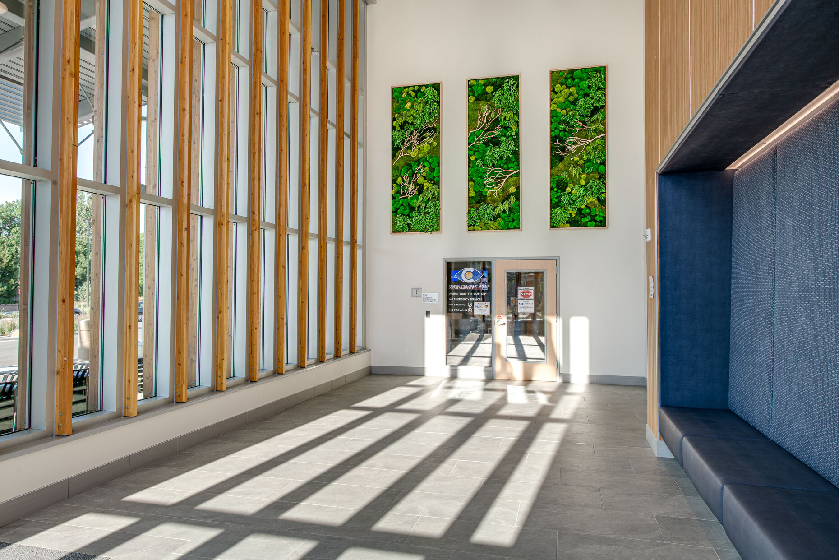
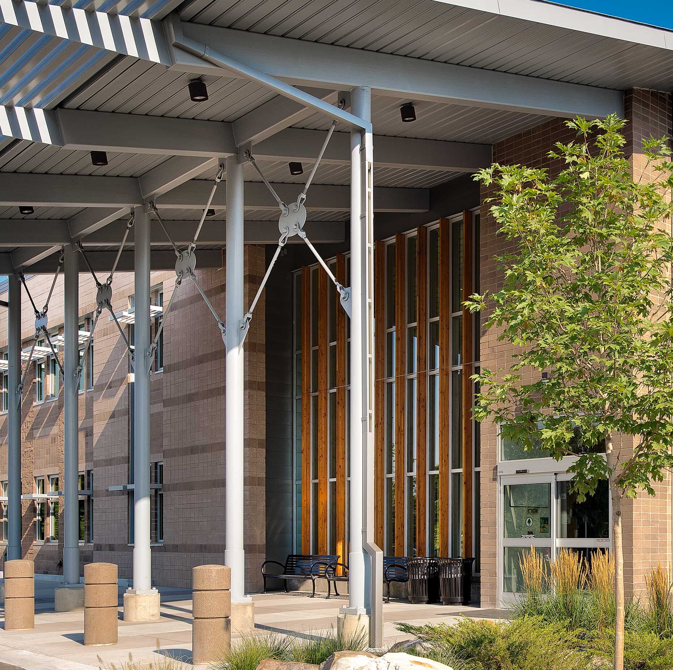
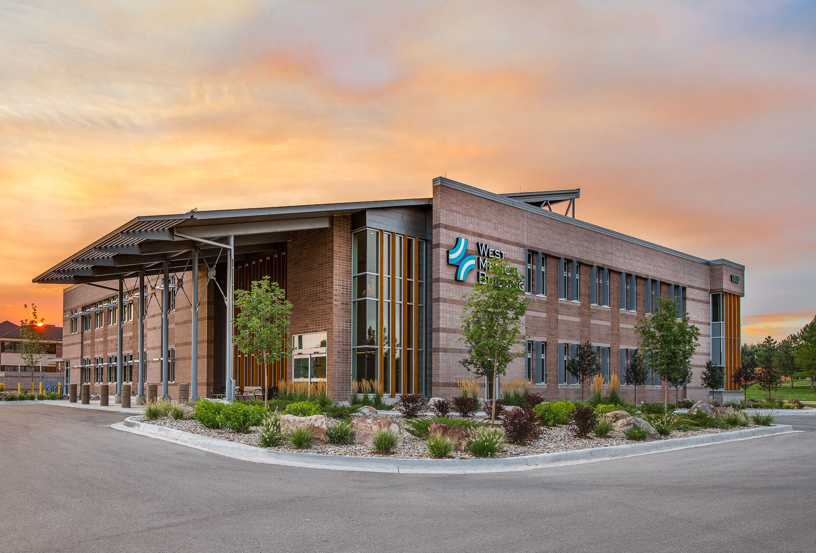
11550 sheridan blvd-medical office building
Location: Westminster, Colorado
Description: 10,500 SF core and shell 1-story structure with supporting facilities, associated site work, including an asphalt parking lot. The building exterior is brick veneer and EIFS. The sitework includes a detention pond and outlet structure. Improvements to adjacent lot includes expanded parking lot and replacement concrete and asphalt. Landscaping and irrigation at both lots.
ARCHITECT: Allred and Associates
salud family medical center
Location: Fort Morgan, Colorado
Description:New 39,143 SF family medical and dental facility. The project included installing a geothermal field approximately 10 feet underground.
ARCHITECT: T.W. BECK ARCHITECTS
palisades at broadmoor park
Location: Colorado Springs, Colorado
Description:Four new buildings totaling 116,326 SF. Includes 2 new 5,824 SF 2-story 4-plexes, a 52,356 SF 3-story independent living facility with basement, a 52,322 SF 3-story assisted living center, and 4.07 acre site development. Construction type is wood framed construction with wood trusses. Exterior finishes are stucco and synthetic stone veneer.
ARCHITECT: ERIC SMITH ASSOCIATES
AGEWELL MEDICAL OFFICE BUILDING
Location: Colorado Springs, Colorado
Description:New 8,600 SF medical office building including 14 patient exam rooms and a multipurpose room for health classes and seminars. Project includes sustainable elements such as a highly efficient mechanical system and building enclosure.
ARCHITECT: OZ ARCHITECTURE
MCCANDLESS VETERANS NURSING HOME
Location: Florence, Colorado
Description:Addition and remodel to the existing occupied facility totaling approx. 6,000 SF, including a new building addition with full basement and elevator, remodel of interior spaces, re-roofing the existing facility, and exterior landscape, paving and sitework.
ARCHITECT: BOULDER ASSOCIATES
BOULDER COMMUNITY HOSPITAL - OR#4
Location: Boulder, Colorado
Description:Project included design of new operating room layout, demolition of the interior of an existing surgery room, and build-out of the new space including medical gas system, new surgery lighting, HVAC, electric, millwork and all finishes.
ARCHITECT: BOULDER ASSOCIATES
Forrest ridge assisted living
Location: Woodland Park, Colorado
Description:The project is a senior living facility (skilled nursing) consisting of 49,000 SF with 80 private rooms. The building is a I-2 occupancy and is two stories. The construction uses structural metal cold formed joists and studs supplemented with structural steel in several areas. The grade level flooring is concrete slab on grade while the second floor is cold formed metal joists with 1 hour fire rated plywood and gypsum-concrete topping. The roof is metal joists and a combination of membrane and shingles roof. Exterior wall finishes consist of stucco, fabricated stone and Hardi-board. The existing site is shared with Pikes Peak Regional Medical Center which was occupied throughout the project.
ARCHITECT: ARCHITECTURAL NEXUS
