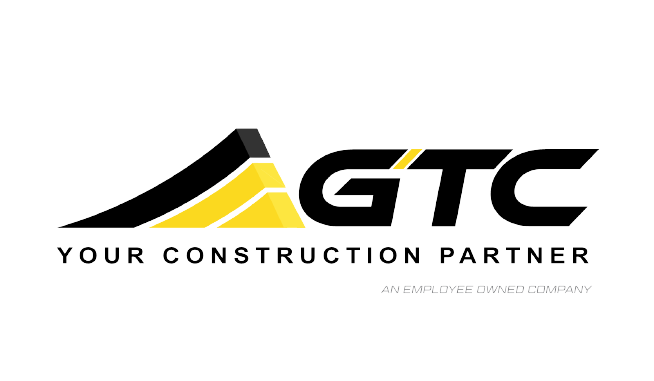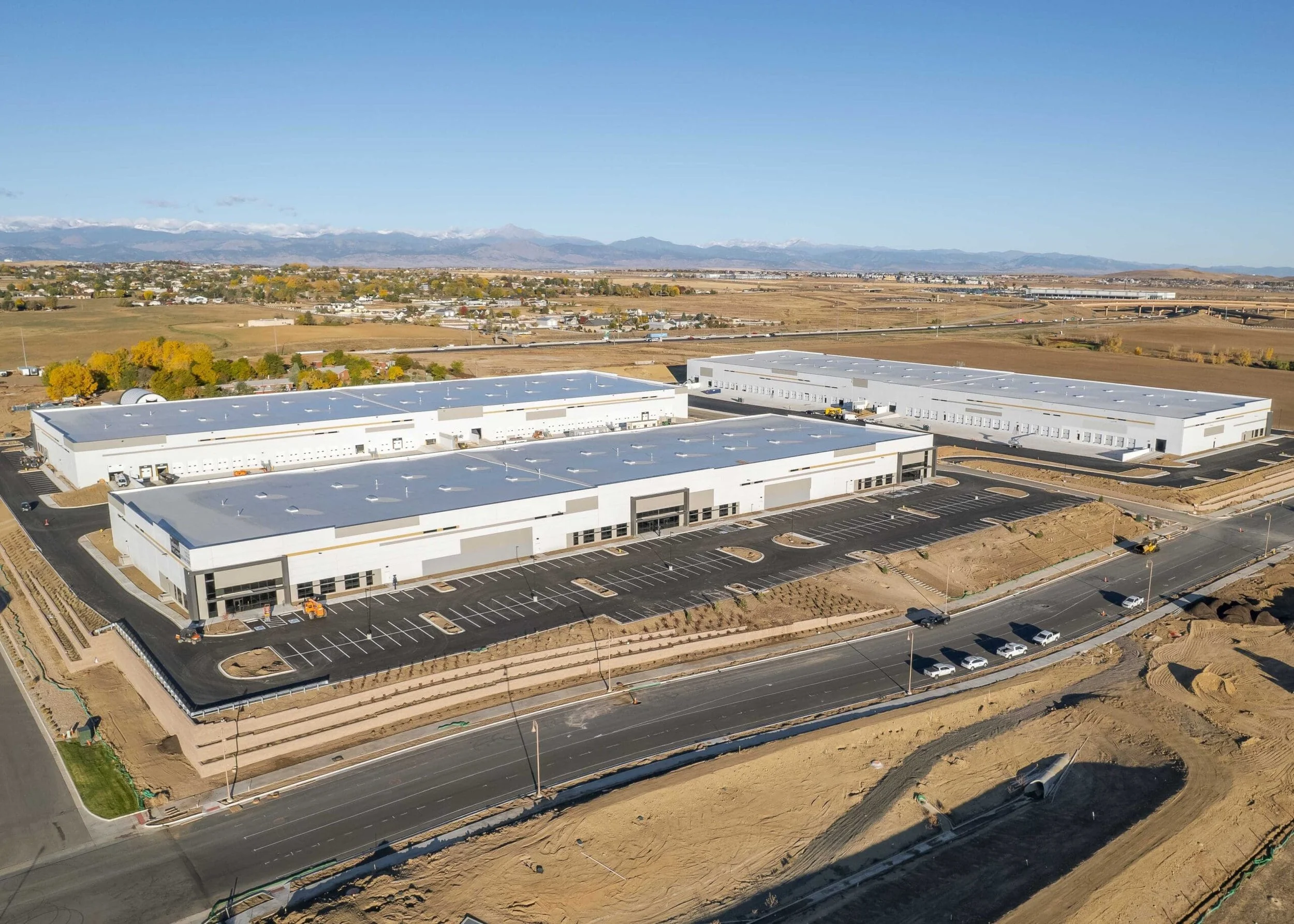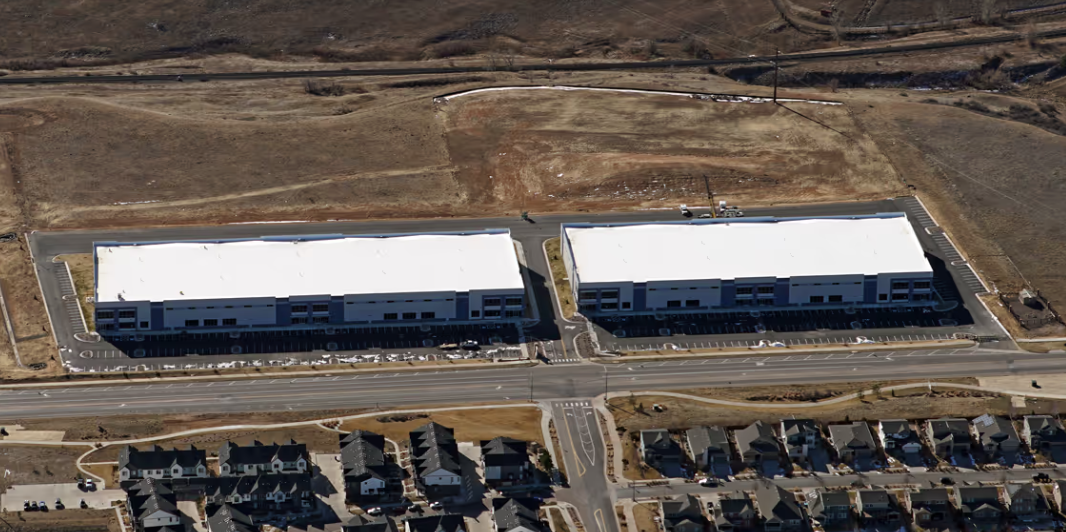Industrial
Featured Projects
“Your combined knowledge, skill, integrity and good will made us… glad to be associated with you and with the final product. We all have a win- win project because of the professionalism displayed by Golden Triangle Construction. Humor, along with GTC’s pragmatic and architecturally sensitive solutions to problems that inevitably arise… saved the day more than once.”
25 commerce park
Location: Thornton, CO
Description: The project involved constructing three (3) new tilt-up concrete warehouses totaling 453,550 sf, designed for industrial and distribution needs. The scope included comprehensive site development with nearly 4 miles of underground utilities, almost 60 utility crossings, and a 3-foot diameter by 20-foot deep horizontal auger bore under a major arterial road and irrigation ditch. Additionally, 300,000 cubic yards of cut to fi ll were performed, and 250,000 cubic yards of on-site material were reconditioned. The construction included nearly 30,000 square feet of retaining walls and the planting of over 700 trees. A key requirement was maintaining uninterrupted access to a residential neighborhood west of the job site, necessitating ongoing coordination to keep the access road open. Despite challenges from the constrained site layout and proximity to occupied homes, detailed phasing plans and traffic control measures ensured efficient construction while minimizing disruptions to the community.
ARCHITECT: Grey Wolf Architecture
Candelas Innovation park
Location: Arvada, Colorado
Description: Candelas Innovation Park is a premier 31.64-acre industrial development strategically located in West Arvada, just off Highway 72 and in close proximity to Highway 93. Positioned at the edge of the foothills, the park offers unobstructed panoramic views of Colorado’s iconic Front Range, blending modern industrial functionality with a scenic natural backdrop. Upon full build-out, the park will deliver approximately 350,000 square feet of high-quality, Class A industrial space designed to accommodate a wide range of light industrial, warehouse, and distribution users. Thoughtfully master-planned, the development will offer a mix of building sizes and configurations to support operational flexibility and efficiency for tenants of various sizes and industries. The first phase of construction includes two front-park/rear-load buildings totaling 183,185 square feet. These facilities are being built with modern features including dock and drive-in loading, generous clear heights, and ample parking.
ARCHITECT: Ware Malcomb
Intersand america
Location: Windsor, Colorado
Description: A new +/- 42,000SF light manufacturing facility with connected process tower section. There will also be +/- 3,000SF office space. Site consists of 6.53 acres and includes 50% of the access road, walks, parking areas, driveways, rails, pits and landscape areas.
ARCHITECT: Hauser Architects, P.C.
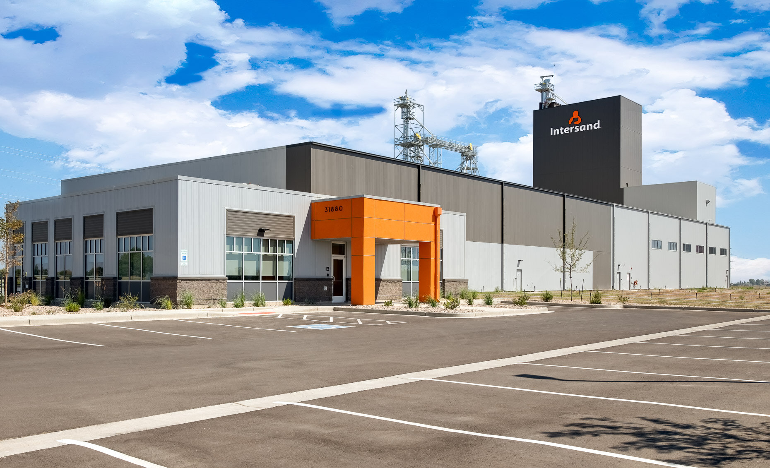
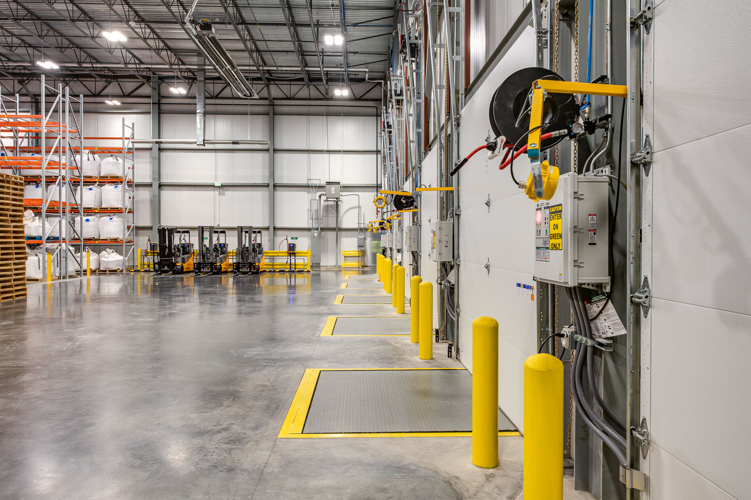
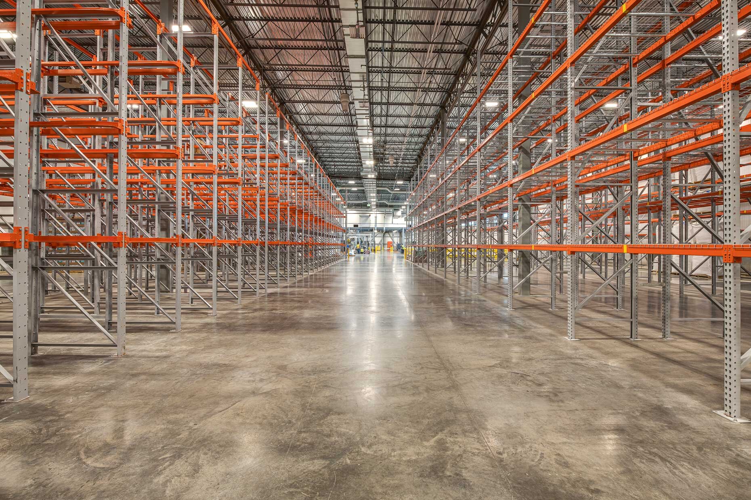
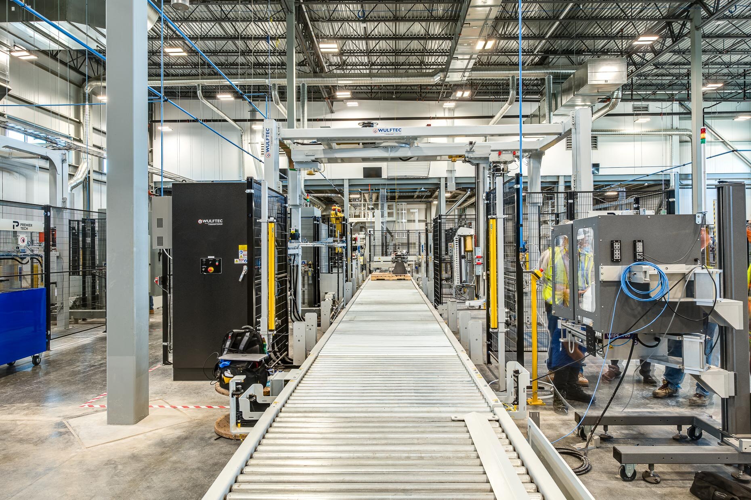
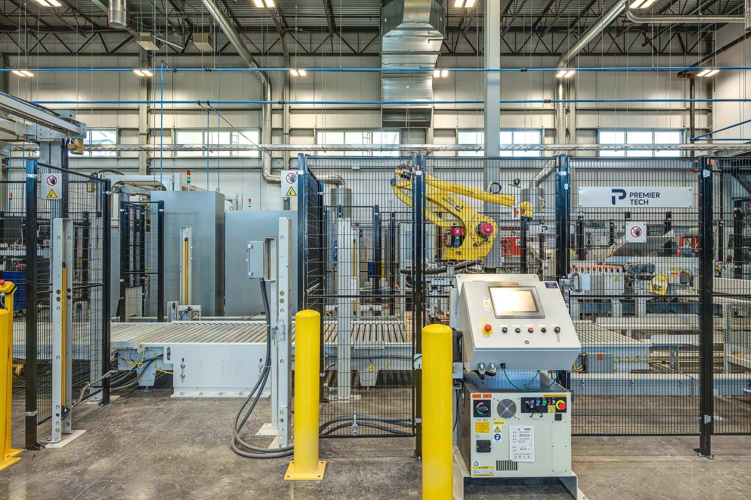
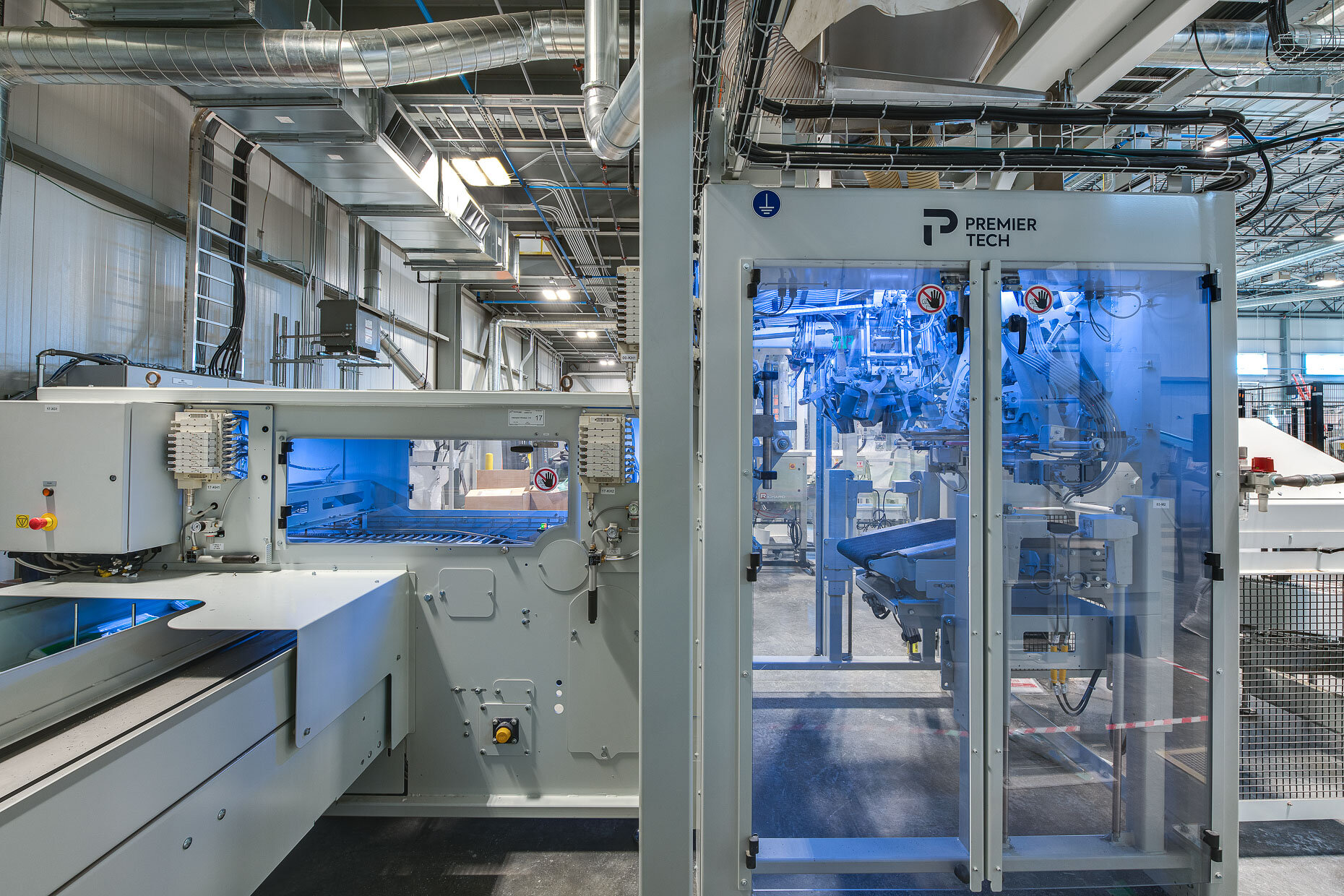
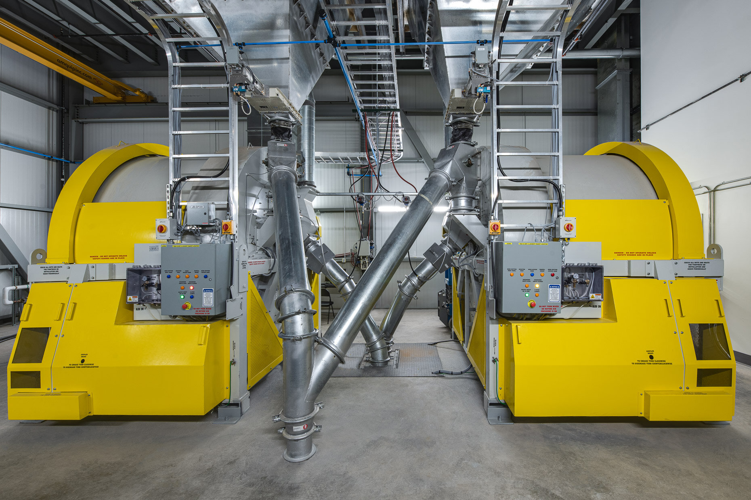
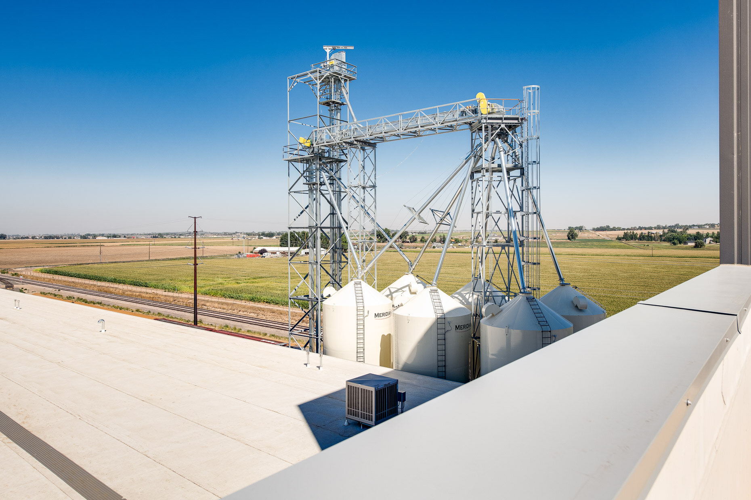
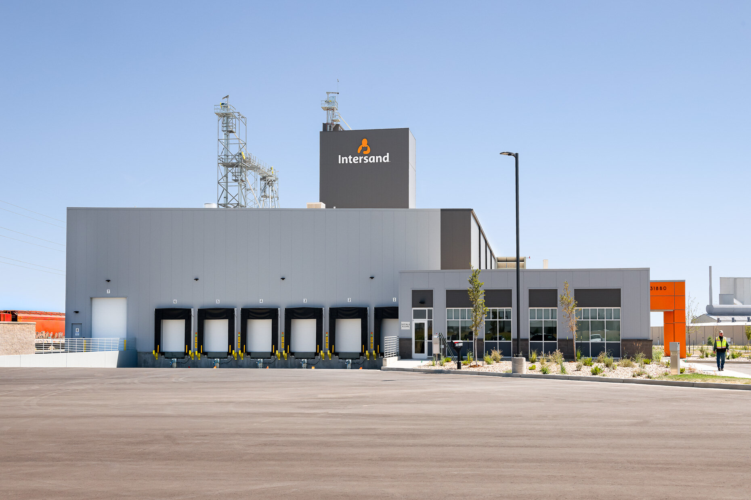
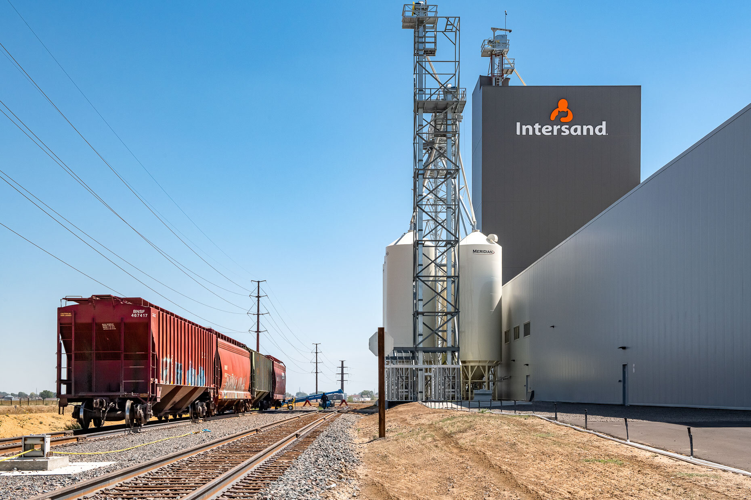
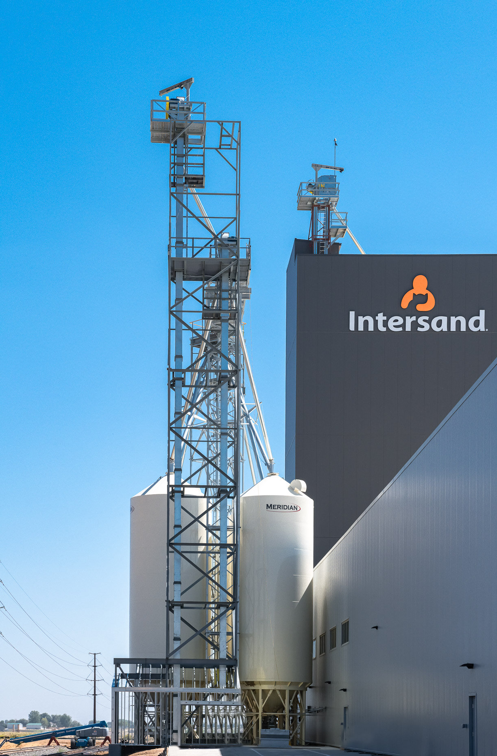
633 colorado tech center
Location: Louisville, Colorado
Description:Construction of a 153,018 sf single story tilt-up concrete warehouse building and associated site improvements. GTC to provide access to owner and prospective tenants for tenant finish work.
ARCHITECT: MOA ARCHITECTURE
lONGBOW INDUSTRIAL
Location: Boulder, Colorado
Description:30,317 SF new construction project containing nine open workshop bays with matching office spaces and a tenth bay containing a two story office space. Project is designed to exceed the energy efficiency requirements by at least 30%. Other green building elements include high-efficiency lighting, evaporative cooling in workshops and high efficiency RTU’s in office spaces. 54 parking spaces, 17 compact spaces, 4 ADA spaces for a total of 75 parking spaces. 16 short term bike spaces, 11 long term bike spaces.
ARCHITECT: RAILTON MCEVOY ARCHITECTS
CENTERRA INDUSTRIAL BUILDING NO. 1
Location: Loveland, Colorado
Description:New 83,890 SF, single-story, tilt-up concrete panels flexible industrial, manufacturing and warehouse space with office space located in the front and loading docks located in the rear portion of the building.
ARCHITECT: WARE MALCOMB
LCC at ctc building a
Location: Louisville, Colorado
Description: New 136,00SF office warehouse in the Colorado Tech Center.
ARCHITECT: Intergroup Architects
centerra industrial park - building 5
Location: Loveland, Colorado
Description: Construction of a new multi-tenant manufacturing / warehouse, single story, tilt-up concrete, core and shell building for a total of 122,807SF. The building will have an office area of 12,281SF and a warehouse area of 110,526SF. The project includes 170 parking stalls, six of which are accessible stalls; site improvements and is located on 7.081 acres.
ARCHITECT: Ware Malcomb
South Fordham industrial building
Location: Longmont, Colorado
Description: Construction of a 97,498 sf one-story office/warehouse building and associated site work. Building is site cast tilt-up concrete wall panels, drilled piers built to shell conditions and steel framed roof. This building also includes 16 dock high doors and 4 drive ins. Site work includes earthwork and import for proposed grades and building pad, complete utilities including public utility crossing that will require pot-holing and care to maintain, landscape and retaining walls.
lEHMAN PRINTING CENTER
Location: Berthoud, Colorado
Description:New 62,812 SF 2-story printing center. Masonry and steel frame with split face CMU and vertical standing seam siding exterior finishes. Also included finishing of the interior.
ARCHITECT: ROBERT G. DASHIELL, JR. P.E. INC.
725 tech court - ctc building B
Location: Louisville, Colorado
Description: New Construction: 146,323 sf core and shell office/warehouse building.
ARCHITECT: Intergroup Architects
centerra industrial park - building 6
Location: Loveland, Colorado
Description: New 1-story, 122,800 SF industrial building and all associated site work. GTC has previously completed buildings 1, 2, 4 and 5 (there was no building 3, it was a parking lot).
ARCHITECT: Ware Malcomb
AIM PROCESSING
Location: Longmont, Colorado
Description: Remodel of an existing 41,769 sf, 1-story industrial building. Mainly exterior work. Building was constructed with exterior CMU block and exterior concrete walls with steel stud interior walls, steel bar joists and ballasted membrane roofing over metal deck. Project includes the modification of the front and side exterior of the building (north and west side) to update appearance. 1,800 sf of warehouse space on the east side of the building to enlarge the existing warehouse space. A new covered patio area at the front (north) side of the building, a small storage building removed from the rear (south side) and new roof structure over existing equipment on the south side.
ARCHITECT: Adragna Architecture + Development
