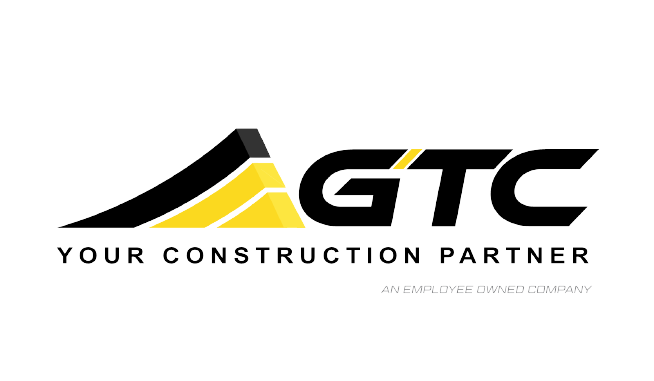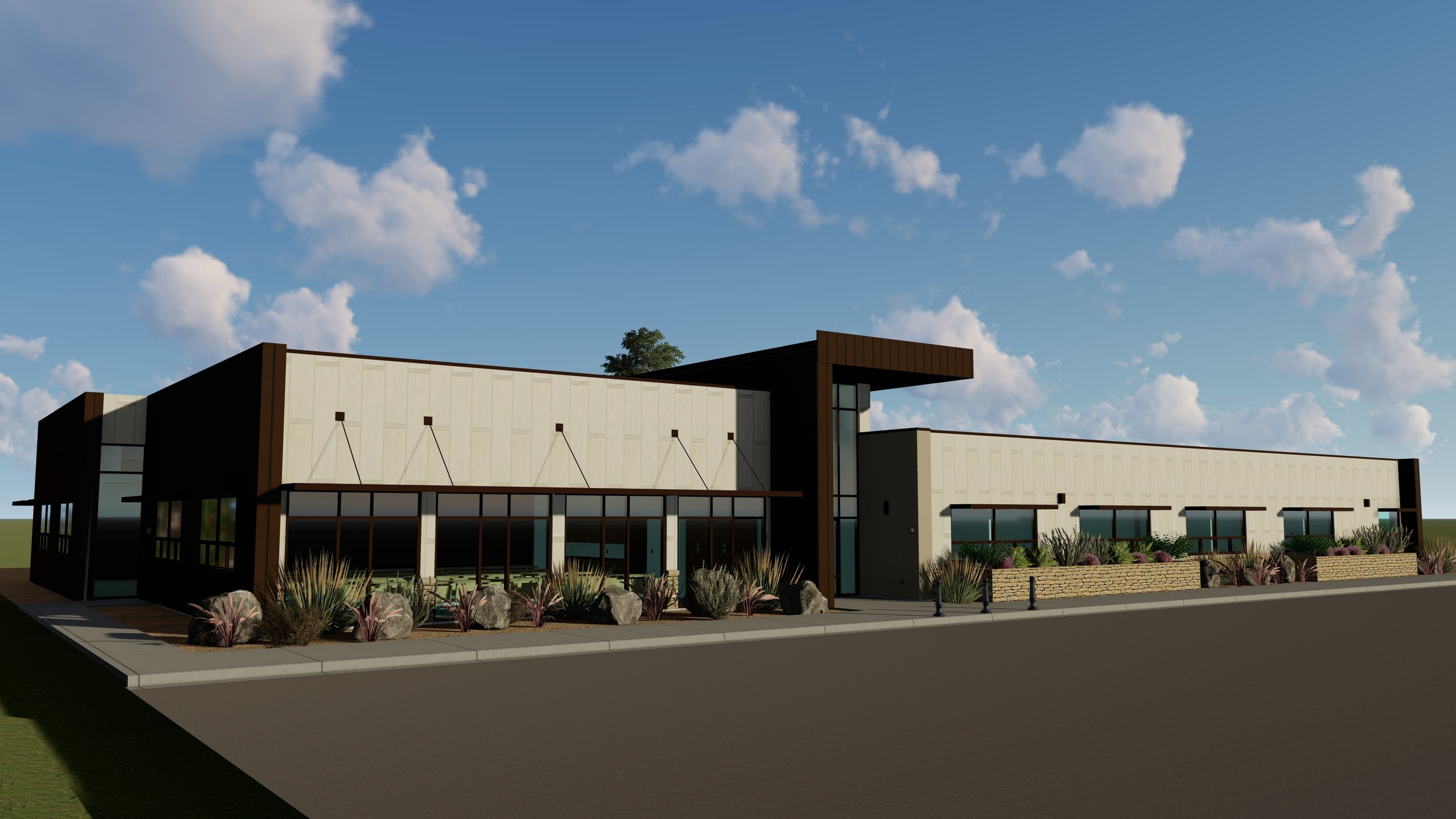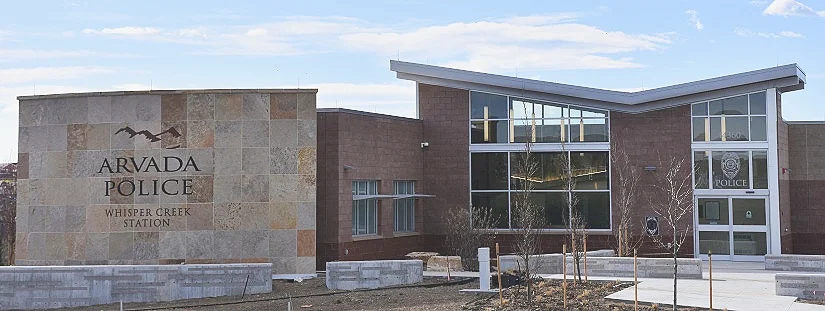municipal
Featured Projects
“The conditions of the grant were fairly stringent concerning timing and expenses of the project. Golden Triangle did a fabulous job of meeting those constraints during the course of the project. The organization of work and quality of work were of top tier quality. The project has been an enjoyable experience and I would recommend Golden Triangle for other projects”
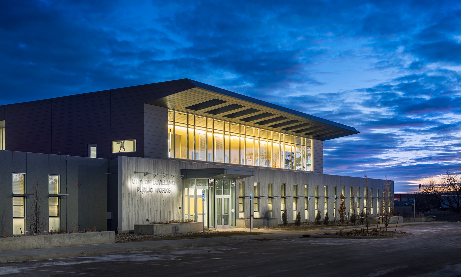
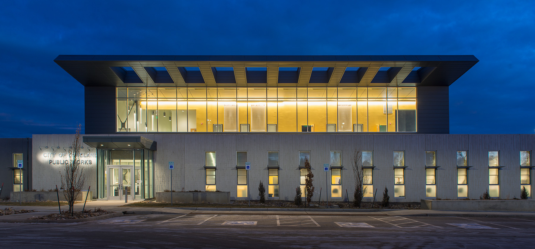
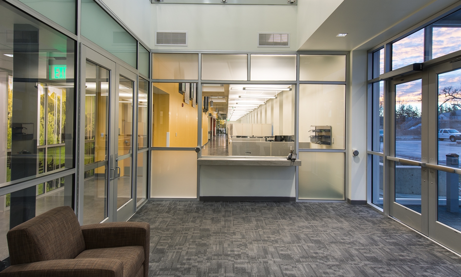
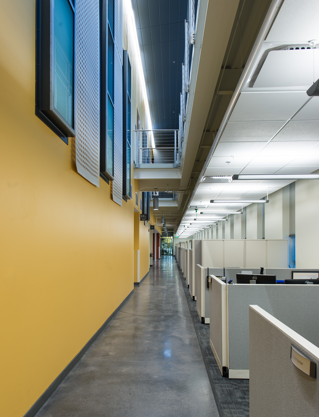
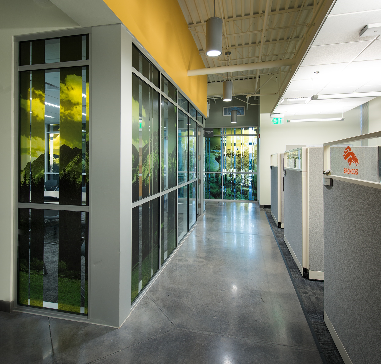
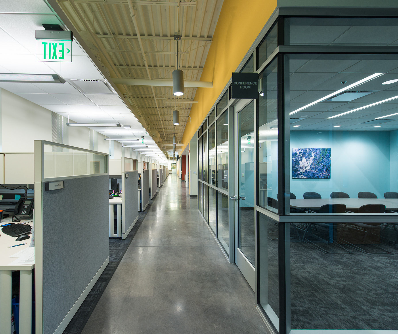
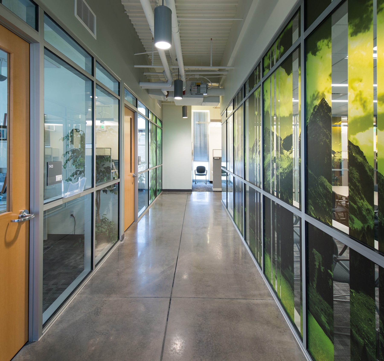
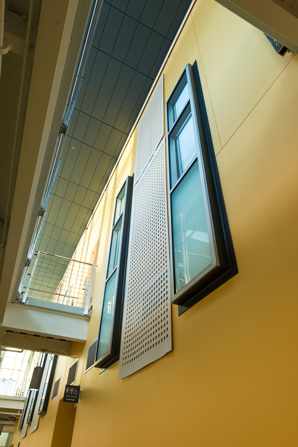
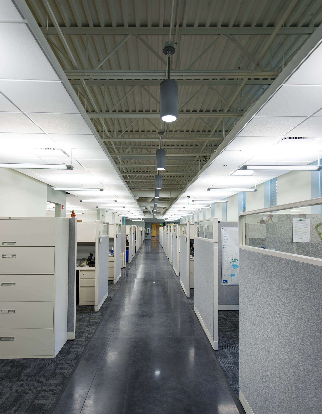
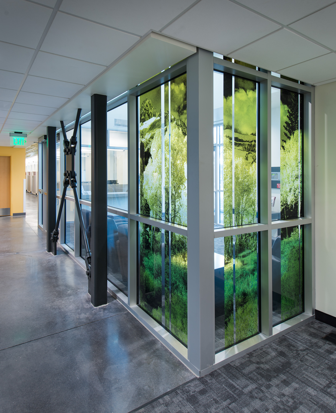
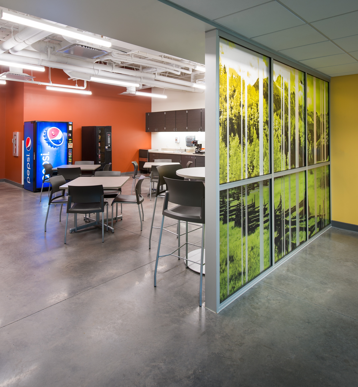
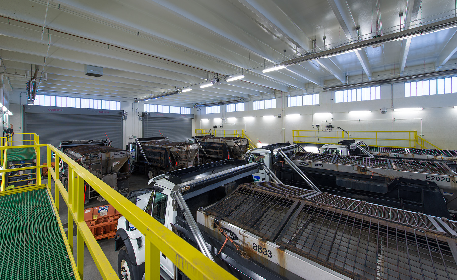
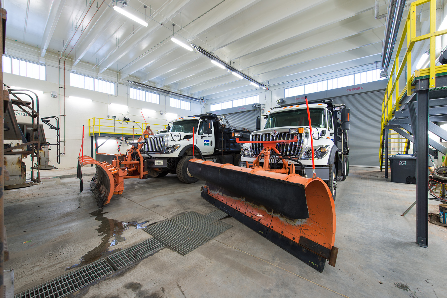
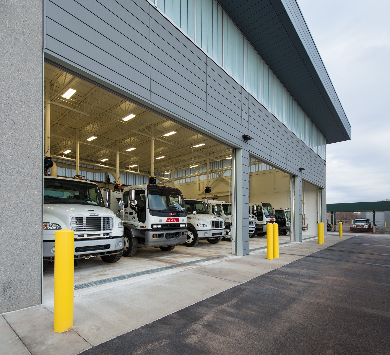
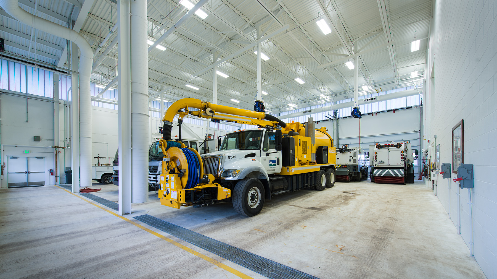
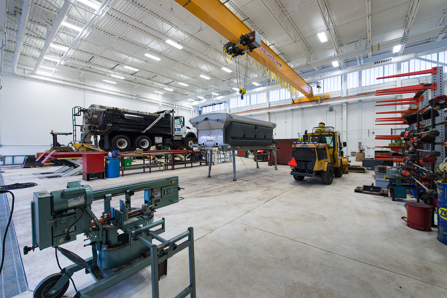
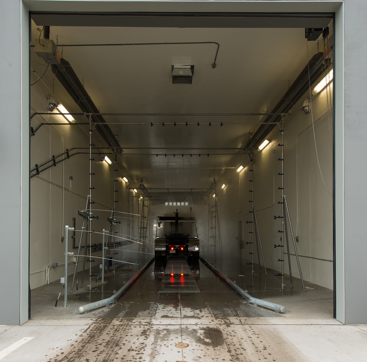
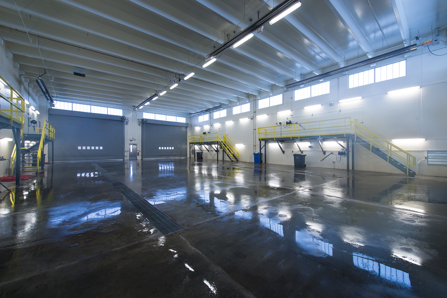
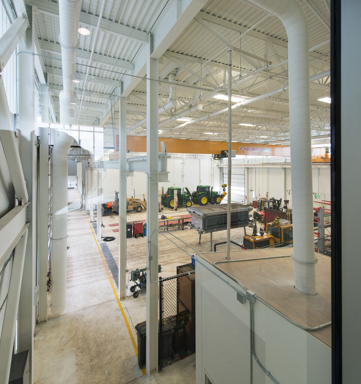
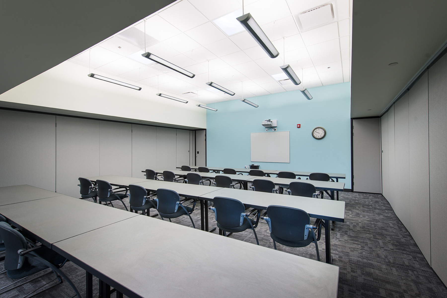
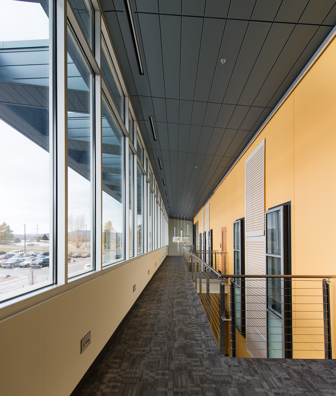
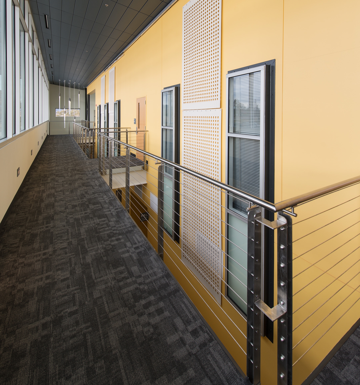
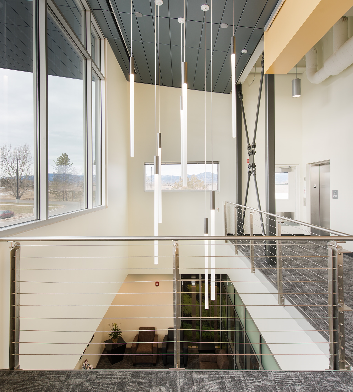
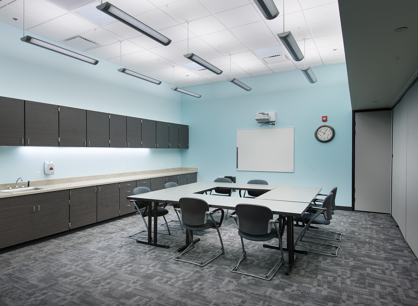
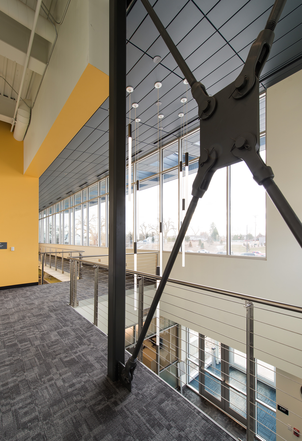
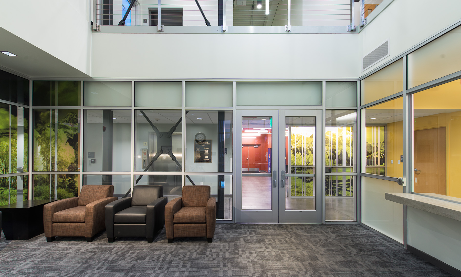
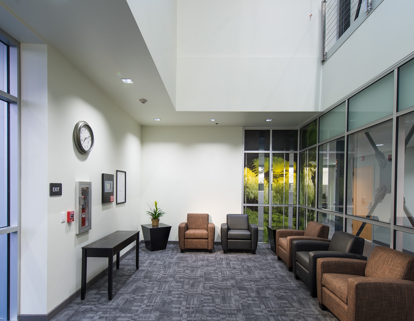
LOVELAND SERVICE CENTER
Location: Loveland, Colorado
Description: Construction of three new buildings and renovation of one existing building on an occupied campus. New buildings included an 8,876SF vehicle wash building, 88SF new ranch water fill station, 1,460SF refuse and recycle car wash and repair building, 34,850SF mixed use building and the renovation of an 11,349SF existing vehicle storage building.
This project is a LEED certified. LEARN MORE
ARCHITECT: RNL DESIGN
bOULDER SPECIAL TRANSIT CENTER
Location: Boulder, Colorado
Description:This project involved the construction of a new 37,323 SF, 2-story administrative and maintenance facility for Special Transit in Boulder. The bus maintenance area has six bays with vehicle lifts, full lubrication/fluid dispensing systems, a bus wash, and a fueling system. Exterior finishes include brick veneer and stucco.
ARCHITECT: OZ ARCHITECTURE
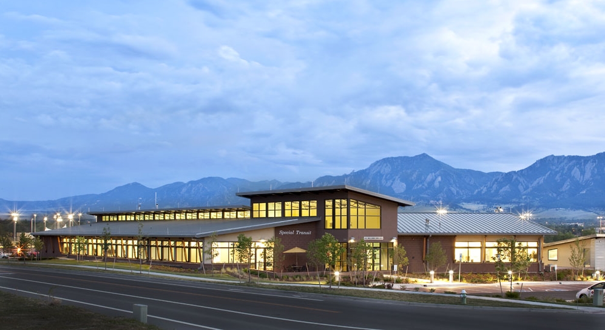
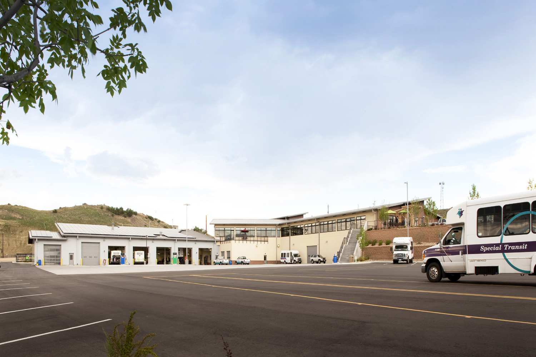

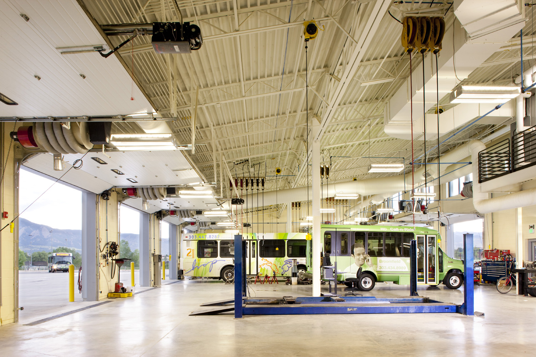
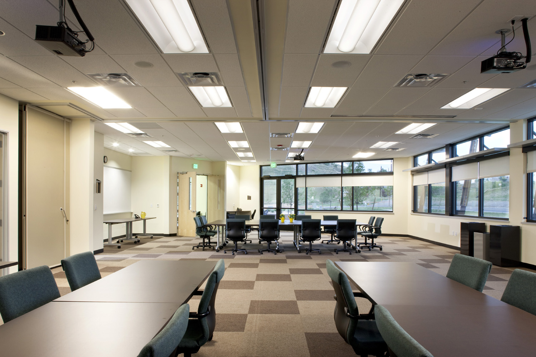
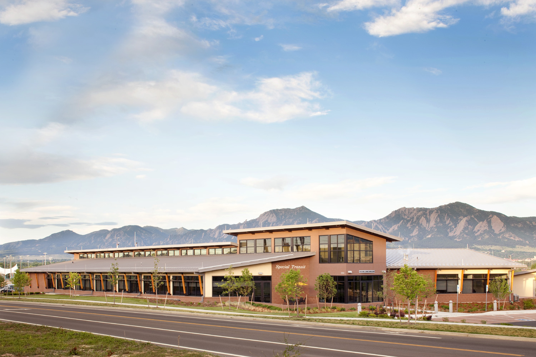
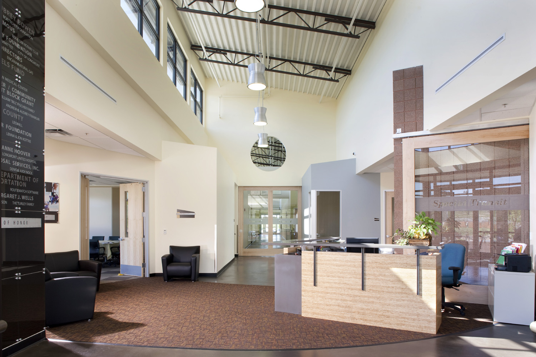
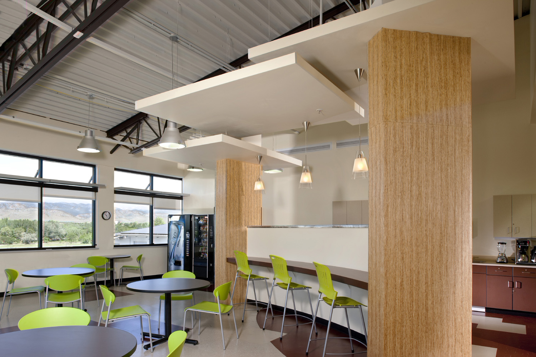
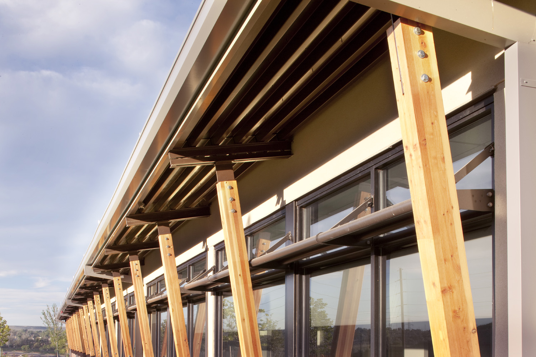
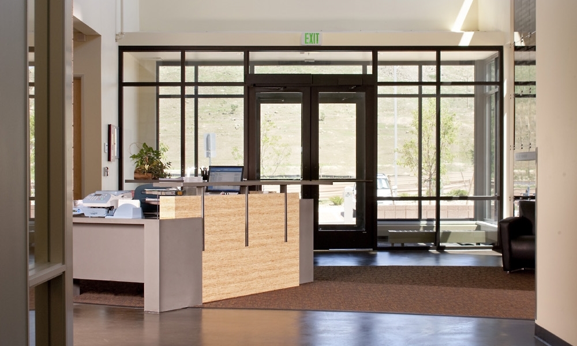
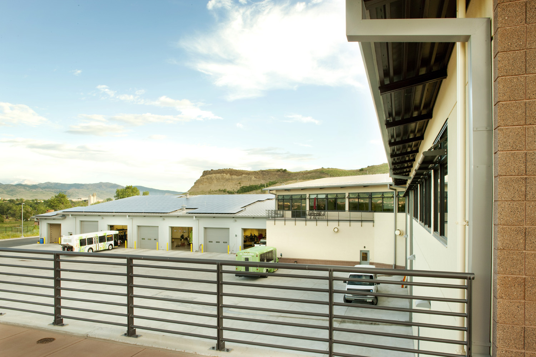
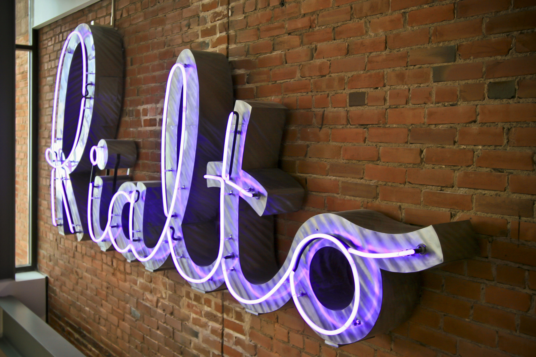
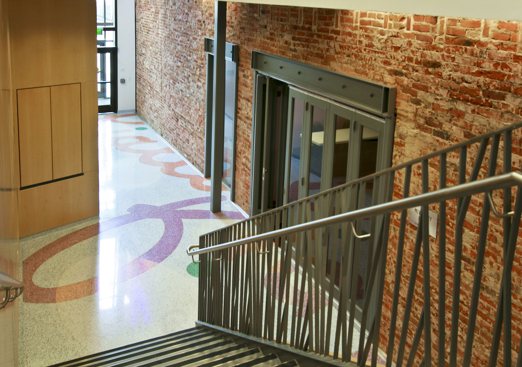
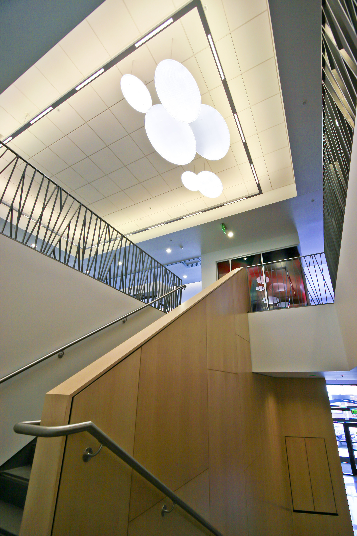
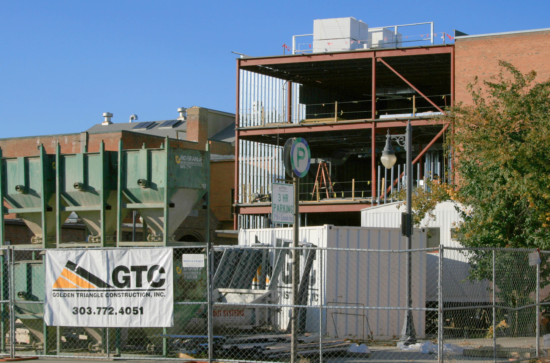
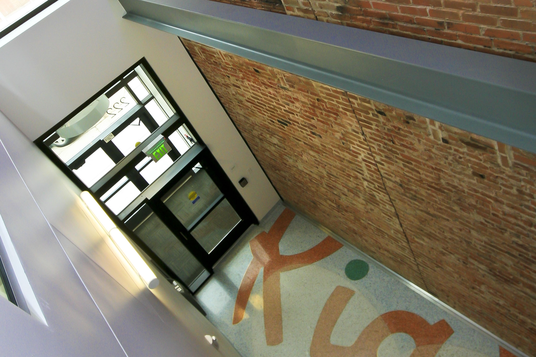
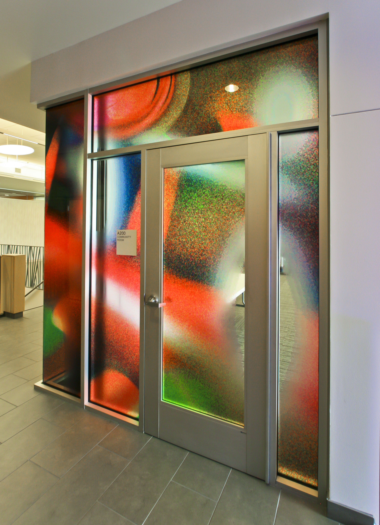
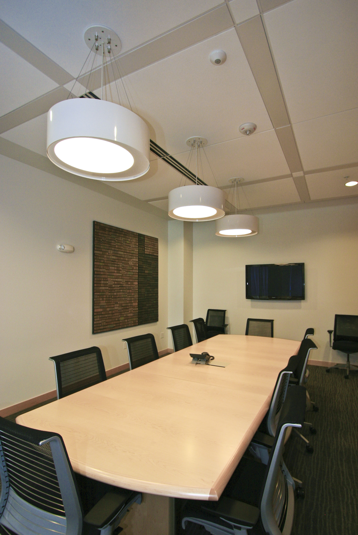
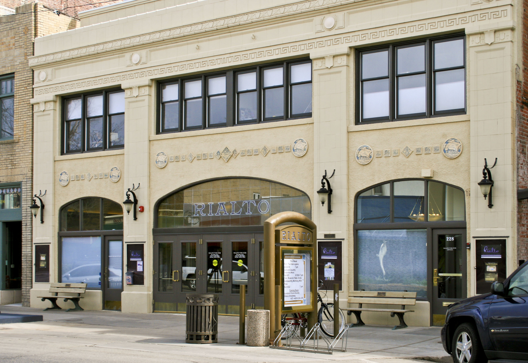
RIALTO THEATER CENTER
Location: Loveland, Colorado
Description:A 3-story, 19,379 SF public/private addition to the existing Rialto Theater building next door. Project includes wing space for the Theater and a restaurant on the main level; a public community room, green room and offices on the second level; and private office spaces on the third level.
ARCHITECT: RB + B ARCHITECTS
dENVER ANIMAL SHELTER
Location: Denver, Colorado
Description:Project consists of a new 36,040 SF animal shelter for the City and County of Denver to replace the existing animal shelter. The shelter will combine the functions of a police station, hospital, zoo, retail operation, education center and office building, all with specific requirements dedicated to animal care and housing. This project was certified LEED Platinum April 2012.
ARCHITECT: ANIMAL ARTS
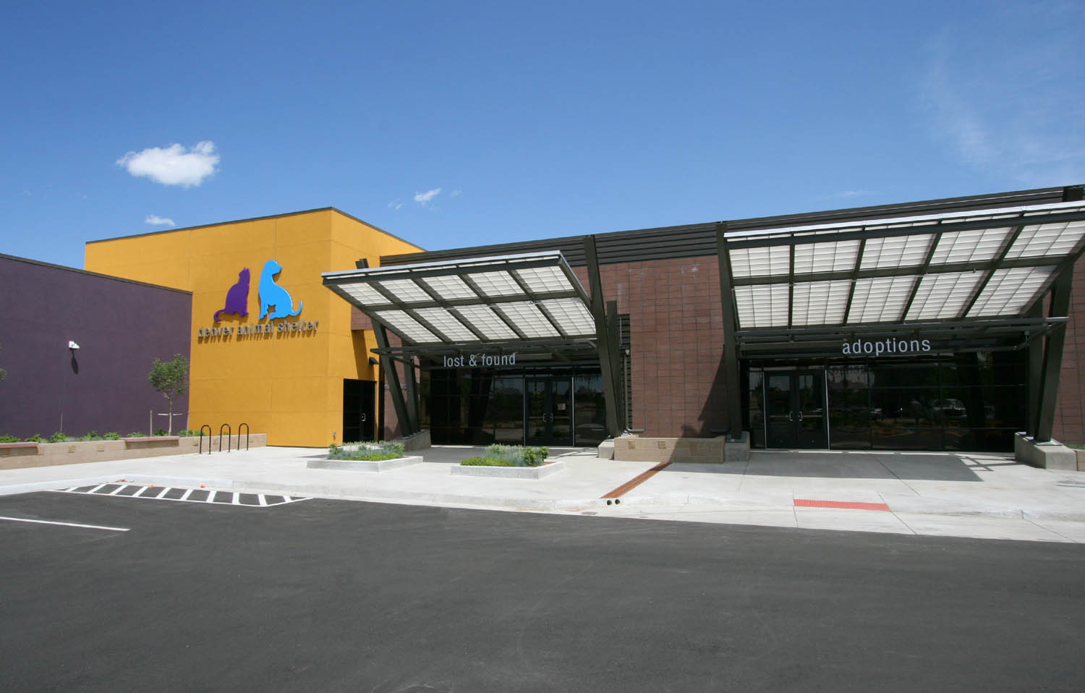
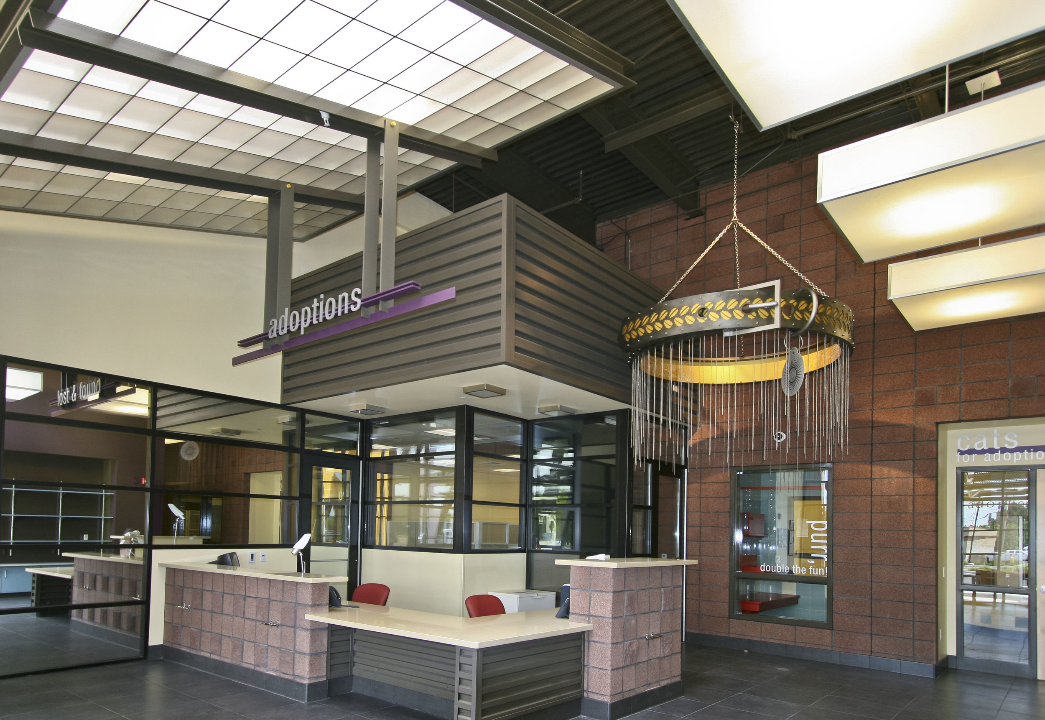
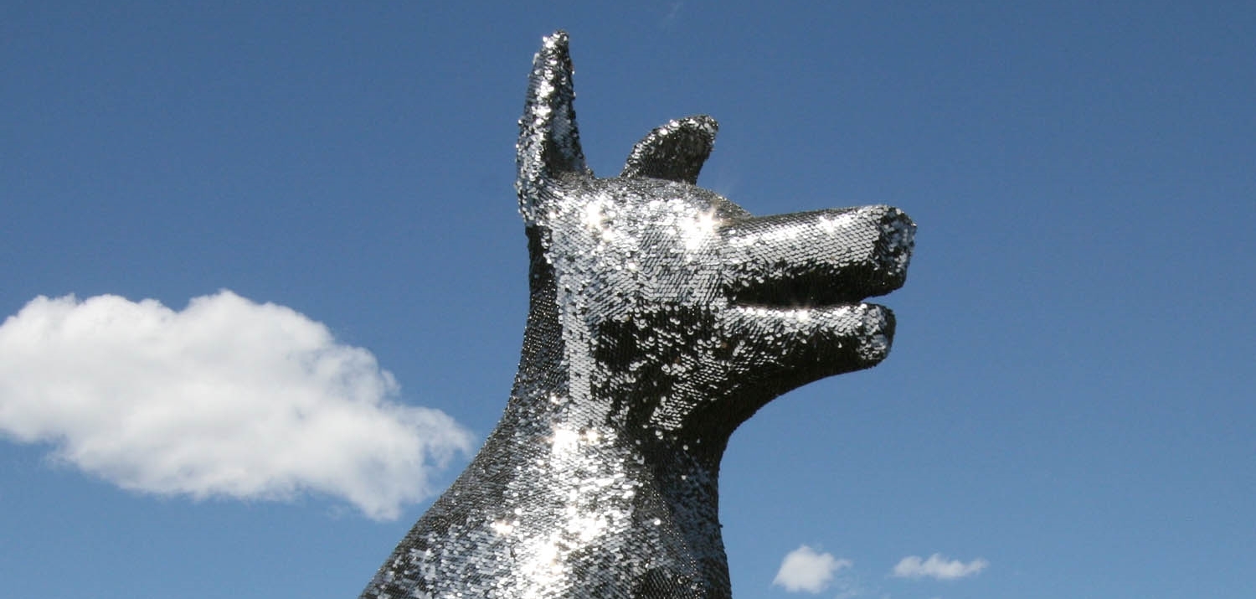
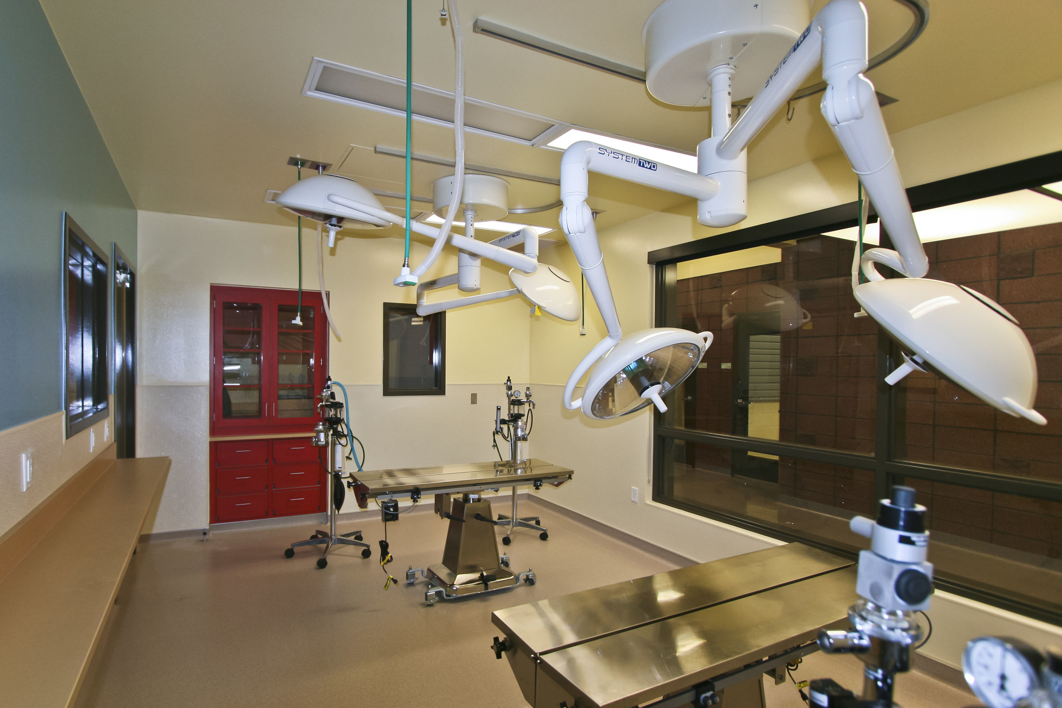
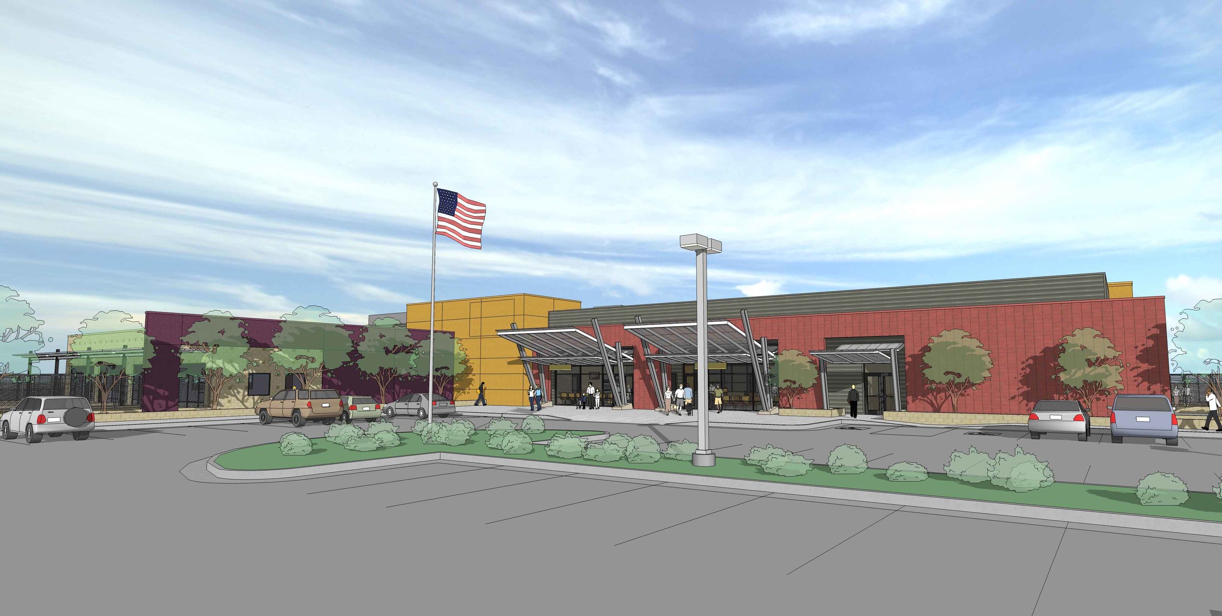
CASTLE ROCK WATER ADMIN BUILDING
Location: Castle Rock, Colorado
Description:Construction of a new 13,353 sf administration building and remodel of the existing administration building. The remodel will be constructed after the new Water Administration Building is complete and the personnel move into the new facility. This project also includes moving two of the existing modular facilities to a new location on site so the scope of the new water administration site work can be completed in one phase. These modular facilities will need to have electricity so they can remain in operation during construction. After the personnel move out of the modular buildings into the new facility the modular buildings will become property of the contractor and will need to be removed from the property.
ARCHITECT: HB & A Architecture and Planning
ARVADA POLICE - DELTA STATION
Location: Arvada, Colorado
Description: The construction of an approximately 10,000 SF new police substation on a 1.5 acre site for the Arvada Police Department. The building consists of reinforced masonry walls, structural steel framing with light gauge metal framing at interior walls. This building will have a structurally supported slab-on-deck concrete floor and a drilled pier and grade beam foundation system. This project includes offices, a locker room, a break room, and an acoustically-lined room for interviews. Certain walls throughout the station are constructed with Level 3 ballistic assembly. Despite an original goal of LEED Silver, the project is now on-target to surpass and achieve LEED Gold with a possibility of targeting Platinum.
ARCHITECT: Barker Rinker Seacat Architecture
