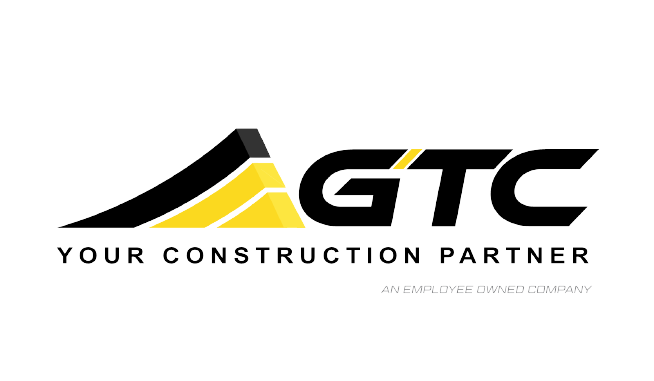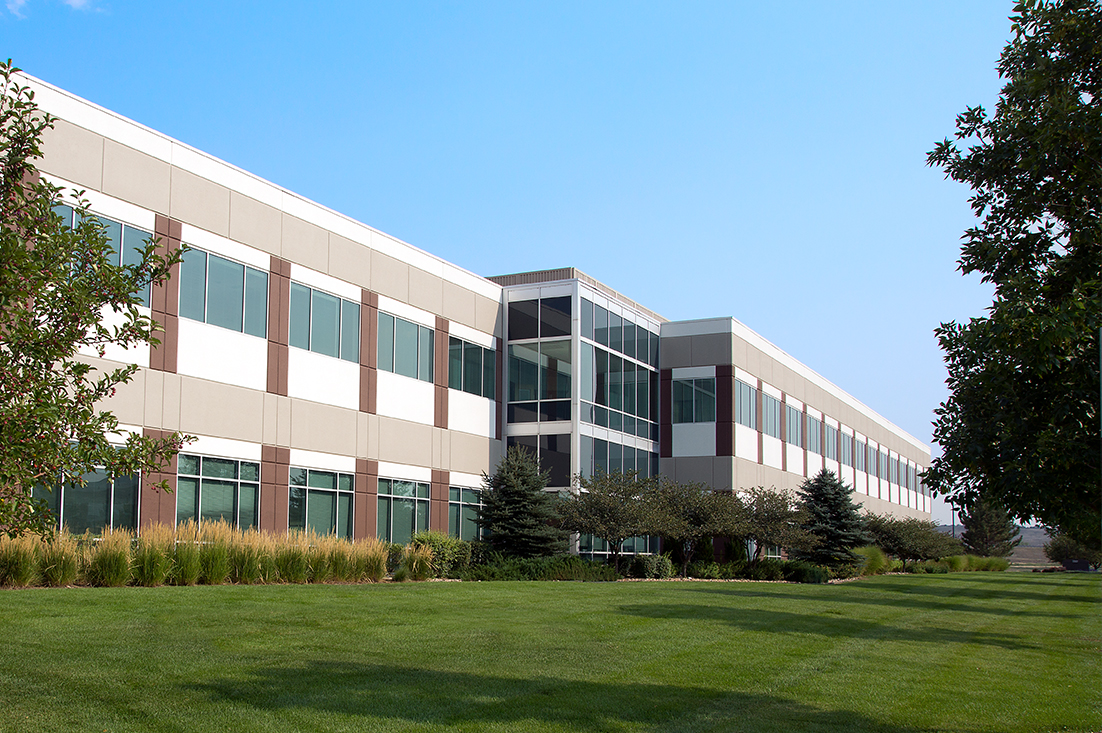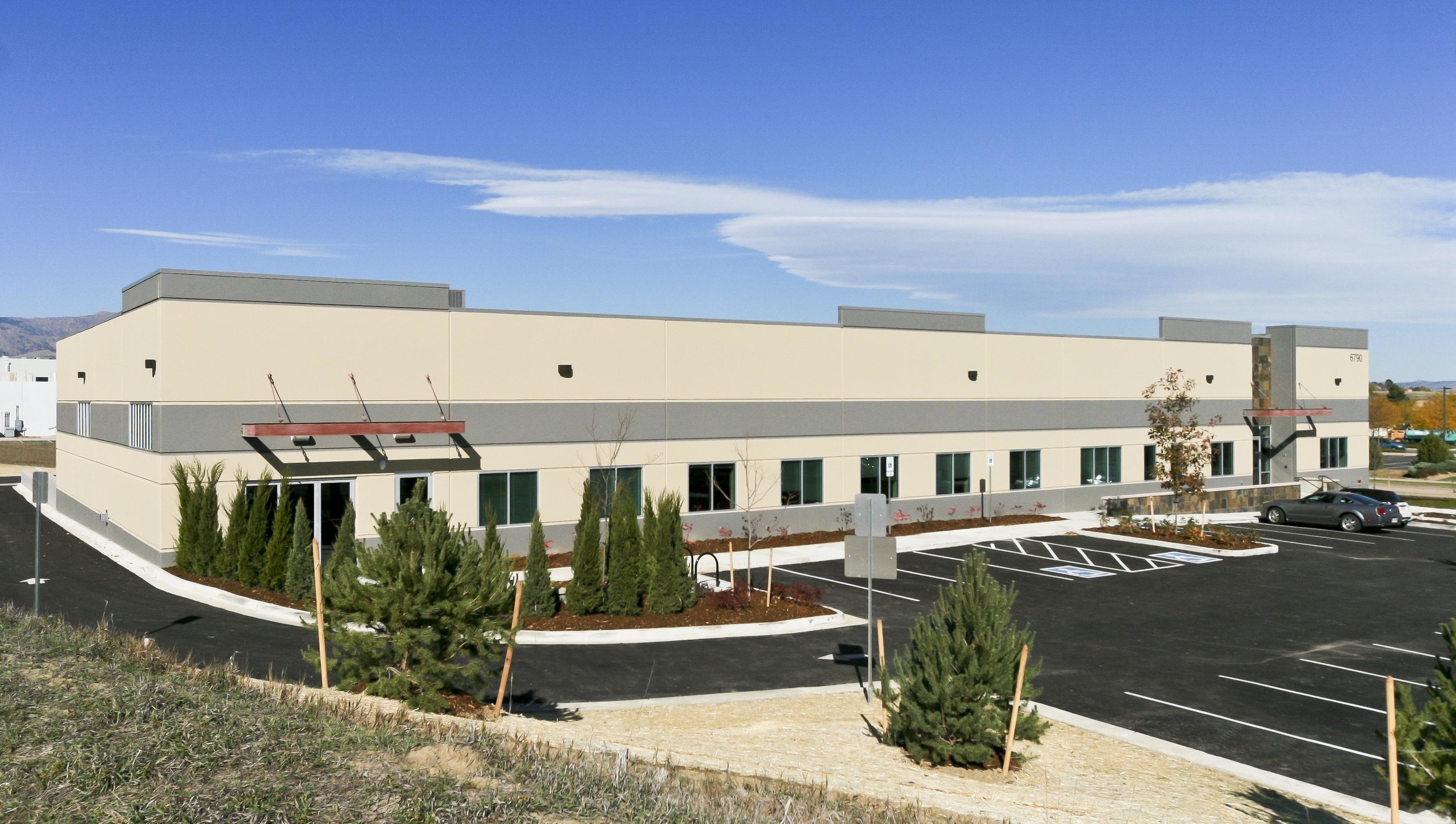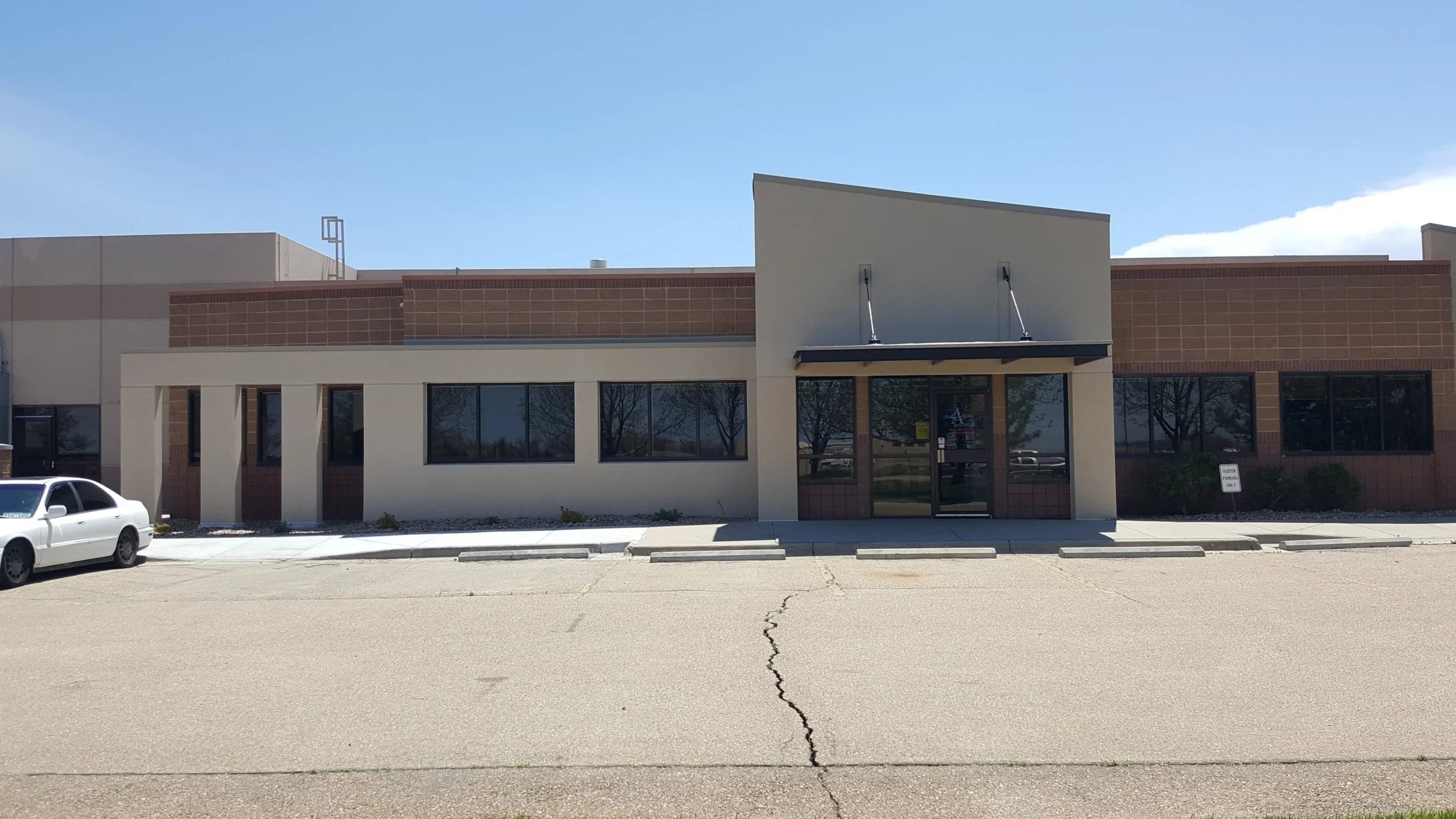Office
Featured Projects
“Your combined knowledge, skill, integrity and good will made us… glad to be associated with you and with the final product. We all have a win- win project because of the professionalism displayed by Golden Triangle Construction. Humor, along with GTC’s pragmatic and architecturally sensitive solutions to problems that inevitably arise… saved the day more than once.”
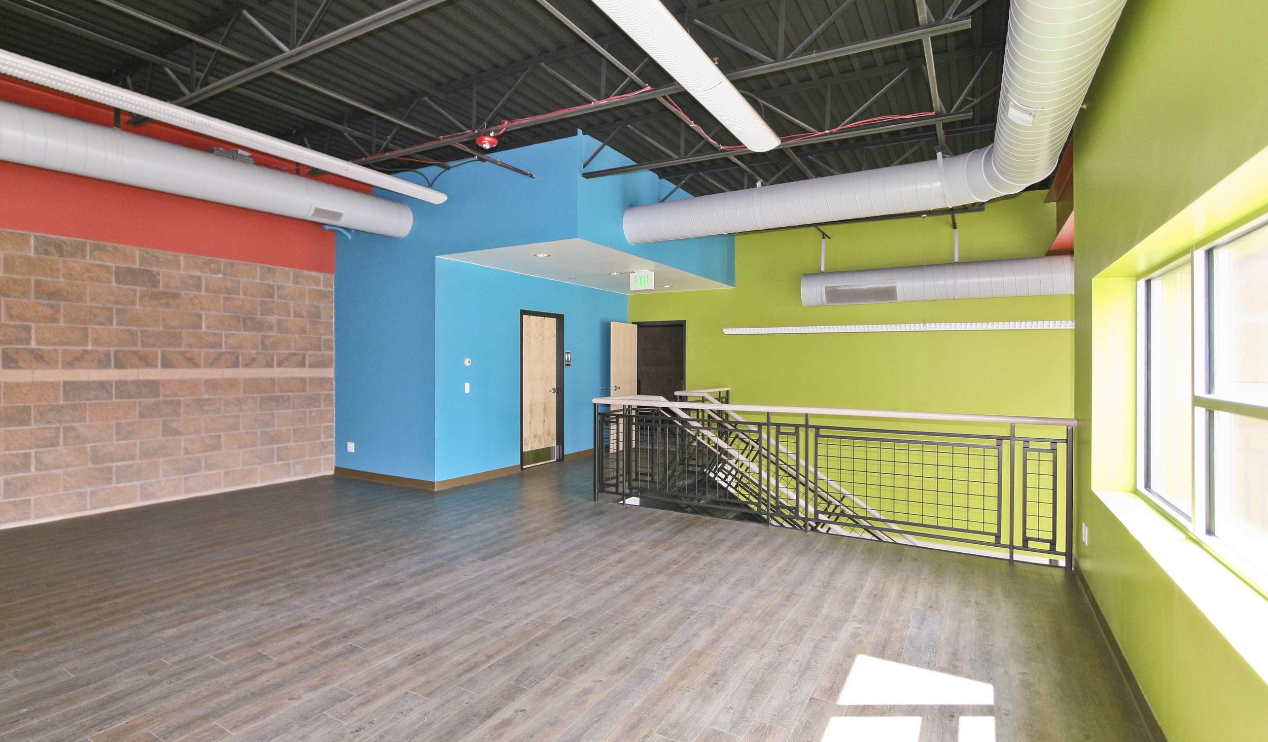
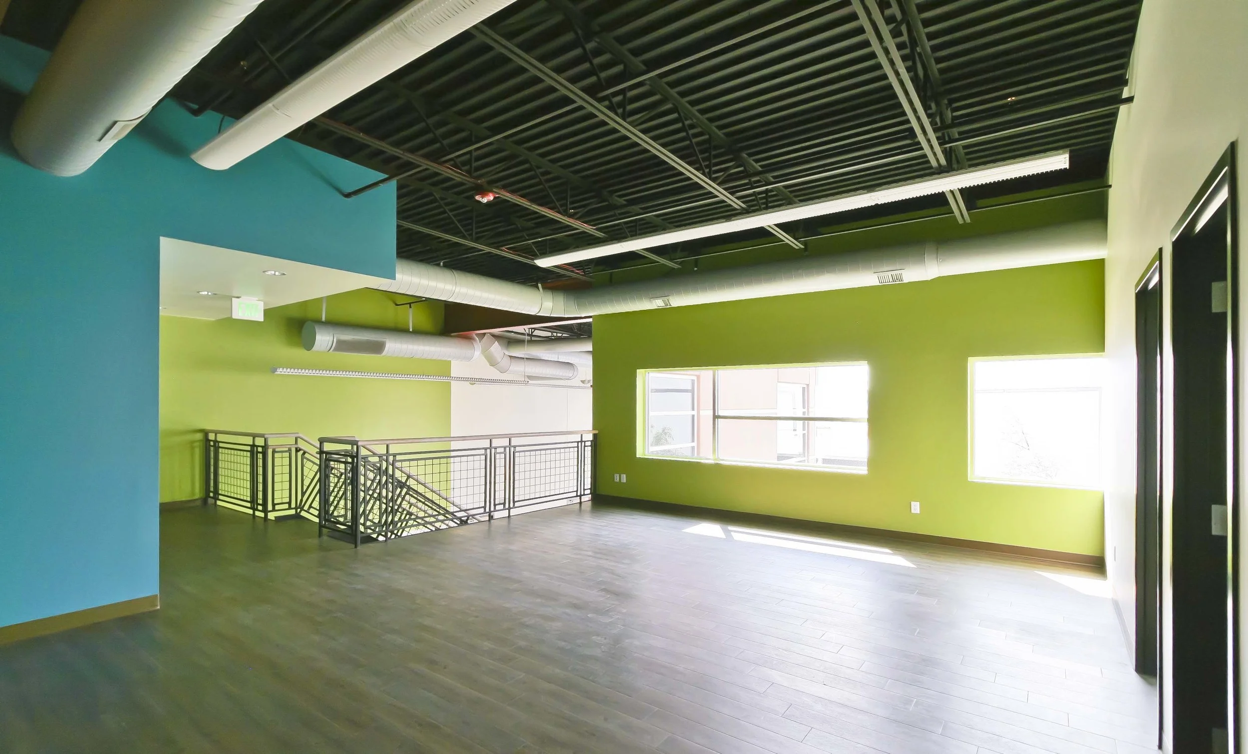
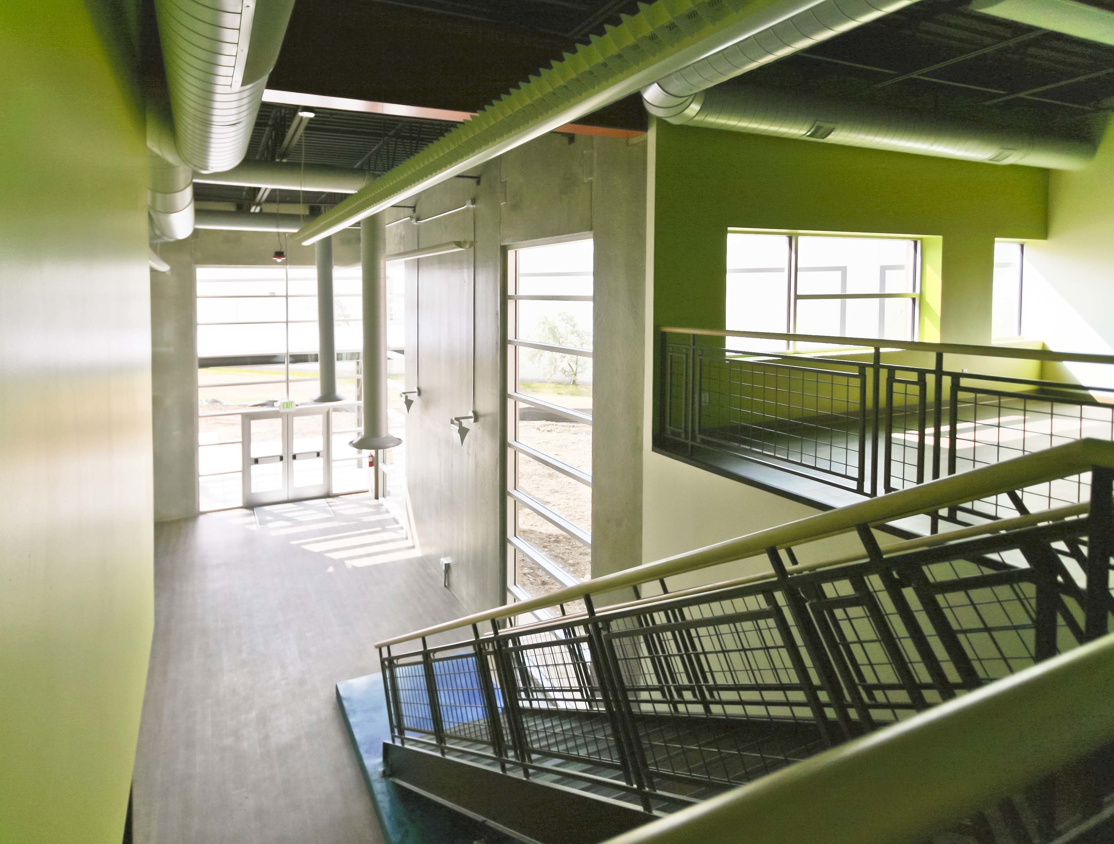
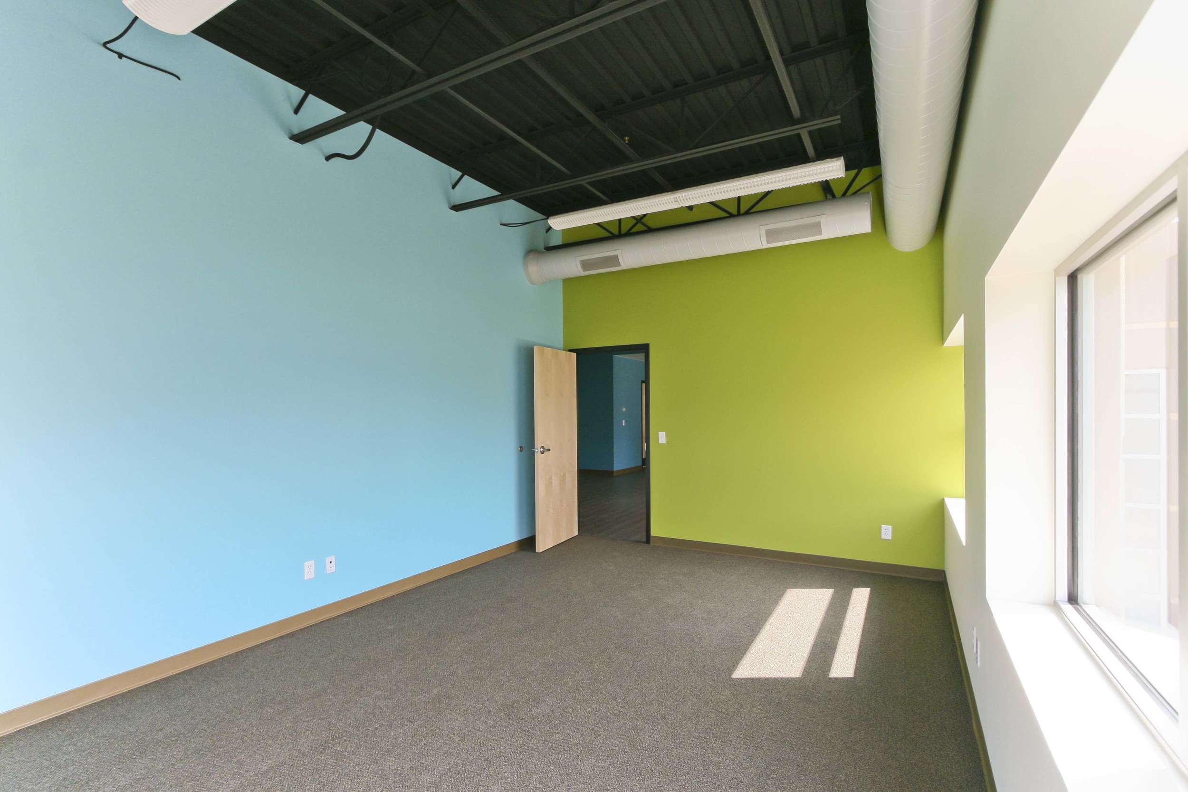
BACKPACKERS PANTRY
Location: Boulder, Colorado
Description: A 20,000 SF addition to the existing office warehouse building and remodel of specific areas of the existing building. Project also included new site development and infrastructure.
ARCHITECT: SY BAZZ ARCHITECTURE
Lafayette corporate campus
Location: Lafayette, Colorado
Description: These buildings feature a unique two-story design with extensive use of reflective glass. These two site cast concrete tilt-up flex buildings total 165,300 SF. Other features include premium finishes throughout lobbies and common areas, 16' first level clearance, fiber optic capabilities, ample parking space, and beautiful landscaping showcasing a magnificent fountain and water feature.
ARCHITECT: MOA ARCHITECTURE
Smoker friendly headquarters
Location: Boulder, Colorado
Description: A 19,500 SF single-story concrete tilt-up office building and interior tenant finish. Although the building was not occupied there were close neighbors to the site and special considerations were made to accommodate the neighbors.
ARCHITECT: RVP ARCHITECTURE
Fresca foods
Location: Louisville, Colorado
Description: 65,200 SF tenant finish of existing building including food production areas, storage areas, and office space. Food production area finishes include FRP walls, sealed concrete and epoxy flooring, and washable acoustical grid ceilings. GTC coordinated the installation of a 3,000 SF freezer with under slab glycol system and a 2,300 SF refrigerator.
ARCHITECT: PEH ARCHITECTS
BC SERVICES
Location: Longmont, Colorado
Description:40,000 SF, one-story office building, 30,000 SF to accommodate BC’s call center and 10,000 SF unfinished space for future expansion. Project is constructed with tilt-up concrete panels and includes tenant finish, site work and parking lot. Project is being completed as a design-build.
. ARCHITECT: INTERGROUP ARCHITECTS
Park 4040
Location: Frederick, Colorado
Description: This project consists of Construction of a new approximately 25,000 sf office/warehouse building, 53 parking spaces on 2.25 acres
ARCHITECT: SY-BAZZ ARCHITECTURE
AIMS Processing Ph.2
Location: Longmont, Colorado
Description: Warehouse addition includes removal of existing addition for new addition including: CMU and steel structure, overhead doors with dock levelers, HVAC (radiant heaters and evap coolers), lighting and power distribution.
ARCHITECT: Adragna
