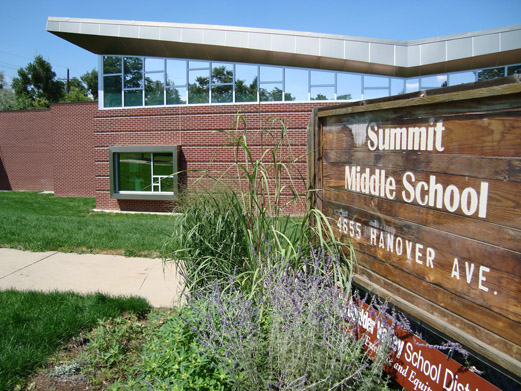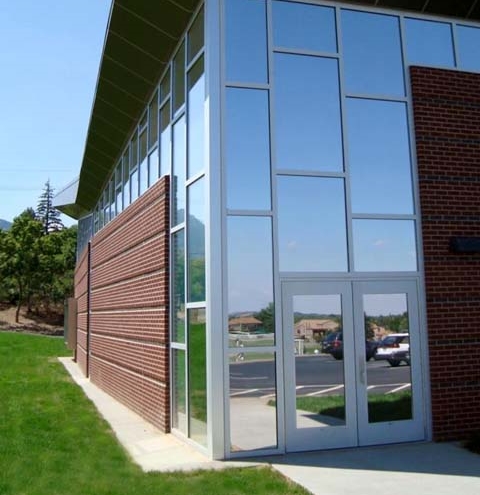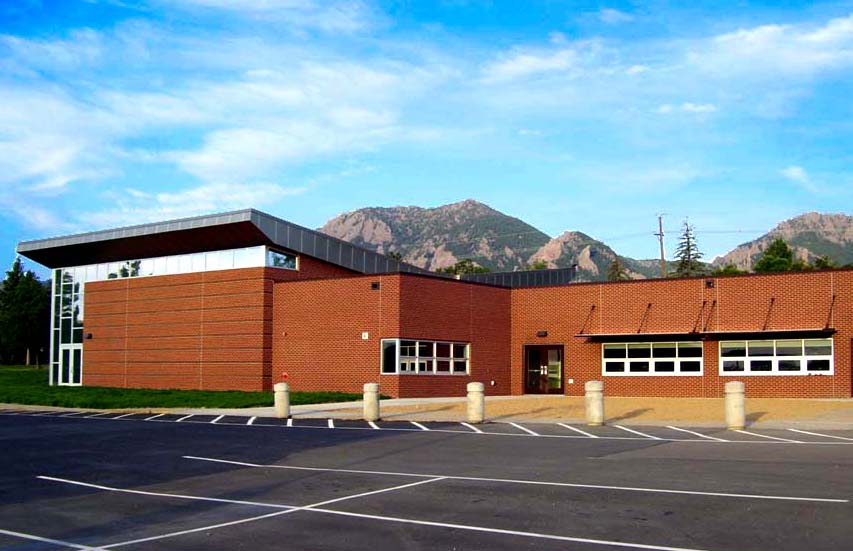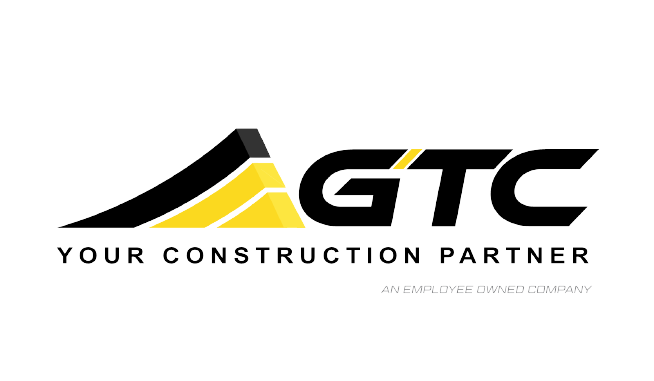SUMMIT CHARTER MIDDLE SCHOOL



Size: 40,142 SF
Completion: AUGUST 2008
Delivery: HARD BID
Designed by Hutton Architecture Studio, P.C., this project included an 11,273 square-foot addition and a 28,869 square-foot remodel to an existing school. Work included providing new science labs and classrooms, a new art studio, a new library and computer lab, and improvements to classrooms, the health clinic, and faculty and administrative areas. An expansion of the IMC (Instructional Media Center) was also a part of the scope, as well as HVAC and electrical systems upgrades.
General site improvements were also made amounting to a 5-acre site development that included i rrigation, sod and site improvements adjacent to the building.
Sustainable building elements on this project included:
- Sustainable Site: Project location allows easy access to public transportation, little disturbance of existing landscape beyond building footprint, reuse of existing parking lots and fire access lanes
- Energy Efficiency: 50% of heating/cooling demand from geo-thermal system, commissioning employed to maximize efficiency and performance of built systems, automated systems controls and measurement of performance utilized to maintain efficient performance of HVAC/lighting systems, natural lighting used to reduce fixture loads, high-efficiency glazing used to reduce heat gain
- Materials & Resources: Construction waste recycling diverted 55% of waste from landfills, all glazing purchased locally, bio-degradable VCT flooring, recycled content material used in wall insulation, reused existing building
- Indoor Environmental Quality: Solar tubes and exterior solar shading allowed maximum natural lighting of indoor spaces, operable windows allowed for increased fresh air, low-VOC paints, sealants and adhesives were used, increased controllability by occupants of temperature and lighting
