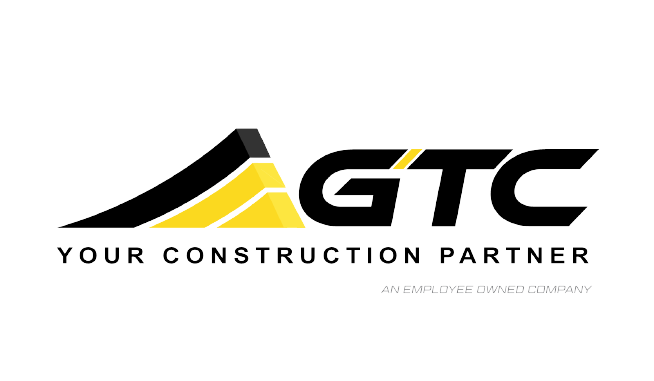st. luke's lofts
Size: 87,650 SF
Completion: MARCH 2002
Delivery: CM/GC
A newly constructed 7-story loft project with 41 units in an 87,650 square foot building. The building is constructed of brick and concrete with 20 foot walls of glass and filled with natural stone and metal accents, overlooking city lights and rugged mountains, and connected with state of the art technology for instant communication.
St. Luke's Lofts draws its inspiration from the medical complex that formerly occupied the site. Forty one lofts occupy the seven story building, and will vary in size from 1,110 to over 1,700 square feet. Each contains two story space with soaring window walls and exposed brick. Metal fireplaces will add ambiance and large balconies afford each owner the enjoyment of Colorado's wonderful climate.
- Sustainable Site: Urban redevelopment, access to public transportation, garage parking
- Water Efficiency: Water efficient appliances
- Energy Efficiency: Energy efficient appliances, 90% efficient heating furnace, central HW re-circulation in lieu of individual HW heaters, increased building envelope insulation and sealants, insulated / high efficiency glazing reduces heat gain
- Materials & Resources: Regionally produced brick masonry, engineered wood framing alternatives such as finger-jointed lumber/trim
- Indoor Environmental Quality: Low-VOC paints and sealants used, increased natural lighting, increased controllability of HVAC system

