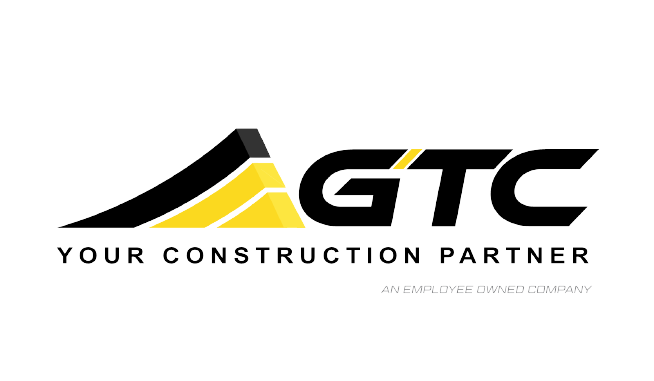sALUD FAMILY HEALTH CENTER (FORT LUPTON)
Size: 21,796 SF
Completion: OCTOBER 2008
Delivery: CM/GC
This was a remodel, designed by T.W. Beck Architects, P.C., of a 21,796 SF single-story medical and dental facility.
Some construction-related sustainability issues on this project included:
- Energy Efficiency: Active solar used for supplemental heating, arrangement of fenestration to minimize heat gain
- Materials & Resources: Building re-use, recycled content wood door core materials, salvage and reuse of millwork, doors and equipment removed/replaced
- Indoor Environmental Quality: Formaldehyde-free millwork substrates used, air quality management during construction, increased natural lighting

