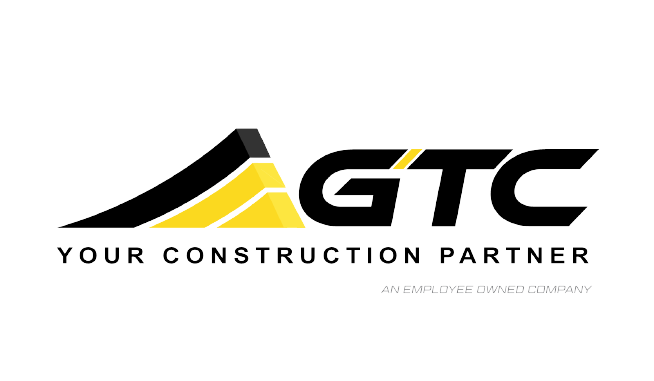HEAD START CHILDCARE CENTER



Size: 3,700 SF
Completion: JULY 2010
Delivery: CM/GC
LEED: GOLD CERTIFIED
The City of Lakewood’s Head Start Program is a comprehensive federally-funded preschool program designed to serve children from low-income families ages three to five years old and preschool children with disabilities who reside in the City of Lakewood.
This new 3,700 square-foot building in Lakewood, Colorado, designed by Odell Architects, P.C., houses full and part-day pre-school activities. The facility includes two classrooms, restrooms, offices, food preparation area, laundry and storage. The project scope also included improvements to the site and parking, playground and play yard, and landscape.
- Sustainable Sites: Minimized heat-island effect by installing high SRI roofing, reduced light pollution, construction activity pollution prevent and the project is located near bus route to allow for alternate transportation.
- Water Efficiency: Reduced irrigation demand due to native seeding and Xeriscaping, high-efficiency plumbing fixtures.
- Engergy Efficiency: Building energy modeling employed to design for maximum efficiency, commissioning employed to maximize efficiency and performance of built systems, lighting control program aids system engergy efficiency, natural lighting reduced fixtures / energy loads, non-CFC-containing refrigerants used.
- Materials & Resources: Construction waste recycling including diversion of 75% of waste from landfills, post-occupancy recycling program, recycled content included and materials were purchased regionally whenever possible.
- Indoor Environmental Quality: Increased outside air and ventilation, construction IAQ management during construction and prior to occupancy, low-emitting finishes specified, interior light shelves and solar-tubes allow maximum natural lighting, operable windows allow increased fresh air / ventilation and controllability of personal comfort, lighting controls / switching designed for maximum personal controllability.
