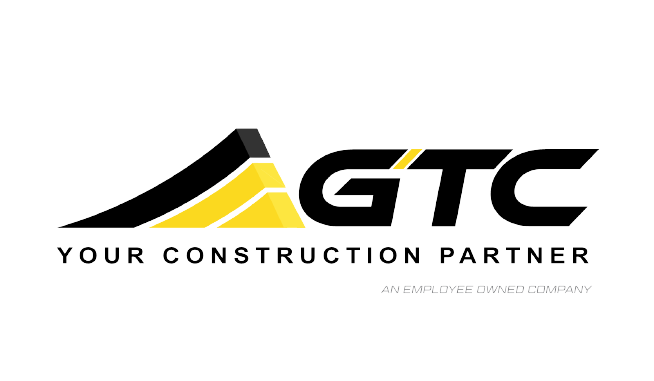Denver municipal animal shelter
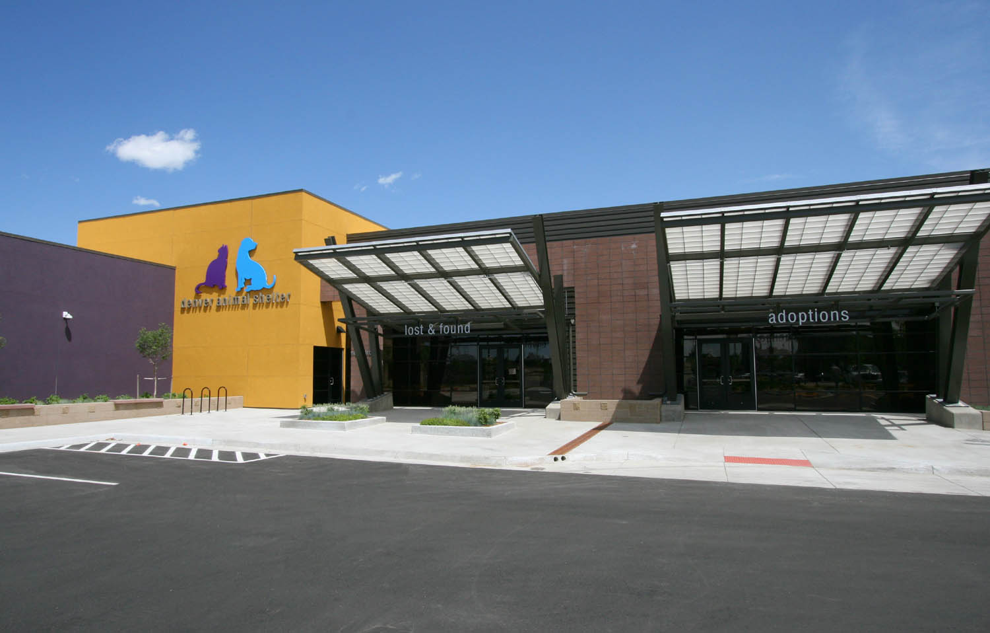
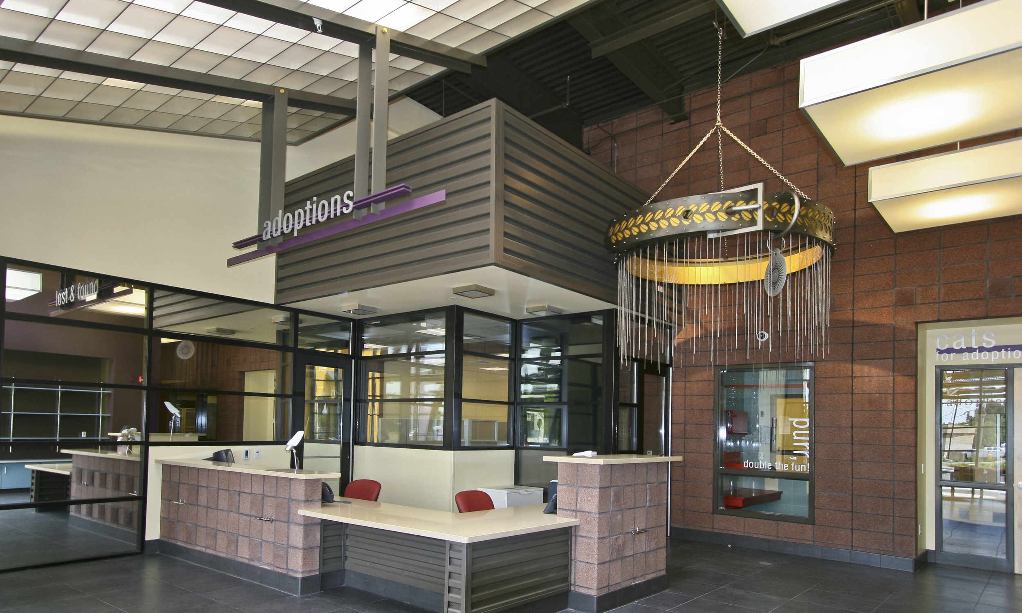
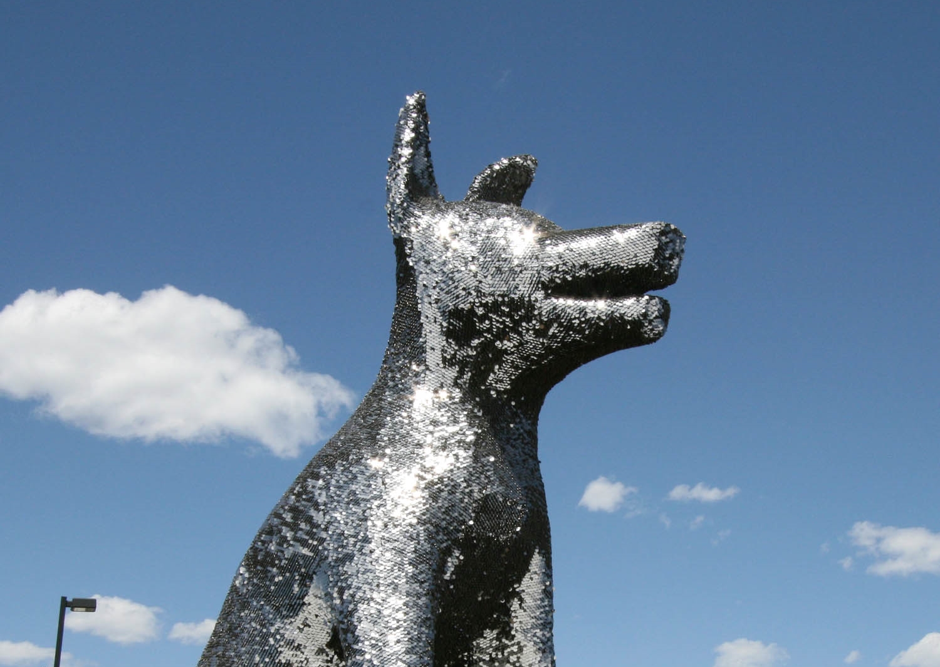
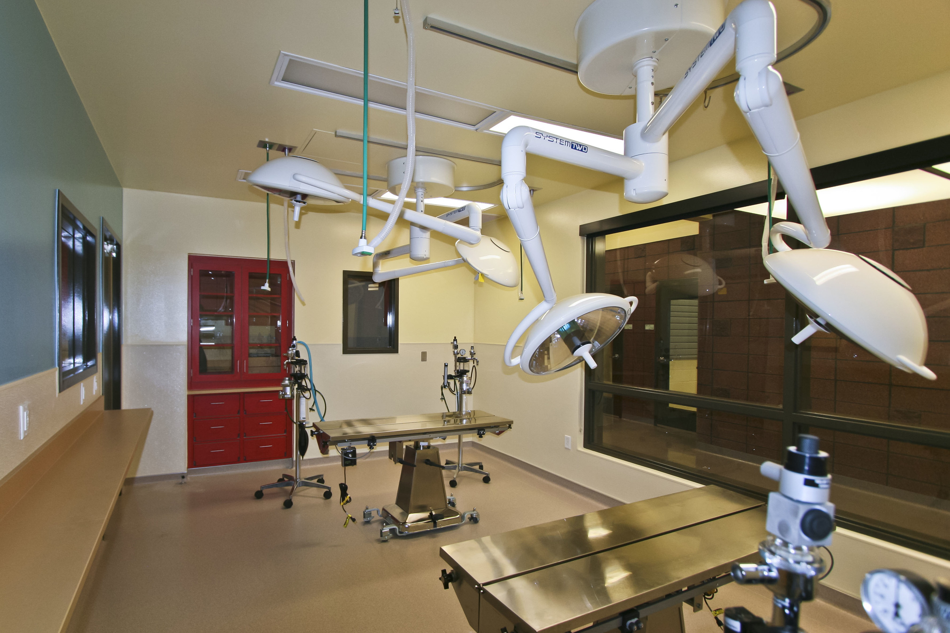
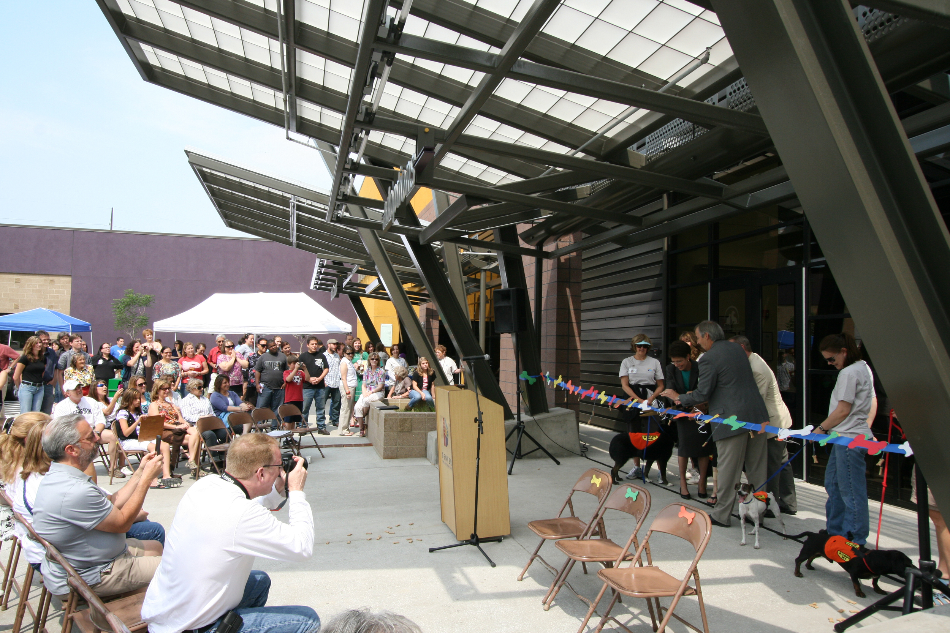
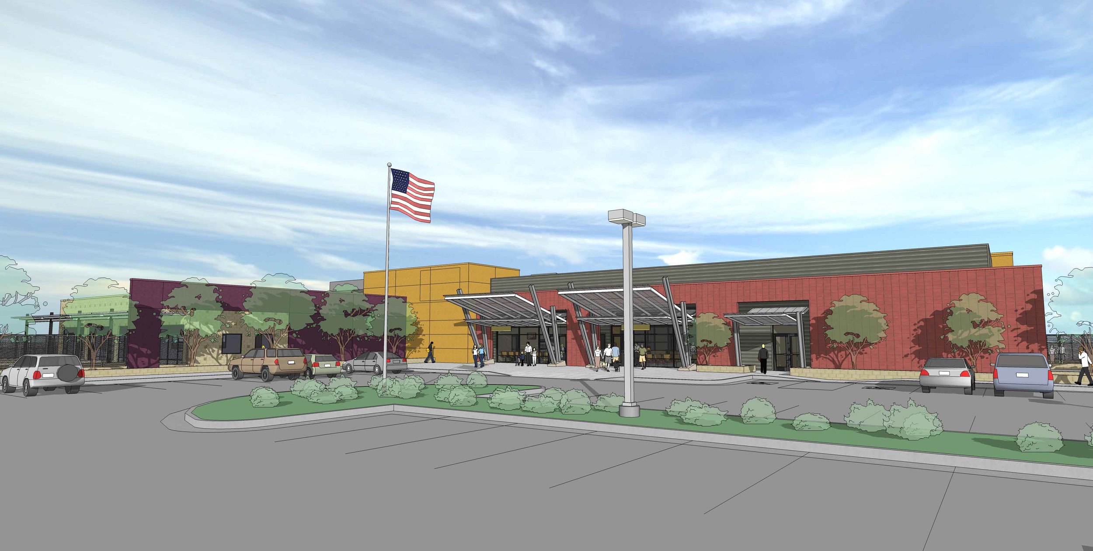
Size: 36,040 SF
Completion: MAY 2011
Delivery: CM/GC
LEED: PLATINUM
This project consists of a new 36,040 SF animal shelter designed by Animal Arts for the City and County of Denver to replace the existing animal shelter. The new building was located on a site that was formerly a chemical processing plant, so decontamination of the soil was necessary before building began.The shelter combines the functions of a police station, hospital, zoo, retail operation, education center and office building, all with specific requirements dedicated to animal care and housing.The Denver Animal Shelter is a LEED Platinum certified project. The following items outline the "green" features put into effect during construction.
- Sustainable Site: Redeveloped brownfield site, minimal potable water used for irrigation, porous landscape detention for reduced storm water run-off and improved run-off quality, preferred and designated parking for low-emitting/fuel-efficient vehicles, minimized heat-island effect from high-reflectancy roof
- Water Efficiency: Reduced irrigation demand due to native seeding and xeriscaping, high-efficiency plumbing fixtures
- Energy Efficiency: Building energy modeling employed to design for maximum efficiency, commissioning employed to maximize efficiency and performance of built systems, lighting control program aids system energy efficiency, natural lighting reduced fixtures / energy loads, high-efficiency photovoltaic panels planned to reduce electricity demand, non-CFC-containing refrigerants used
- Materials & Resources: Construction waste recycling including diversion of 92% of waste from landfills, post-occupancy recycling program, 20% recycled content materials, 95% certified (wood) materials, 20% materials purchased regionally
- Indoor Environmental Quality: Increased outside air and ventilation, construction IAQ management during construction and prior to occupancy, low-emitting finishes specified, interior skylights allow maximum natural lighting, operable windows allow increased fresh air/ventilation and controllability of personal comfort, lighting controls/switching designed for maximum personal controllability
