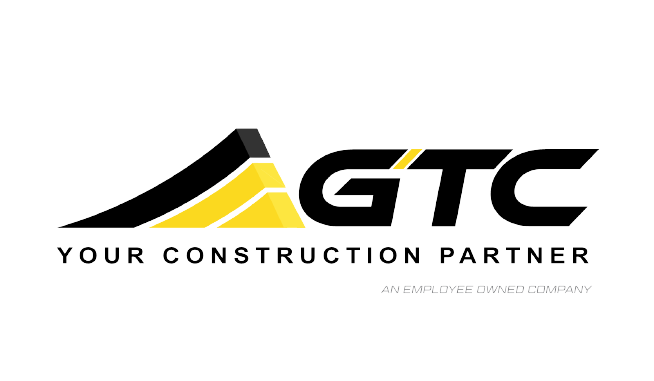BOULDER SPECIAL TRANSIT CENTER
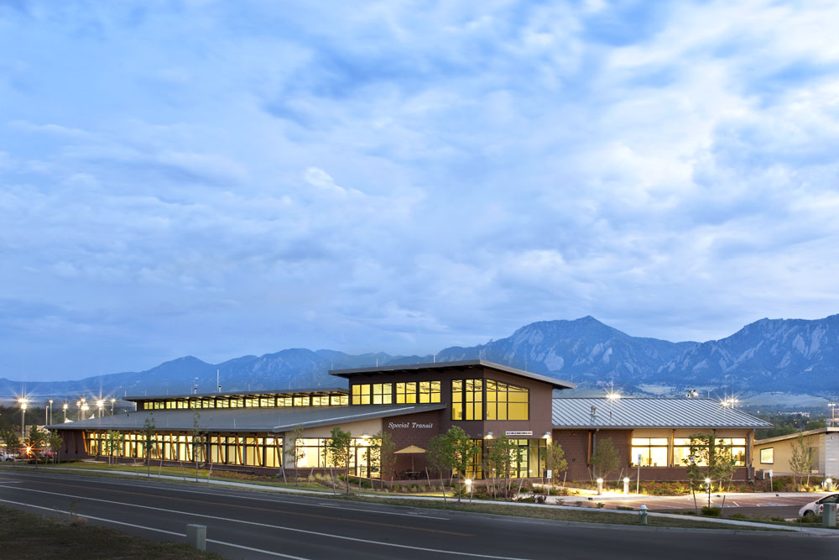
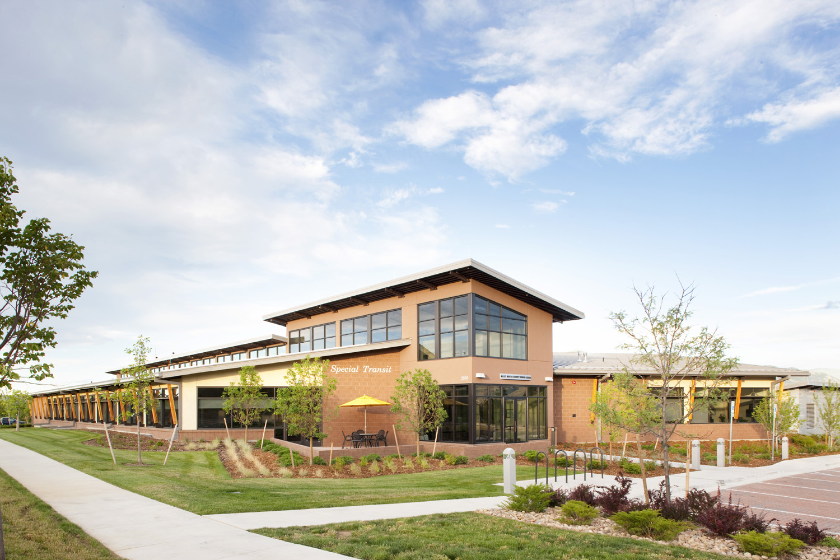
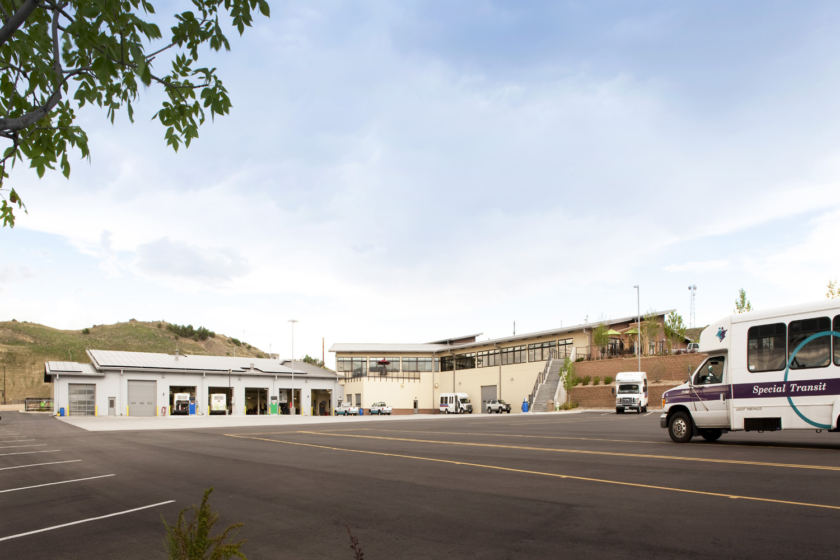
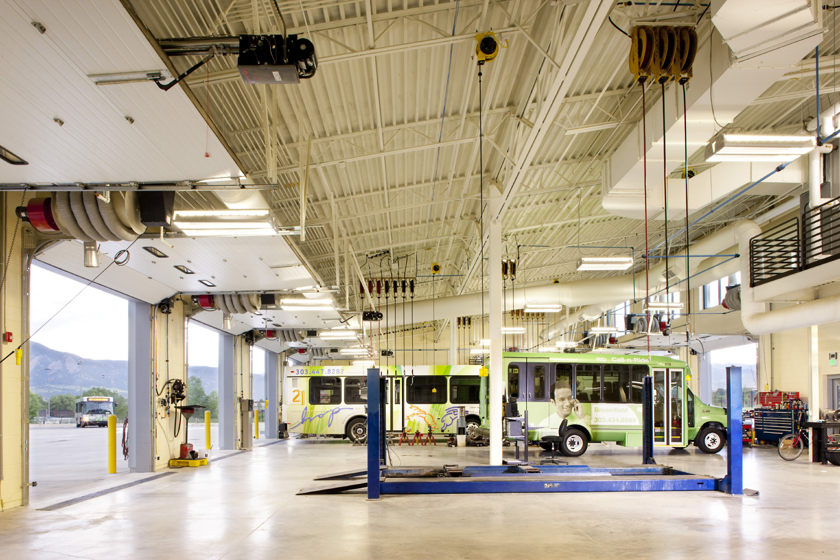
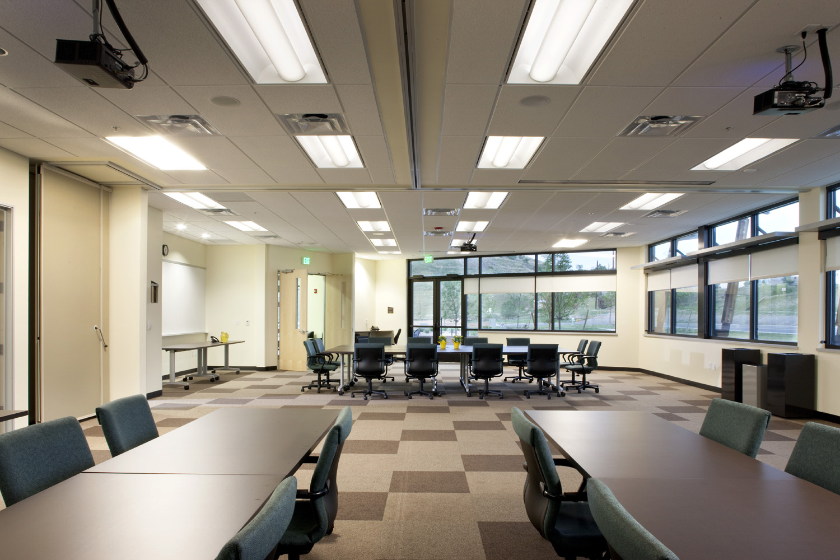
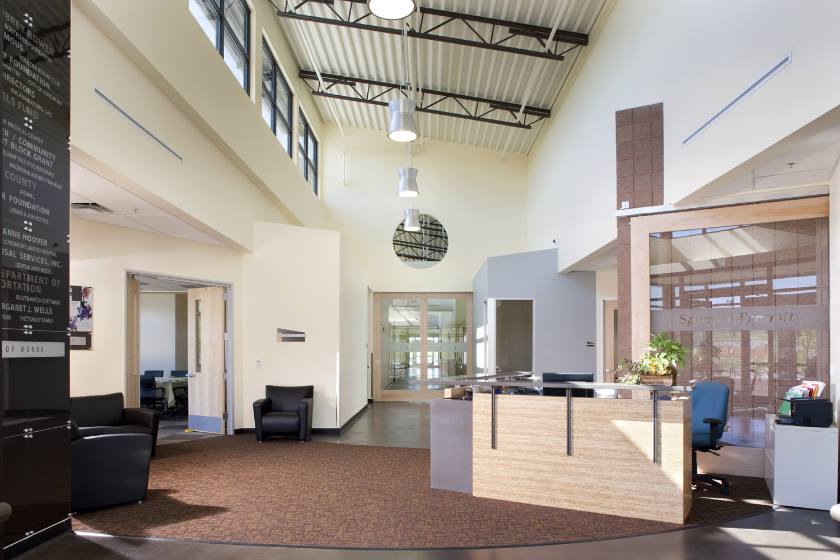
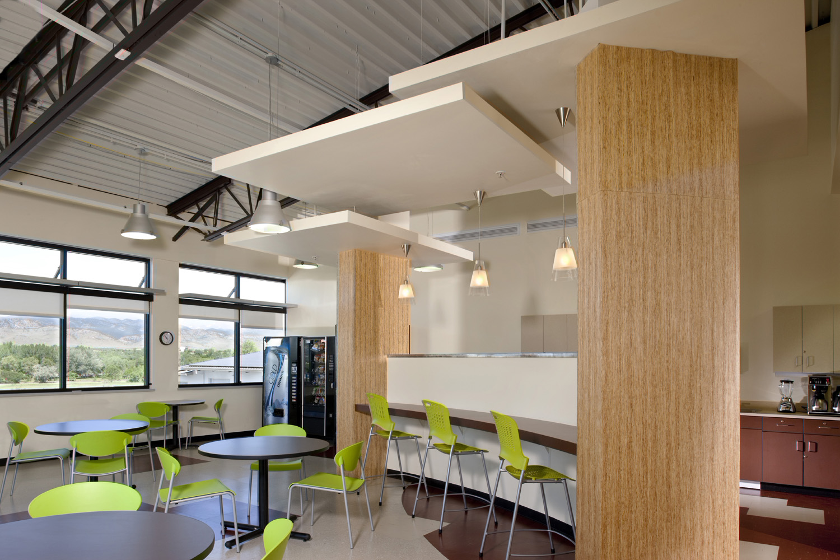
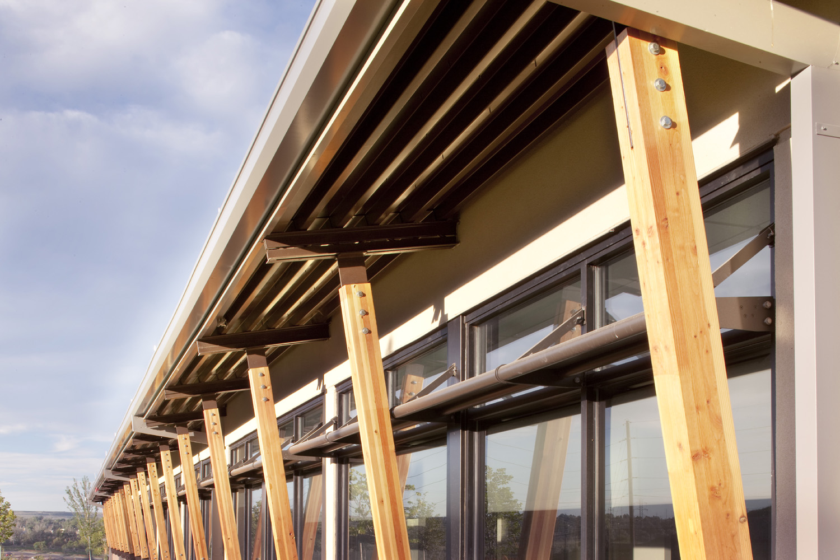
Size: 37,323 SF
Completion: JANUARY 2011
Delivery: HARD BID
This new 37,323 square foot building contains administration and maintenance facilities for the non-profit agency that provides transportation services to seniors and people with disabilities residing in Boulder County.
The new building, designed by OZ Architecture, more than doubles the size of Special Transit’s previous facilities. The building encompasses two terraces, the higher of which contains administration services, classroom and break areas, a scheduling and dispatch center, and staff offices. The lower terrace houses vehicle maintenance and parking facilities for up to 100 buses. This area also includes six bays with vehicle lifts and fluid-dispensing systems for bus maintenance, a drive-through wash bay and a fueling station.
The new Special Transit incorporates such “green building” features as:
- Sustainable Site: Minimized heat-island effect by high SRI roofing, reduced light pollution, construction activity pollution prevention, porous paving, concrete paving, alternate transportation (bus service), low emitting and fuel-efficient vehicle parking, storm water quality control
- Water Efficiency: Reduced irrigation demand due to native seeding and xeriscaping, high-efficiency plumbing fixtures
- Energy Efficiency: Building energy modeling employed to design for maximum efficiency, commissioning employed to maximize efficiency and performance of built systems, lighting control program aids system energy efficiency, natural lighting reduced fixtures / energy loads, high-efficiency photo voltaic panels planned to reduce electricity demand, non-CFC-containing refrigerants used
- Materials & Resources: Construction waste recycling including diversion of 75% of waste from landfills, post-occupancy recycling program, recycled content materials, materials purchased regionally
- Indoor Environmental Quality: Increased outside air and ventilation, construction IAQ management during construction and prior to occupancy, low-emitting finishes specified, operable windows allow increased fresh air/ventilation and controllability of personal comfort, occupancy sensors/switching designed for maximum personal controllability, interior light shelves, overhead clerestories allow maximum natural lighting, daylight and views
