Regis university - clarke hall
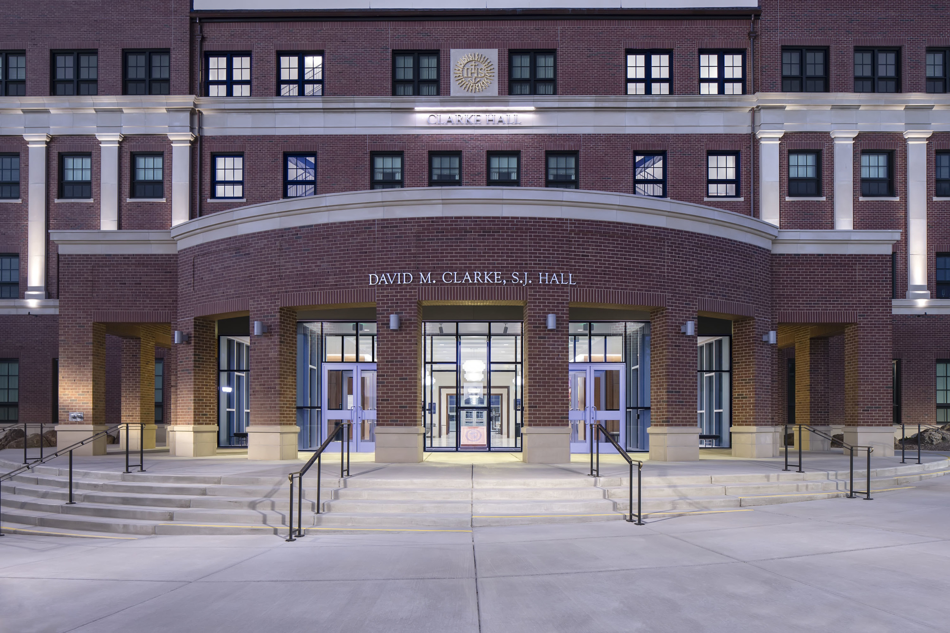
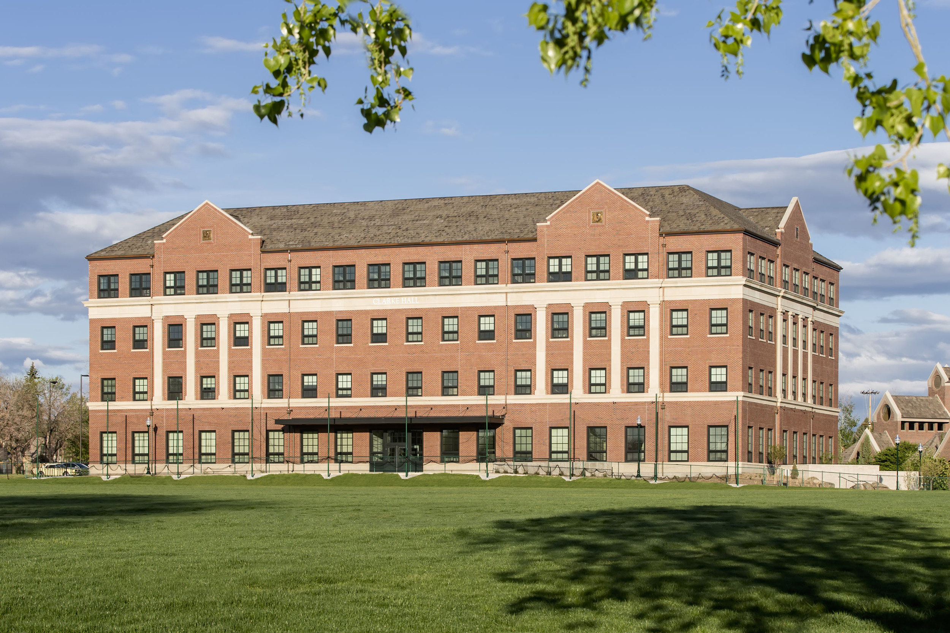
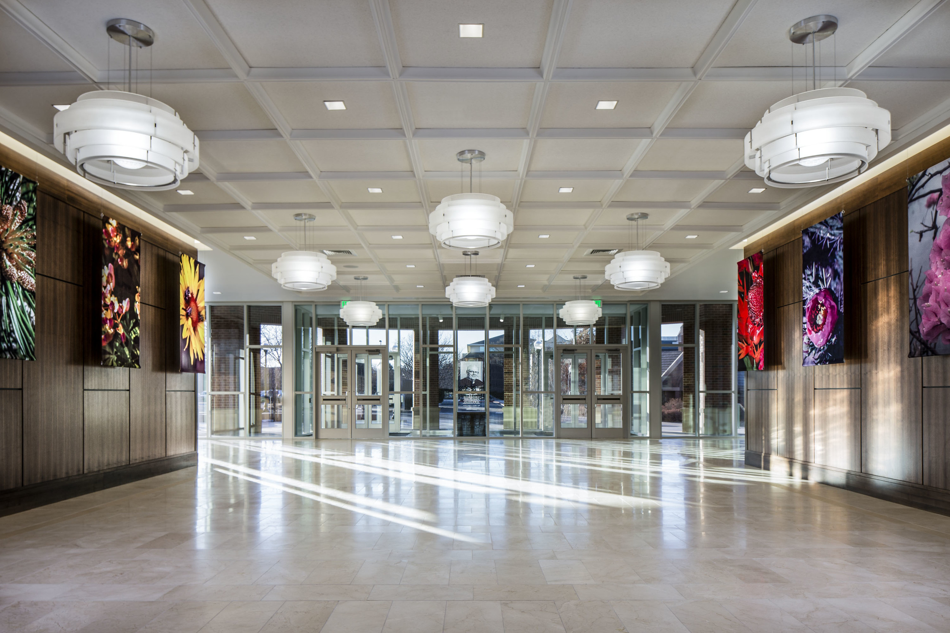
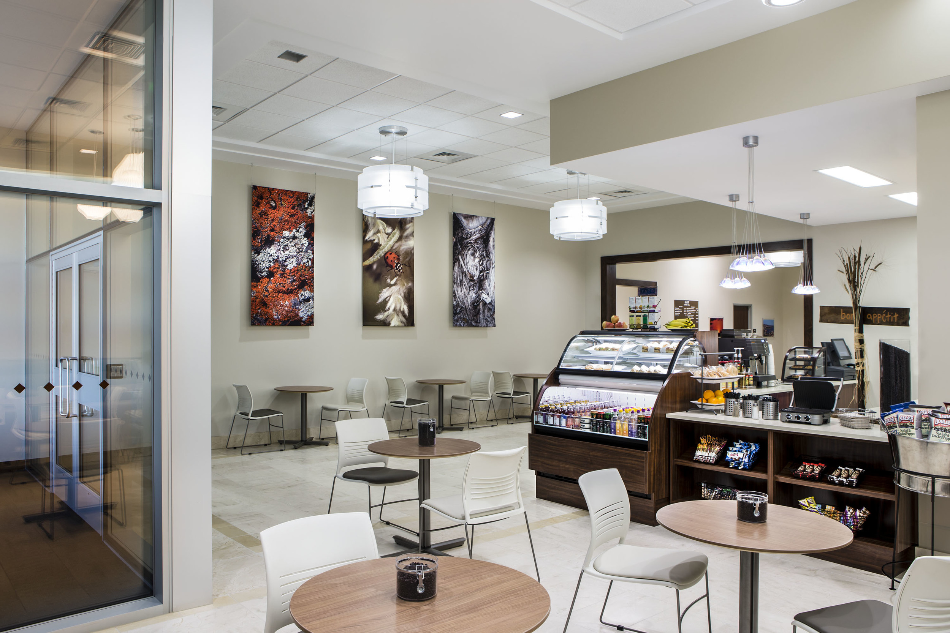
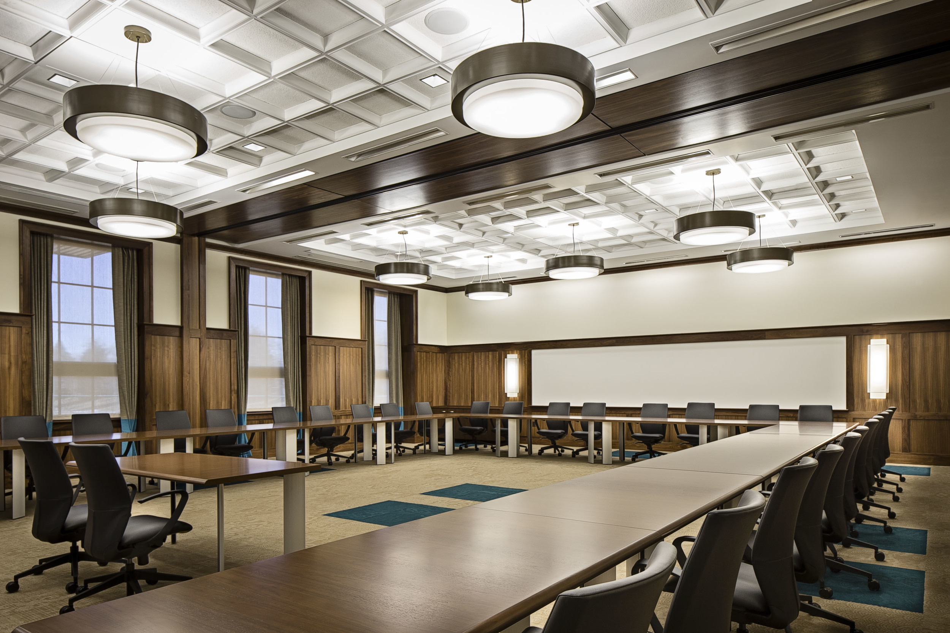
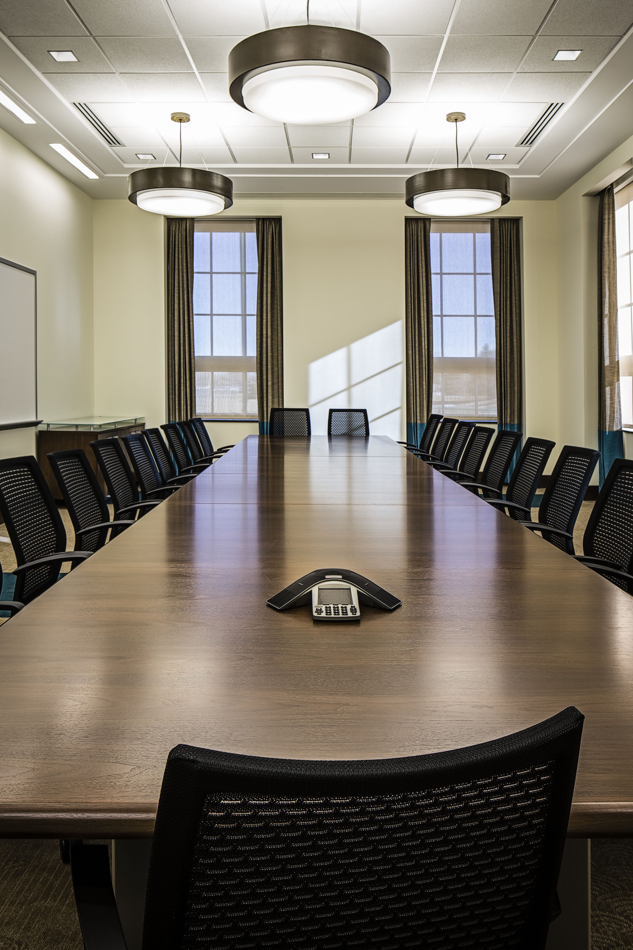
Size: 82,291 SF
Completion: DECEMBER 2012
Delivery: CM/GC
LEED: SILVER DESIGNED (NOT CERTIFIED)
A new 82,291 SF general academic office building that has a mix of open and closed office spaces and large meeting rooms with associated smaller break out rooms. Building has LEED Silver design intent but Owner chose not to pursue certification.
- Sustainable Site: Concrete paving, alternate transportation (bus service), storm water quality control.
- Water Efficiency: Reduced irrigation demand due to xeriscaping, rain sensors on irrigation system, high-efficiency plumbing fixtures and water bottle filling stations.
- Energy Efficiency: Building energy modeling employed to design for maximum efficiency, commissioning employed to maximize efficiency and performance of built systems, lighting control program aids system energy efficiency, natural lighting reduced fixtures / energy loads, high-efficiency photo voltaic panels to support hot water heating, non-CFC-containing refrigerants used, window sensors in all windows that shut down HVAC when windows are open.
- Materials & Resources: Construction waste recycling of concrete, asphalt and drywall, post-occupancy recycling program, recycled content materials, materials purchased regionally.
- Indoor Environmental Quality: Increased outside air and ventilation, construction IAQ management during construction and prior to occupancy, low-emitting finishes specified, operable windows allow increased fresh air / ventilation and controllability of personal comfort, occupancy sensors / switching designed for maximum personal controllability by occupants of temperature and lighting.
