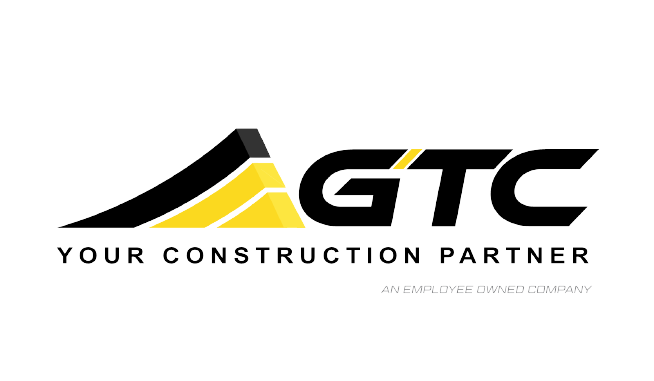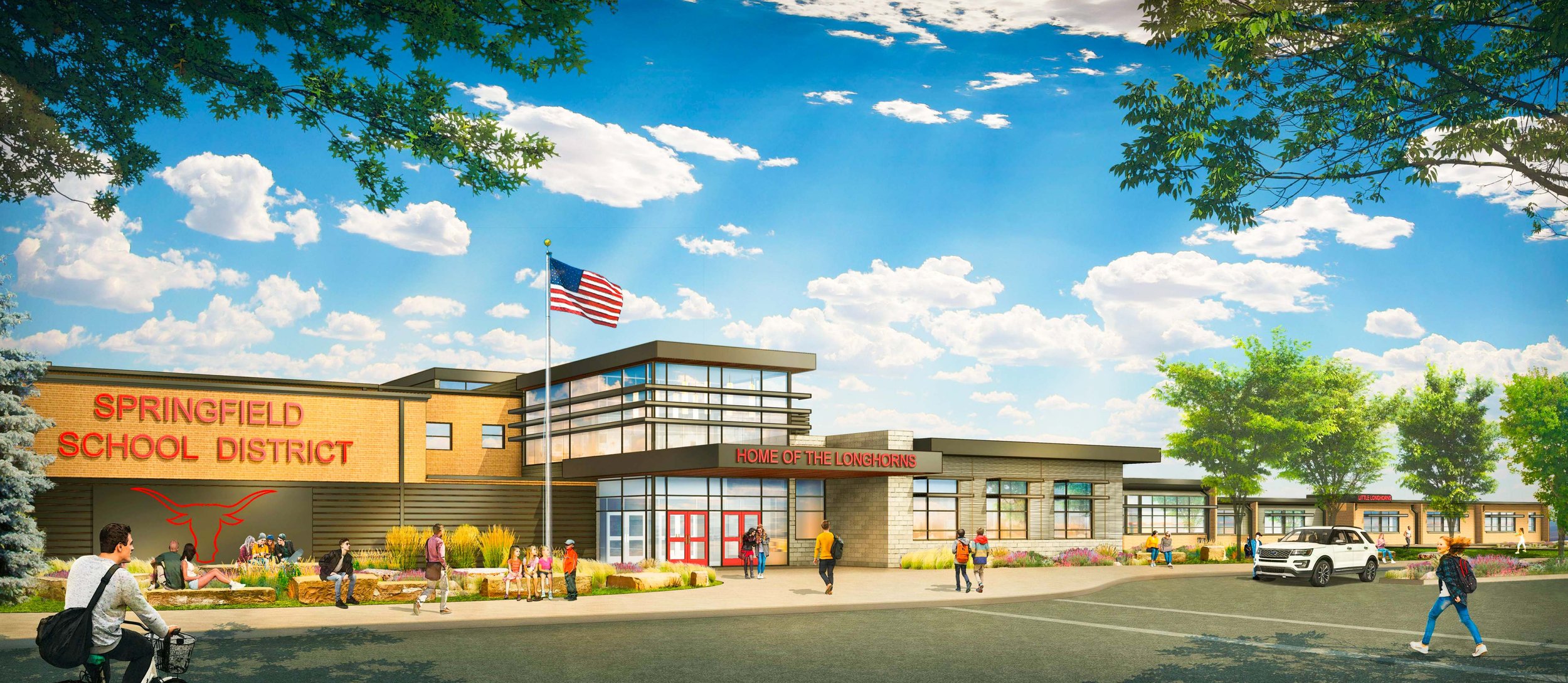featured Current projects
25 commerce park
Location: Thornton, CO
Description: Three (3) new tilt-up warehouses with associated site development including the extension of Grant Street. Project requirements included keeping an access road open for residential homes to west of job site .
ARCHITECT: Grey Wolf Architecture
springfield campus consolidation
Location: Springfield, CO
Description: The project involves numerous existing (E) buildings that will be demolished and other unaffected buildings that will remain. The total affected area is 80,683 SF. This includes the following: New ES & HS Additions - 57,349 SF; “Heavy” remodel in (E) HS - 4,900 SF; General, or “Light”, renovation in the (E) HS - 18,434 SF.
ARCHITECT: Treanor HL
Clinca pecos pharmacy addition
Location: Denver, Colorado
Description: This project consists of a 2,704 SF expansion to house a Pharmacy as well as a 1st floor renovation within the existing clinic space.
ARCHITECT: Davis Partnership Architiects
Candelas Innovation park
Location: Arvada, Colorado
Description: 31.64-acre industrial park in West Arvada off HWY 72 near HWY 93. Candelas Innovation Park will feature 350,000 square feet of Class A industrial space and will enjoy sweeping panoramic views of the front range. The first phase will feature two front-park/rear-load buildings totaling 183,185 square feet and will be completed in the fall of 2024
ARCHITECT: Ware Malcomb
valley hope - parker facility
Location: Parker, Colorado
Description: The Valley Hope of Parker facility project includes renovating two existing buildings, a treatment building and a residential building (13,200 sf), building a new two-story residential addition with new construction to connect the existing buildings with new the new addition (18,700 sf) to create a single facility totaling 31,900 sf. Areas include a detox / residential building, admin area, dining and kitchen renovation along with treatment rooms and outdoor space
ARCHITECT: TreanorHL
adcom
Location: Brighton, Colorado
Description: This project consists of the demolition of the existing building. The new building will serve as Adams County Communications center and authority admin building. The new building will be 18,251 SF with a covered patio, open o! ce spaces a vehicle bay two kitchens/breakrooms, an elevator and two executive suites.
ARCHITECT: Allred & Associates
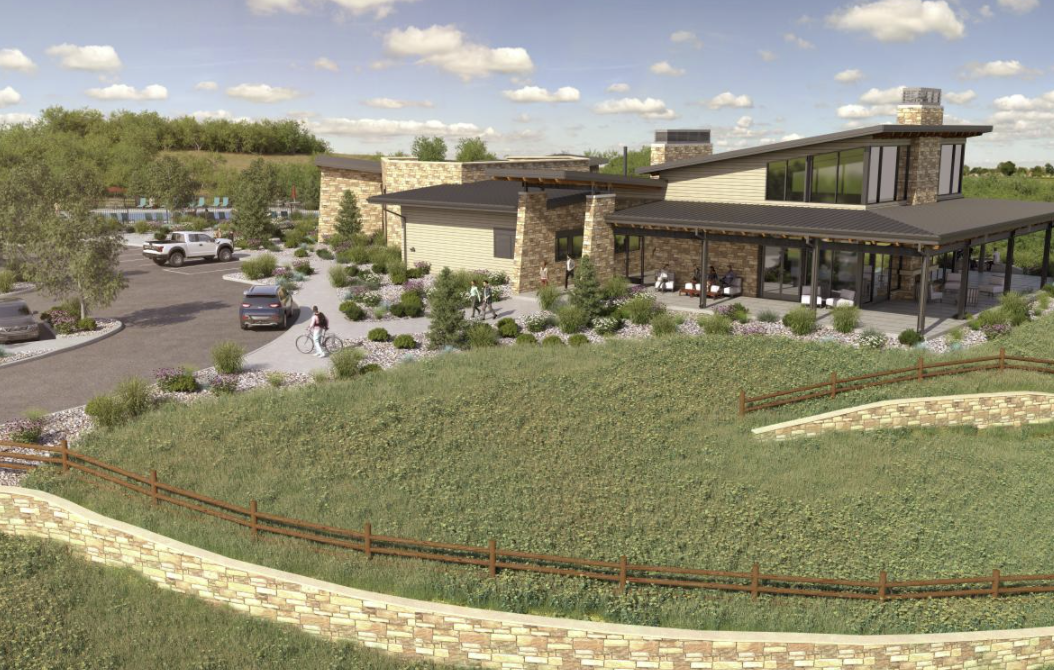
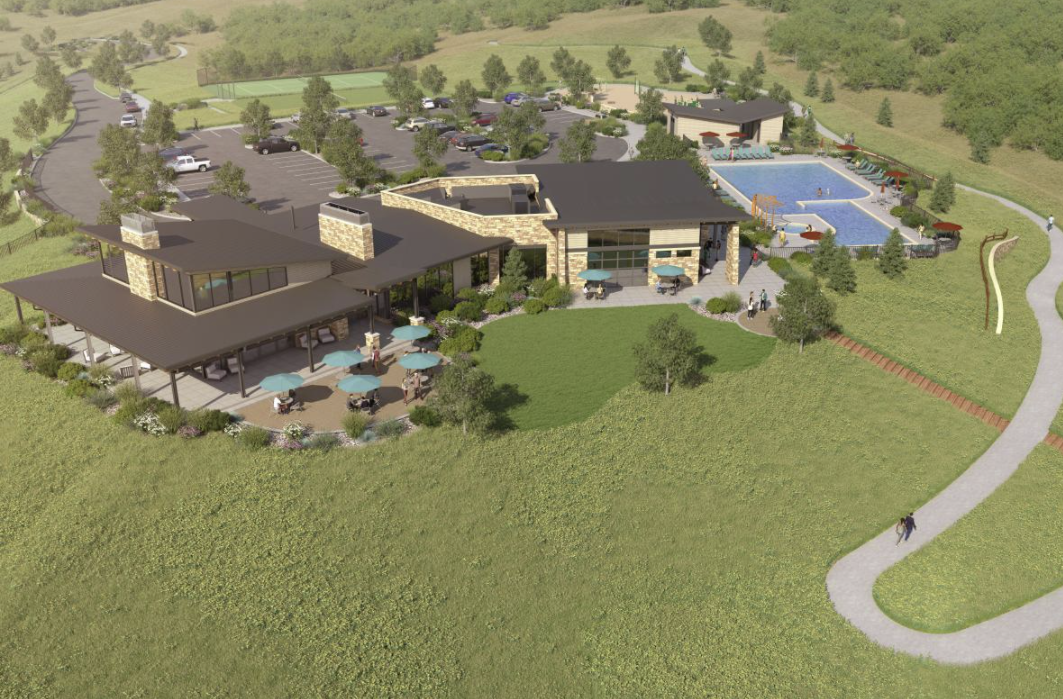
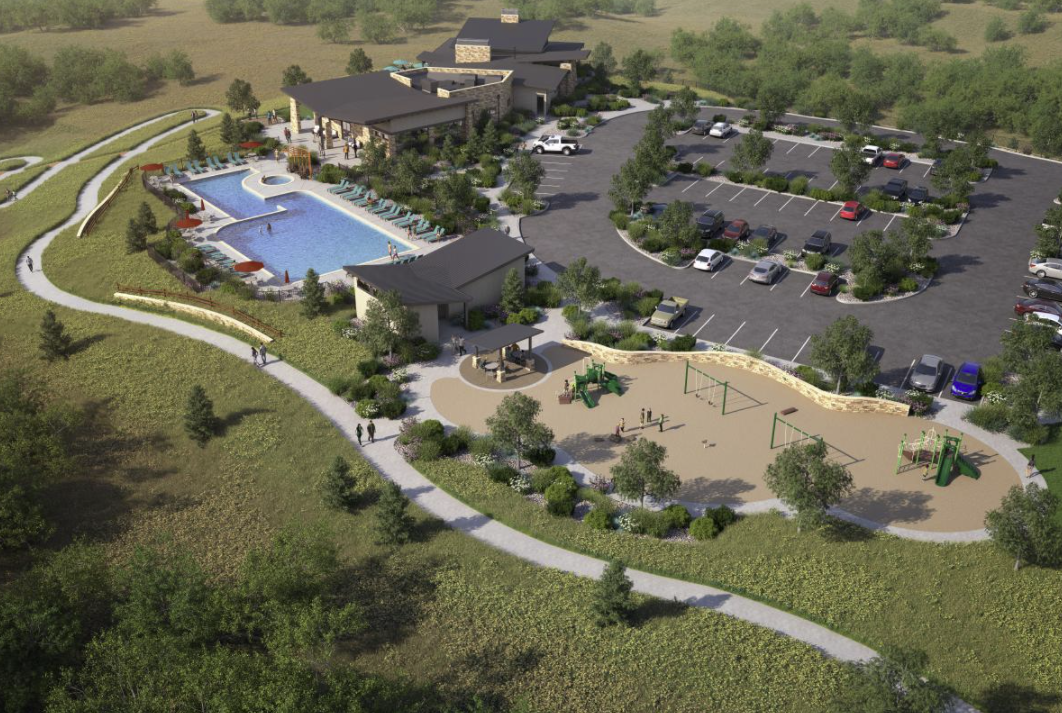
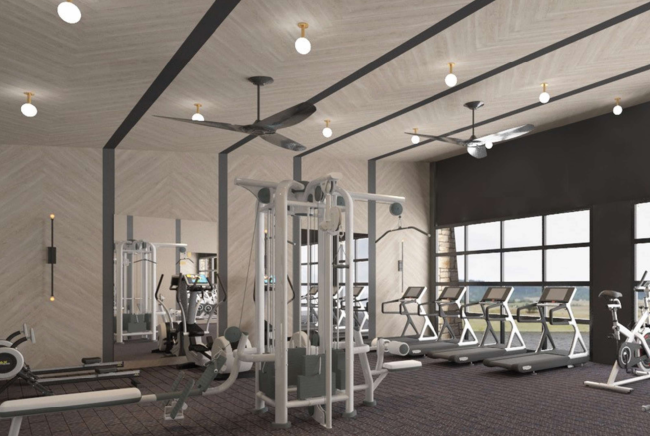
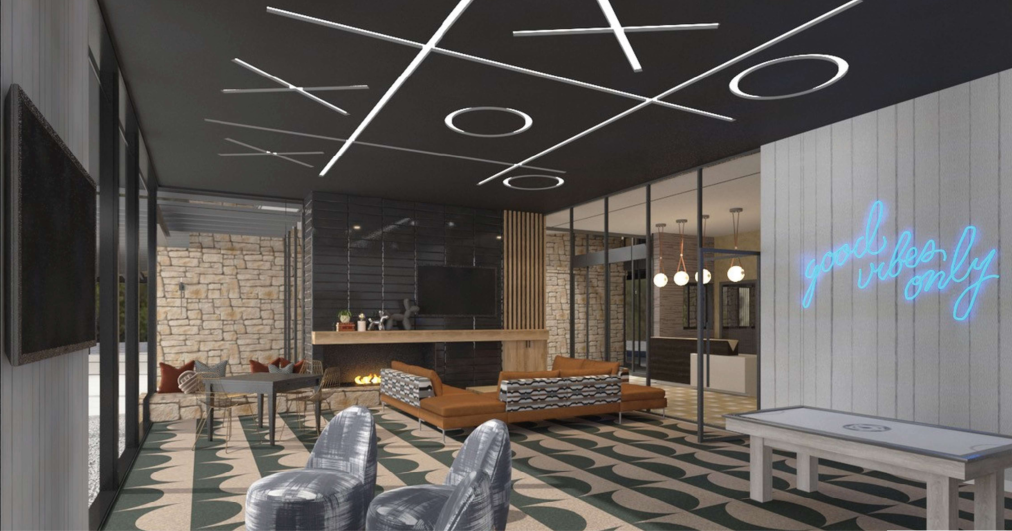
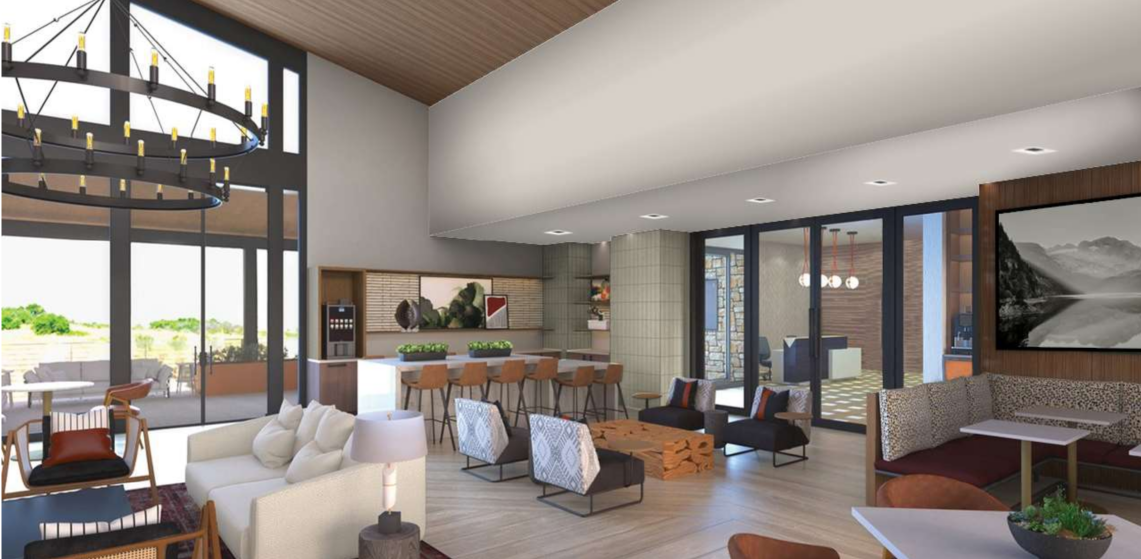
montaine family amenity
Location: Castle Rock, Colorado
Description: Ground up family club house is approximately 7,160 sf and includes a Game Room, Multi-Purpose Rooms, Fitness and Reception area. The site includes one (1) Bath House / Pool Mechanical Building. The sitework includes a pool / spa, tennis courts and landscaping.
ARCHITECT: VFLA Architecture & Interiors
Loveland classical addition
Location: Loveland, Colorado
Description:11,670 sf two-story classroom addition on the west side of the school will include eight (8) classrooms, storage, flexible learning space and circulation. The classroom addition includes painted precast concrete and aluminum storefront windows to match the existing classroom spaces including carpet, paint, LVT corridors and suspended acoustics ceilings.
ARCHITECT: Hord Coplan Macht
Kiddie academy
Location: Arvada, Colorado
Description: New construction of an 11,047 sf childcare facility. This new daycare center will have 11 classrooms, a kitchen, fenced playground area and is located within the Candelas community in Arvada.
ARCHITECT: G3 Architecture
Sandstone marketplace
Location: Longmont, Colorado
Description: 24.24 Acre site development project for a future retail center.
ARCHITECT: Kimley-Horn & Associates
Belle Creek charter school additions/renovations
Location: Brighton, Colorado
Description: Project consists of three (3) separate building additions along with extensive interior remodel work to their current administration office area. The three (3) separate building additions include a two-story Instrumental Music addition off the north side of the existing commons, a two-story Classroom addition off the south side of the existing classroom wing, and a single-story Administration addition off the south side of the connecting corridor between the school and the adjacent adjoining Family Center. The Instrumental Music addition is 1,143 sf at the lower level and a partial upper level consisting of 435 sf along with an adjacent 119 sf extension to the southeast entry vestibule. The Classroom addition will be 2,625 sf for both floor levels and consist of a new Stem Lab, a new Life Skills Classroom, and the relocation of the Art classroom and General Music classroom. The Administration addition will be 1,983 sf and include a new secure entry, reception area, clinic, and general staff offices. In total the combined building additions equal 8,930 sf. The combined interior renovation areas will include a staff lounge, toilet rooms, staff offices, RTI spaces (response to intervention), training room and conference rooms totaling 4,376 sf. Total building additions and interior renovations equal approximately 13,306 sf. GTC built the original building in 2003
ARCHITECT: Hazel Architects, LLC
Stober Elementary School Addition
Location: Lakewood, Colorado
Description: Addition – Two story 4 Classroom addition plus Music Room & including kitchen Equipment replacement.
ARCHITECT: LOA Architecture
Frederick firestone station no.5
Location: Frederick, Colorado
Description: 1-story, 13,871 sf fire station with a mezzanine with supporting facilities, associated site work will include a concrete drive and parking lot. Site utilities consist of water, sanitary, electric, gas services, emergency generator and landscaping.
ARCHITECT: Allred & Associates
Guidepost montessori greenwood village
Location: Greenwood Village, Colorado
Description: Renovation of a two-story office building to transform it into a child day care facility involves altering the interior layout, adding classroom toilets, installing a hydraulic lift for accessibility between floors, and implementing a new fire alarm and sprinkler system. Additionally, the exterior will be reconfigured to allocate parking lot spaces for additional outdoor play areas.
ARCHITECT: Galloway
