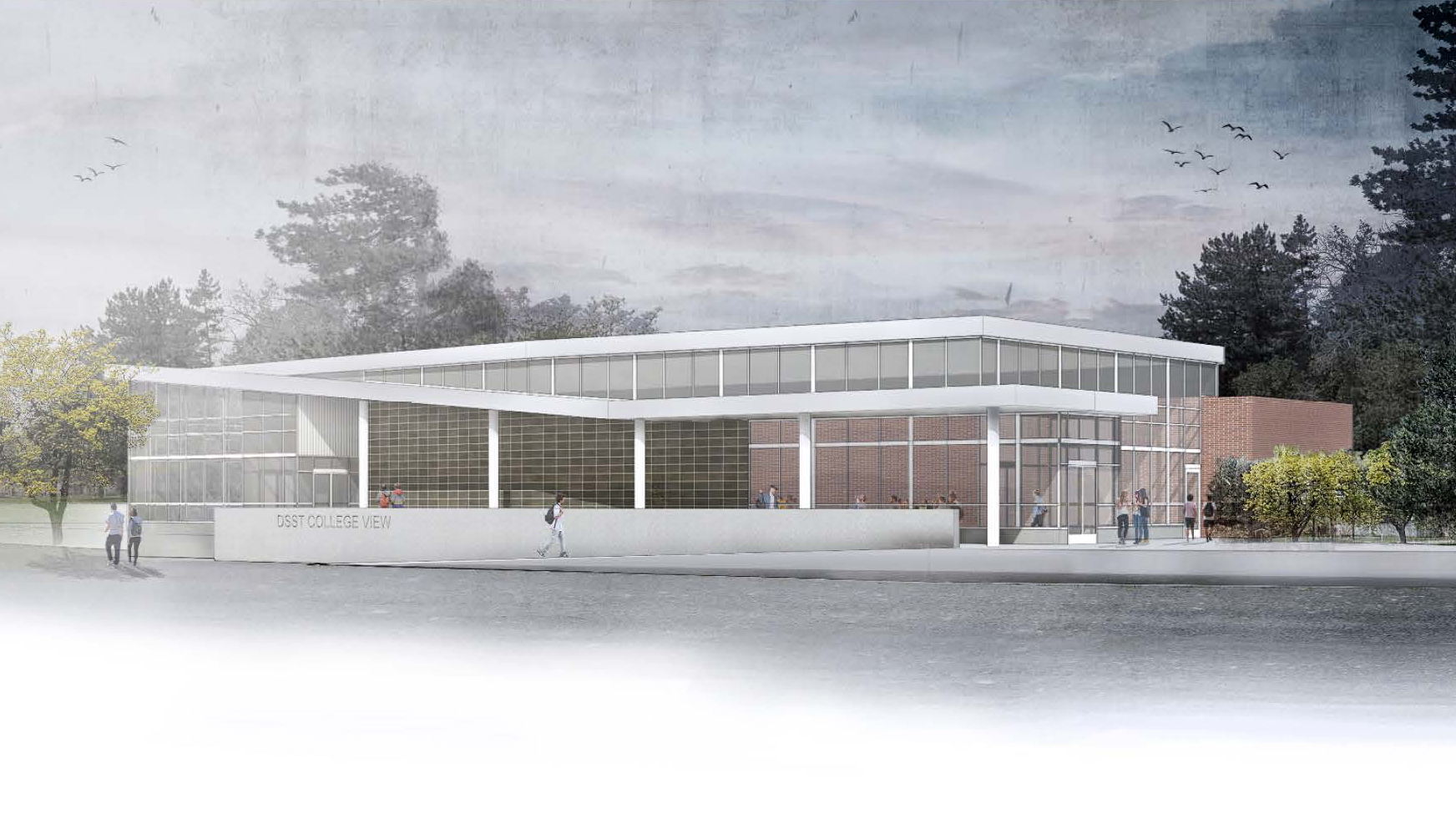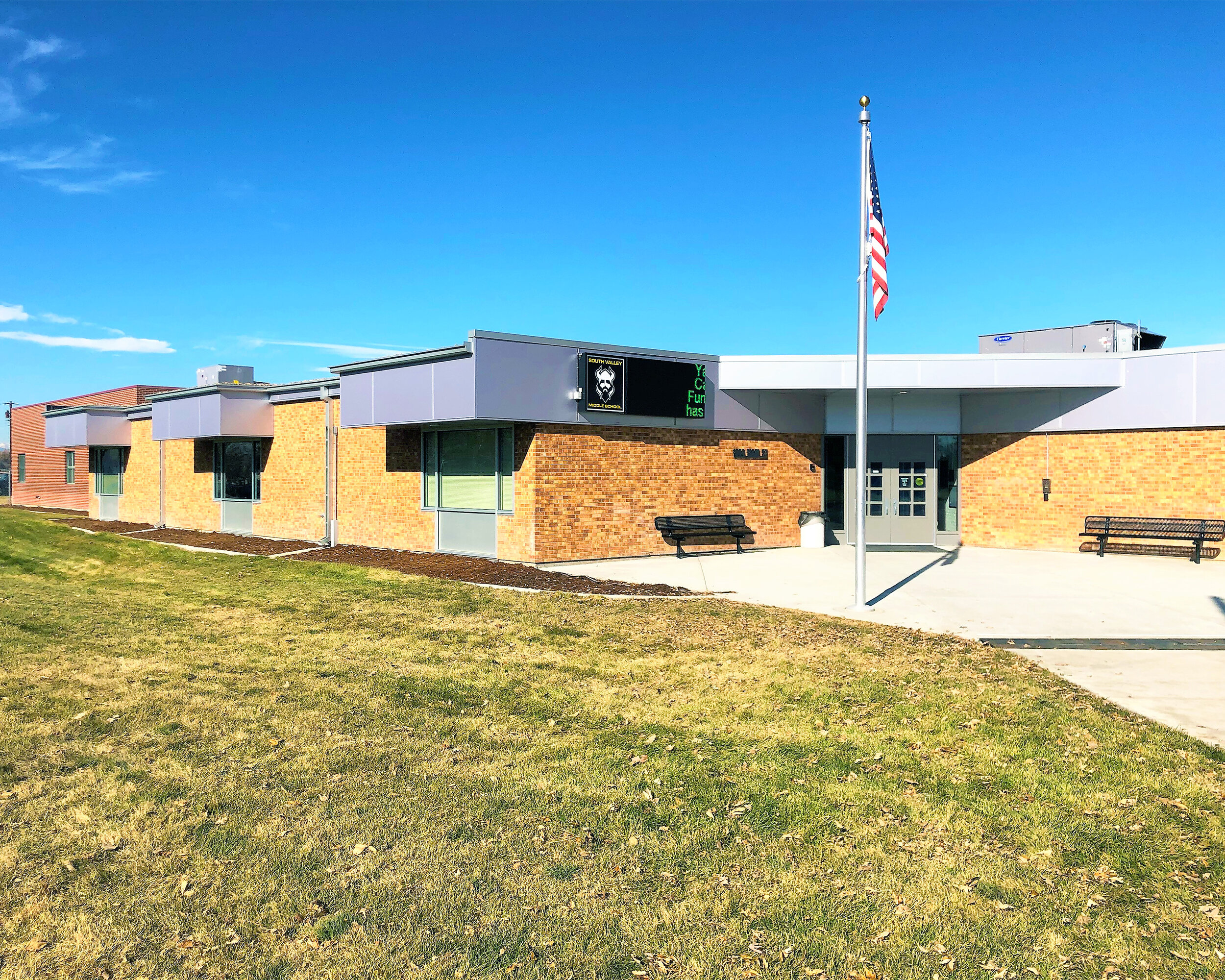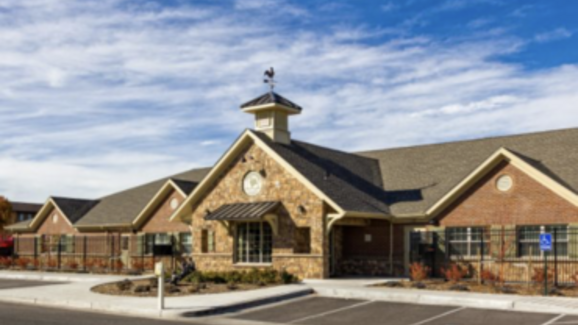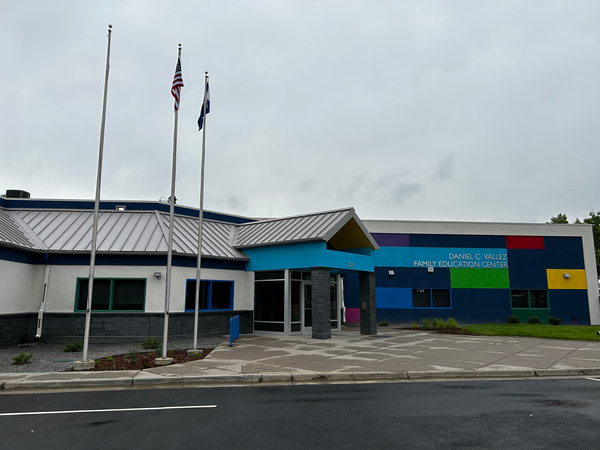Pre k-12
Featured Projects
“The staff from Golden Triangle was very communicative and supportive of the NHS community and the daily business of providing instruction at the highest level. …They understand the value providing a top notch construction experience while allowing my school to focus on the job of educating students. I heartily recommend GTC for any additional construction jobs that may occur in our school district.”
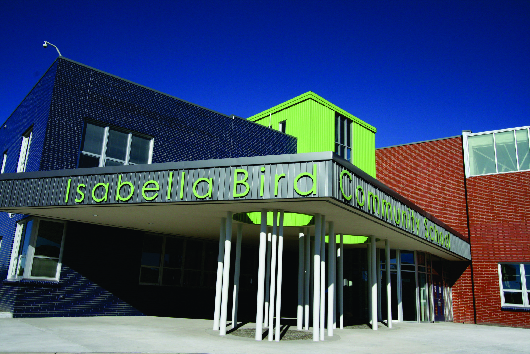
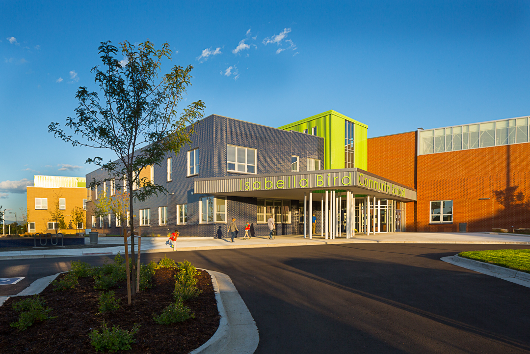
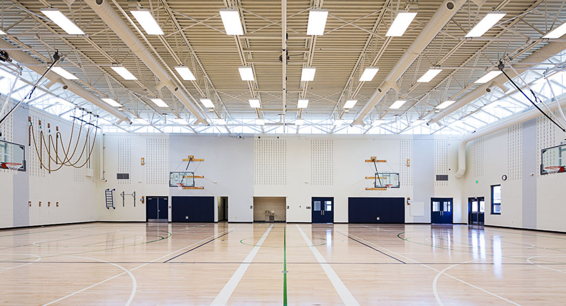
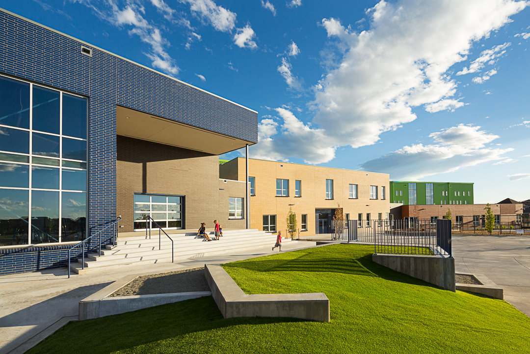
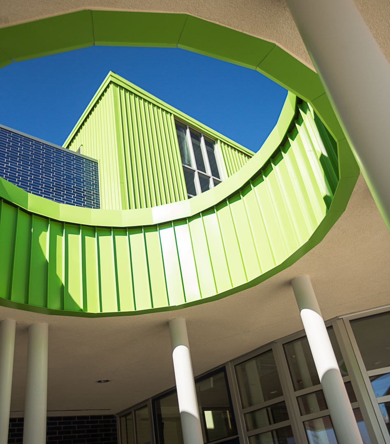
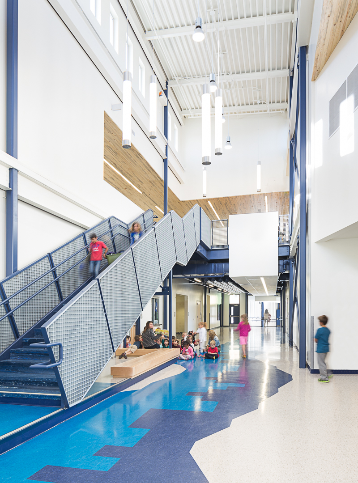
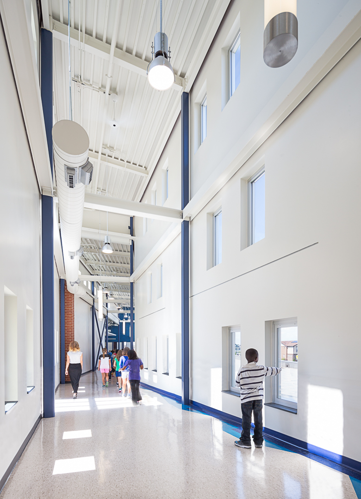
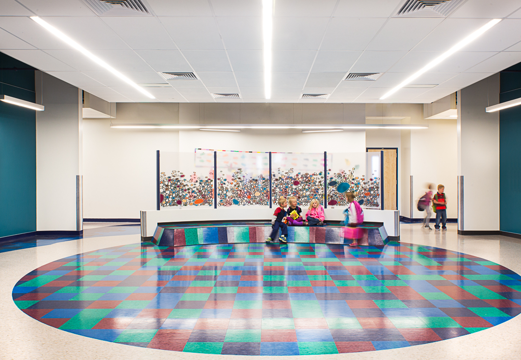
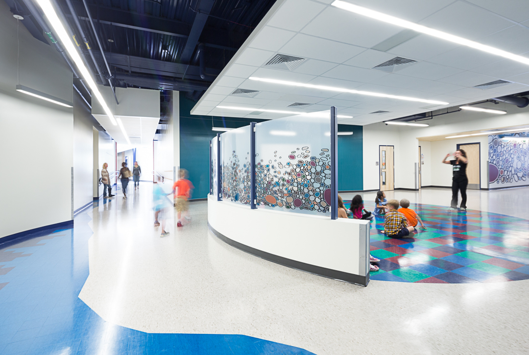
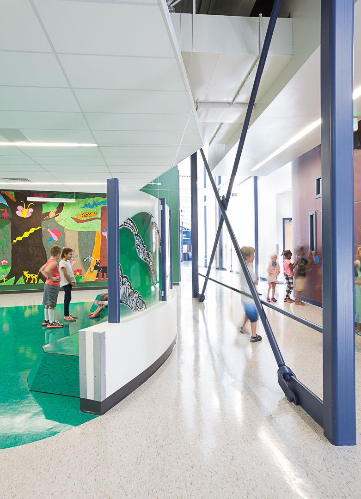
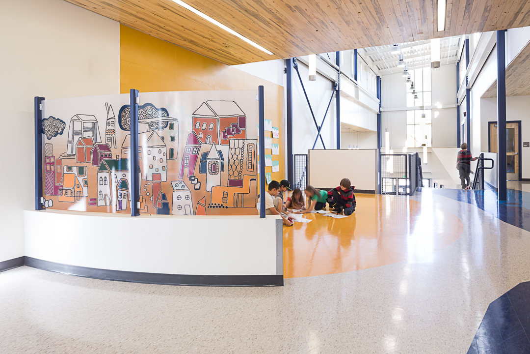
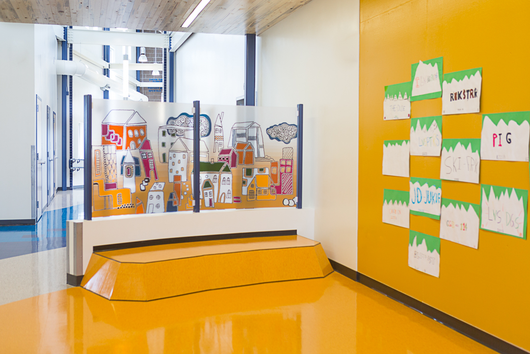
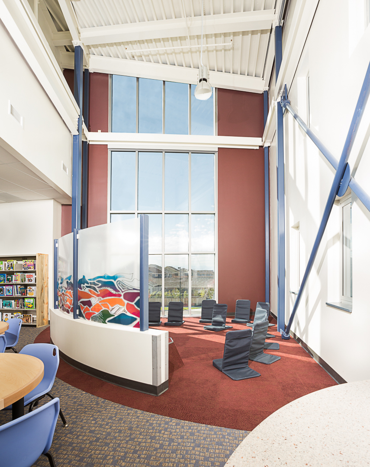
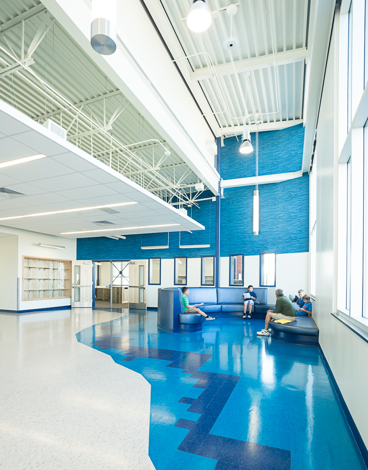
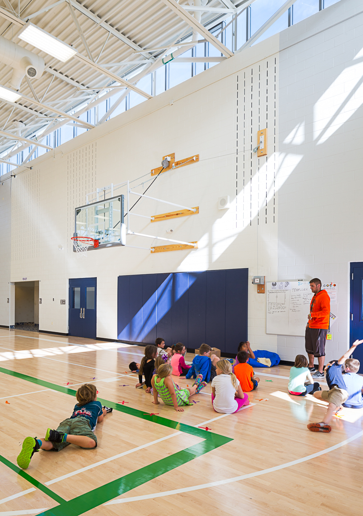
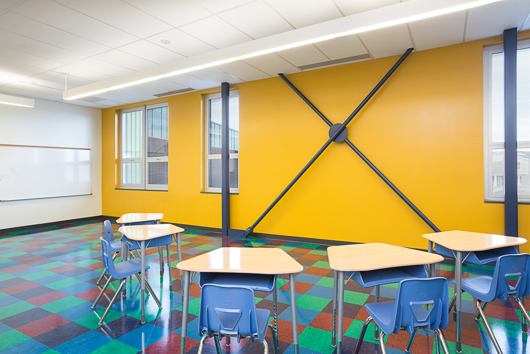
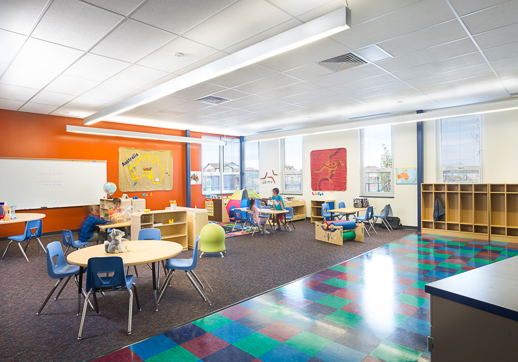
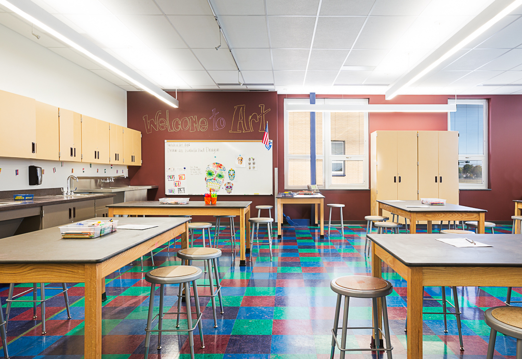
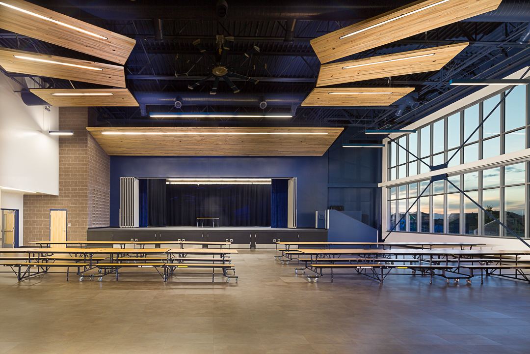
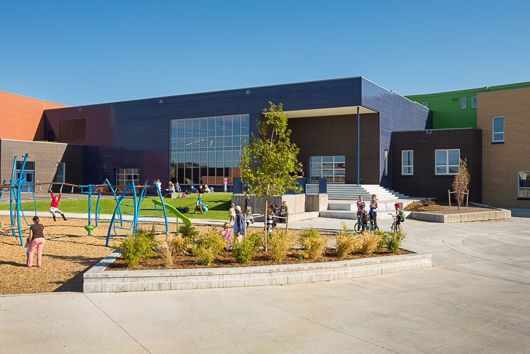
Isabella Bird Community School
Location: Denver, Colorado
Description: A new 2-story 100,000 SF elementary school, including ball fields, playgrounds, performing arts center/theater. New site improvements and parking for staff and visitors.
ARCHITECT: HUMPHRIES POLI ARCHTECTS
Swallows charter academy
Location: Pueblo West, Colorado
Description: New 45,750SF, 2-story classroom addition and administrative offices. Two new corridor additions will connect the classroom addition to the existing gym/cafeteria and the existing elementary building. Project will be occupied throughout construction.
ARCHITECT: Hord Copland Macht
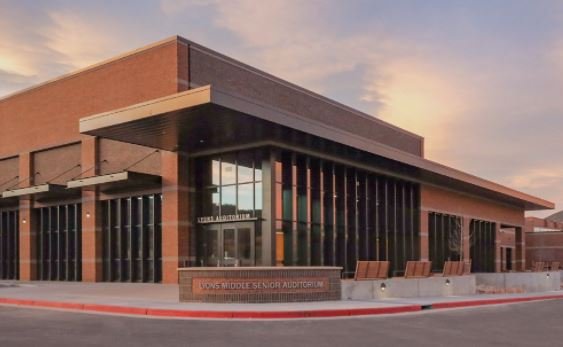
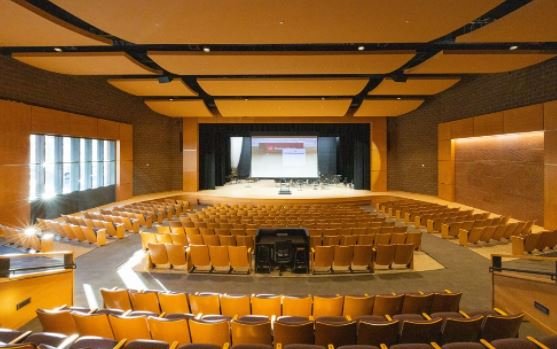
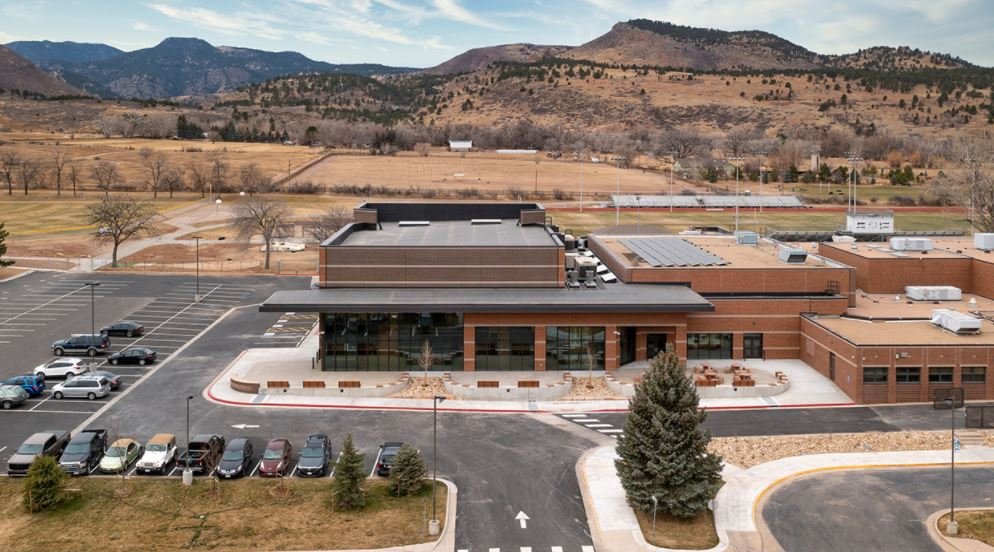
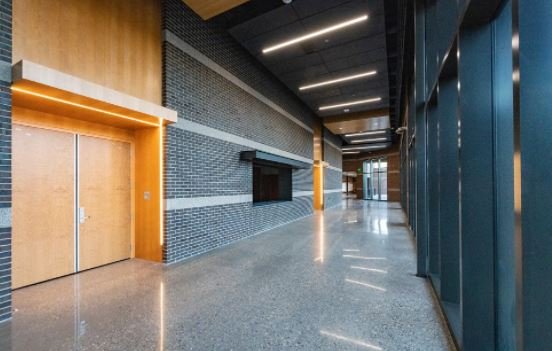
SVVSD LYONS MIDDLE SCHOOL/HIGH SCHOOL ADDITION RENOVATION
Location: Lyons, Colorado
Description: This 16,052 SF Auditorium Addition to Lyons Middle/Senior High School will include ~400 auditorium seats, performance stage, performance lighting, audio/visual system, men’s & women’s dressing rooms, backstage and scene storage area, entrance lobby, and ticket office for all future Lyons Middle/Senior High School Fine Arts events and other miscellaneous school events. This project will also include exterior improvements including resurfacing the existing parking lot, adding new seating areas, new plantings and irrigation, and a new concrete sidewalk leading to the softball and baseball fields. Additionally, miscellaneous drinking fountains in the existing school will be upgraded to bottle fill stations, and the Art room will be receiving new countertops and sinks.
ARCHITECT: Alan Ford Architects
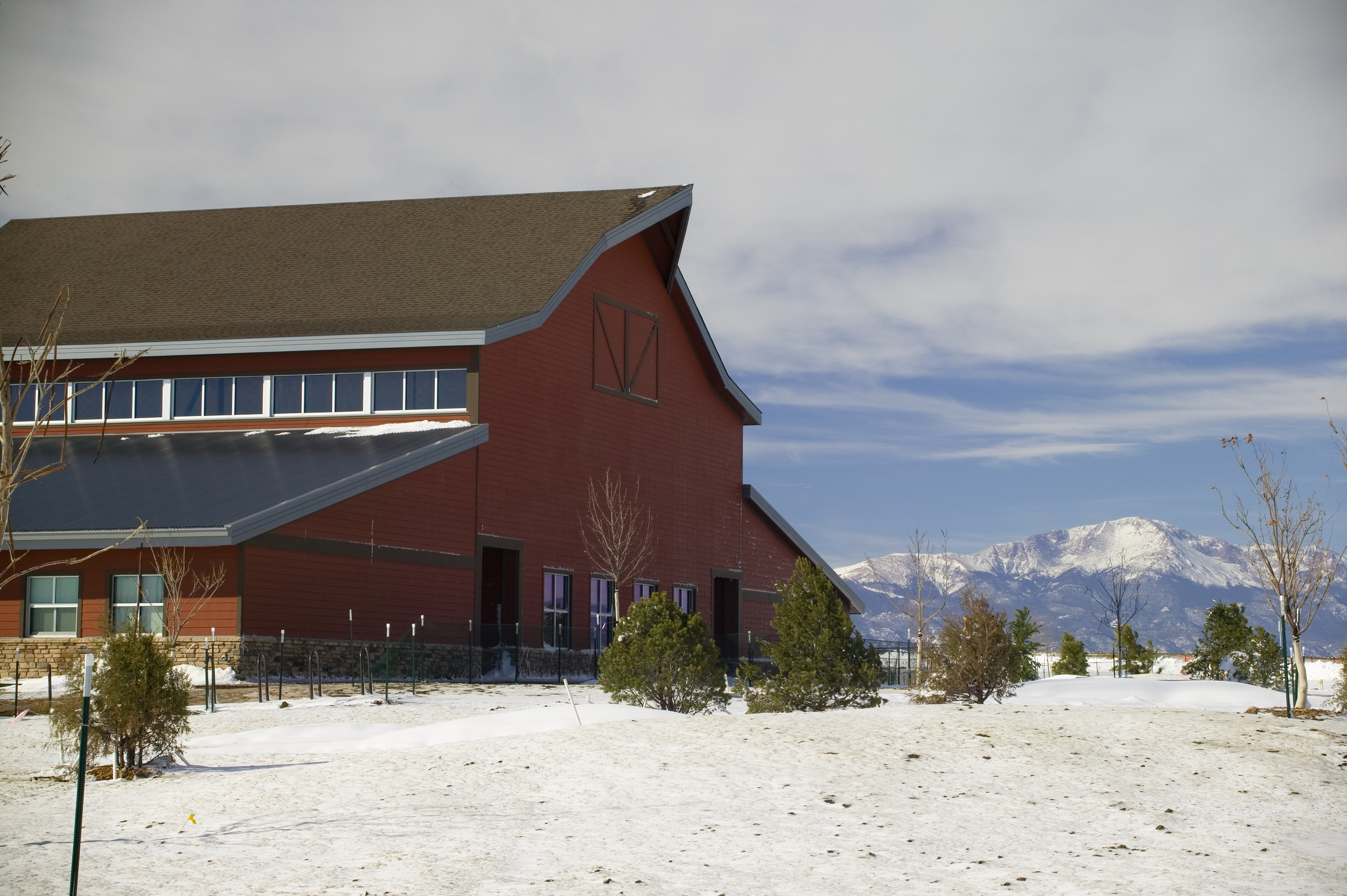
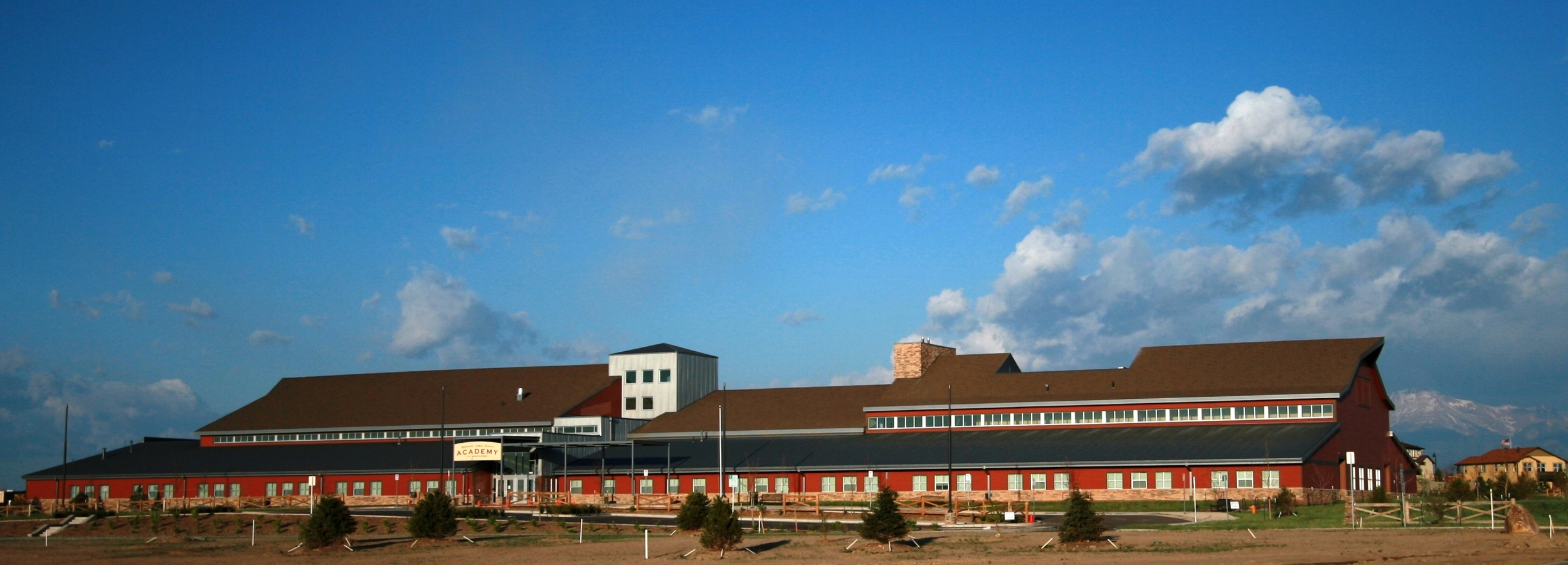
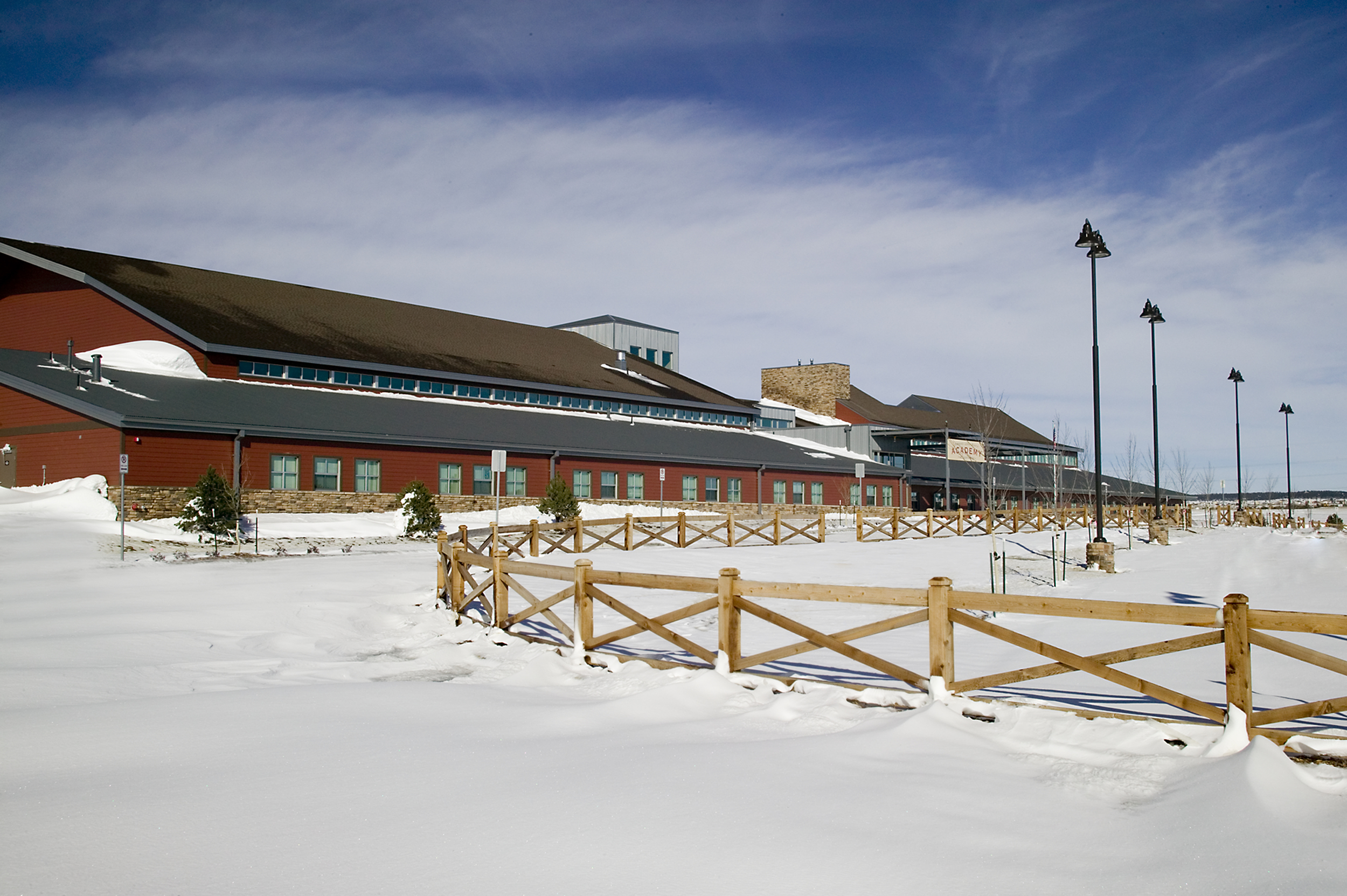
Banning lewis ranch academy
Location: Colorado Springs, Colorado
Description: New 59,223 SF K-8 charter school that incorporated green features. Recipient of Colorado Construction Magazine's 2006 Gold Hard Hat Award..
ARCHITECT: HORD COPLAN MACHT
DENVER PUBLIC SCHOOLS Paul Sandoval Campus Commons Building
Location: Denver, Colorado
Description: Construction of a new 19,000 SF commons building located on an occupied 20.65 acre campus, immediately adjacent to the in use gymnasium. The commons building consists of a cafeteria and theatre for an initial student population of 900. The exterior of the building will be constructed with brick veneer and steel studs.
ARCHITECT: LOA ARCHITECTS
ASPEN VIEW CLASSICAL ACADEMY ADDITION
Location: Castle Rock, CO
Description: 31,669 sf 3-story addition to the existing school adding additional classrooms. A 108,829 sf new gymnasium will be built concurrently.
ARCHITECT: Adragna
DSST College VIEW Kitchen & cafeterria
Location: Denver, Colorado
Description: This project is a 1-story, 11,093SF kitchen/cafeteria new building and site upgrades, including a synthetic turf play area. The project is located between drop off and existing campus buildings. GTC built a walkway, temporary stairs and installed bilingual signs to direct students around the construction site
ARCHITECT: MOA Architecture
Adams 12 stem launch school
Location: Thornton, Colorado
Description: Interior renovation of the existing 103,000 SF school including mechanical and electrical upgrades and interior finishes. Sitework includes 2 new parking lots and playground areas.
ARCHITECT: HORD COPLAN MACHT
Community Leadership Academy
Location: Commerce City, Colorado
Description: New 2-story, 37,990 sf K-8 charter school and associated 4.02-acre site development including ball fields and parking. School features 22 classrooms, library, gymnasium, cafeteria, computer lab, science room and art studio. Structure built from concrete tilt panels.
ARCHITECT: GREY WOLF STUDIO
Boulder valley schools SUMMIT MIDDLE CHARTER SCHOOL
Location: Boulder, Colorado
Description:This middle school received a 21st Century Learning Design renovation and addition, totaling just under 39,000 square feet. Its scheduling presented a unique challenge, due to the fact that there was no available space to phase the renovation-portion of this project, while the students were in-session. To solve this dilemma, GTC began the 15,260sf addition in January. Then, as soon as school let out for the summer, we halted the addition and pushed all of our resources into expediting the 23,650sf renovation, which we completed by August 20, just in time for classes to resume. At that point we re-allocated our crews back to the addition. We achieved completion of the addition by October 28 – two months earlier than originally estimated.
ARCHITECT: CUNNINGHAM ARCHITECTS
DPS CONSERVATORY GREEN ADDITION
Location: Denver, Colorado
Description: This project consisted of a 9,000SF, 2-story 8 classroom addition to an existing 114,000 sf school (ECE - 8th grade). High Tech Elementary School will contain early childhood education through fifth grades and Denver School of Science and Technology (DSST): Conservatory Green houses sixth through eighth grades.
ARCHITECT: RB+B
Mapelton school district - welby community school addition
Location: Denver, Colorado
Description: A 20,000 sf addition and 35,000 sf renovation to Welby Community School for the Mapleton Public School District. The existing building was constructed in the early 1960s. It is a midcentury modern building with a low sloping roof bearing on brick masonry walls. The building had undergone various remodels throughout the years. The addition is an estimated 21,650 sf and was constructed in phases to accommodate the school calendar. The entire rest of the existing school was renovated over the summer, including a new, upgraded play structure outdoors. The addition gives the PK-6 school a gym, a new entry and admin area, seven new classrooms, and a music room. The added classrooms support Additional Kindergarten and Special Education capacity. The addition also increases security and line-of-sight at the front entrance / administration areas, creates dedicated art and music classrooms, and separates the library from the cafeteria. The site work and renovation were completed first, and were ready for the students' return in Fall 2017. The second phase, consisting of the new addition, was completed by Spring 2018.
ARCHITECT: HUMPHRIES POLI
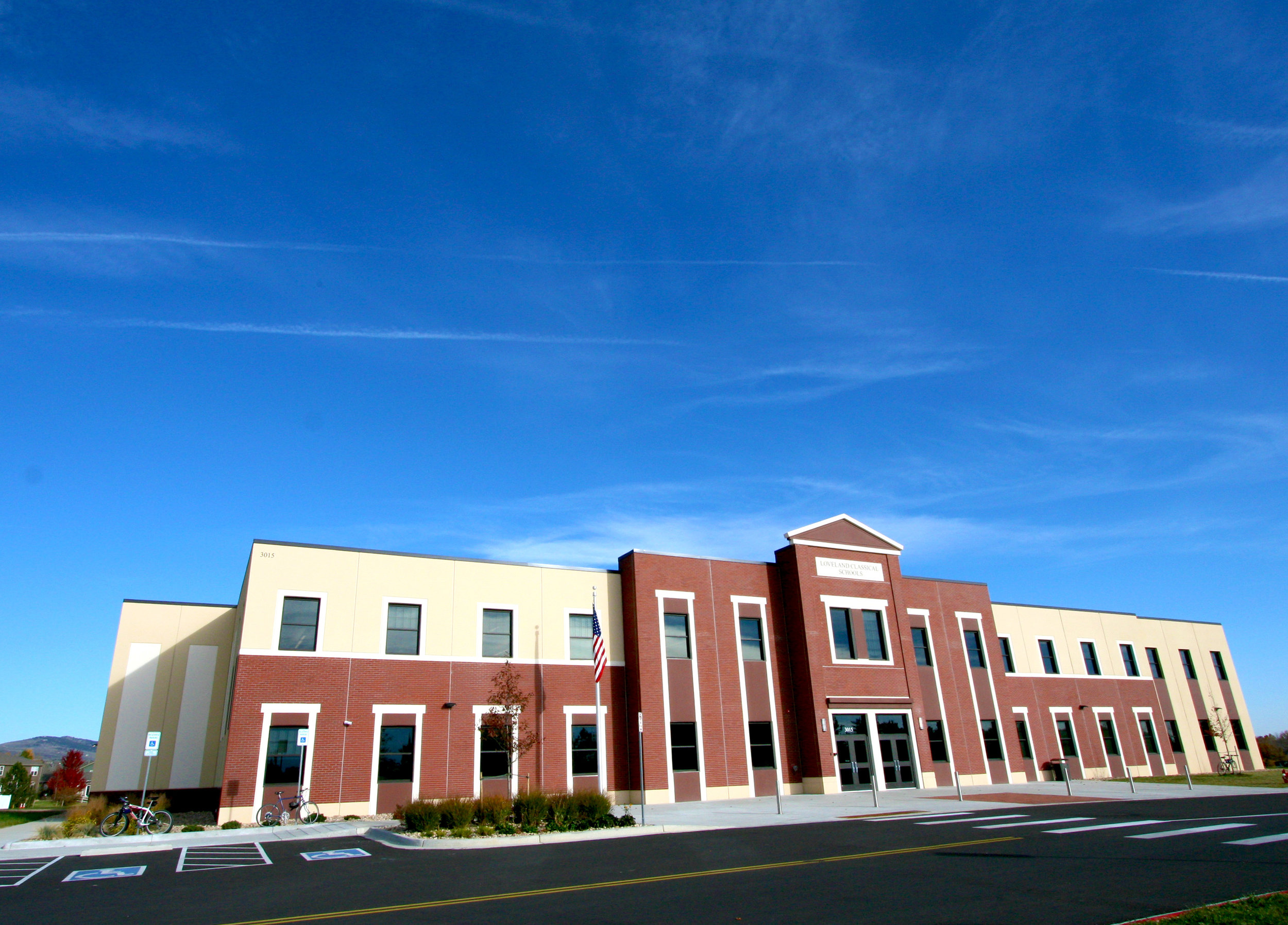
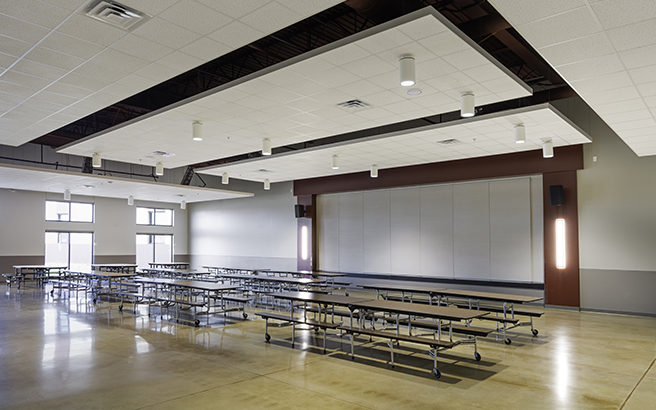
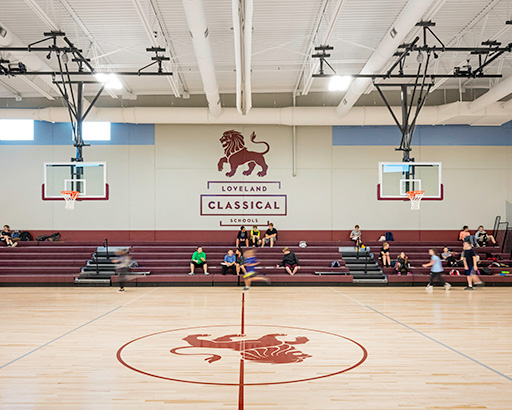
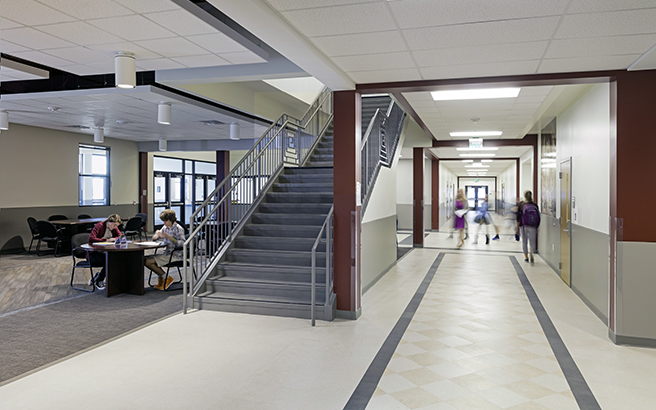
Loveland Classical School
Location: Loveland, Colorado
Description: A new 53,200 sf grade 6-12 charter school on a 12 acre site. The 2-story building is constructed of precast concrete exterior envelope, slab-on-grade and spread footing foundation. The interior of the facility includes classrooms, administration, dining commons and learning commons. The building is Type IIB Construction and is fully sprinklered. Site improvements included utilities, site paving, grading and landscaping. Several add alternates are included in the scope including a gymnasium addition of 7,000 SF, a brick masonry colonnade along the south elevation and several interior finish upgrades.Midway through design, the Owner was faced with unfortunate funding challenges that required re-programming in order to work within the new funding limits. This meant that design had to, in a large part, start over. We were able to work with the Owner and Design team to:• Revise building structural systems to would allow for a shorter construction schedule to counteract design delays• Find savings opportunities through efficient space planning and use of materials to work within budget constraints• Provide design and details that allowed for future phases to be more easily accommodated if additional funding was available at a later date.The owner was later able to procure funds for a gymnasium “addition” halfway through the project. Since we had already planned for this addition in the design and details, this was able to be added to the current construction without delaying the completion date
ARCHITECT: Hord Copland Macht
Platteville Elementary school renovation
Location: Platteville, Colorado
Description: 42,735 SF of renovations to the existing elementary school, including ADA upgrades, site drainage, roof replacement, MEP, fire protection, finish upgrades and the addition of a 7,300 sf gymnasium. Special concessions made for the occupied school include: construction fencing, interior demising walls and the scheduling of delivery times so as not to affect student drop off and pick up.
ARCHITECT: TREANOR HL
South valley middle school renovation
Location: Platteville, Colorado
Description: Alteration of the existing middle school including upgrades to MEP systems, fire protection, roof replacement, drainage improvements, ADA code upgrades and interior finishes. The project will be completed in two phases, ceilings up will be completed in 2018 and ceilings down will be completed in 2019.
ARCHITECT: TREANOR HL
dps kipp sunshine academy addition
Location: Denver, Colorado
Description: This project consists of the construction of a new two story addition. The addition is approximately 26,000SF and is comprised of 16 classrooms and a middle school size gymnasium. The project scope also includes renovation to the existing building and site conditions to accommodate the new work.
ARCHITECT: Cuningham Group
Denver public schools - samsonite high tech early college renovation
Location: Denver, Colorado
Description: Work includes ADA upgrades, restroom repairs and upgrades, science classroom additions, architectural aesthetic upgrades, interior ceiling renovations in gymnasium, architectural lobby upgrades and revisions to the buildings MEP systems. Entire project is 121,106 SF.
ARCHITECT: CannonDesign
Primrose School - Candelas
Location: Arvada, Colorado
Description: New 12,600 sf one-story preschool and associated work to accommodate 196 - 202 children. Building includes 12 classrooms, warming kitchen, washroom, conference room and office. The playground has four (4) areas of equipment with shade structures and fall zones. In addition, there is a half basketball court with 4-square and hopscotch.
DPS hill middle school
Location: Denver, Colorado
Description: Renovations to the existing building including renovations to existing toilet facilities to improve accessibility; renovations to cafeteria; renovations to courtyard; hollow metal frames and doors, wood doors, door hardware; metal stud and gypsum board partitions; interior finishes including VCT, ceramic tile, gypsum board ceilings and paint; modifications to existing plumbing, mechanical, electrical and fire alarm systems to accommodate new construction.
ARCHITECT: Canon Design
svvsd - main st. school renovation
Location: Longmont, Colorado
Description: 41,456SF renovation to existing 3-story school completed over two Summer Breaks. Work in Phase I includes: HVAC, electrical, fire alarm, technology and security upgrades; toilet room upgrades; structural work; new light fixtures and carpeting. Work in Phase II includes: New light fixtures and ceilings; re-work for new systems previously installed; additional toilet room upgrades, new entry, site work, renovations to admin space, warming kitchen and cafeteria; renovation of cafeteria into new ECE office and new carpet
ARCHITECT: Wold Architects and Engineers
Westminster school district - DCV family community center
Location: Westminster, Colorado
Description: This project was the remodel/reconfiguration of the existing 17,861 sf Perl Mack Community Center. The existing lobby was remodeled/reconfigured for better functionality. Doors, door hardware and access controls were replaced throughout the building. New ceilings installed throughout. The existing southeast weight room and racket ball court were remodeled to create two (2) new flex rooms and a storage room with a second floor for additional storage. Classroom casework were replaced throughout. The Kitchen was also remodeled with new countertops, casework and equipment. The corridors, classrooms, offices, flex rooms and assembly space received new flooring and paint. Additionally, the exterior of the building and the adjacent pool house were repainted.
ARCHITECT: DAO Architecture
DPS SPARK DISCOVERY PRESCHOOL
Location: Frederick, Colorado
Description: 37,755 sf renovation to enhance the classrooms and exterior to better suit the preschool student needs. Exterior improvements include excavation and grading for improved drainage, new site access, new sidewalks to new entry locations and replacement of settled concrete, and associated landscape improvements. Interior improvements include reconfiguring classroom partitions to add student restrooms in various classrooms including demolition, new finishes, plumbing and lighting.
ARCHITECT: MOA Architecture




