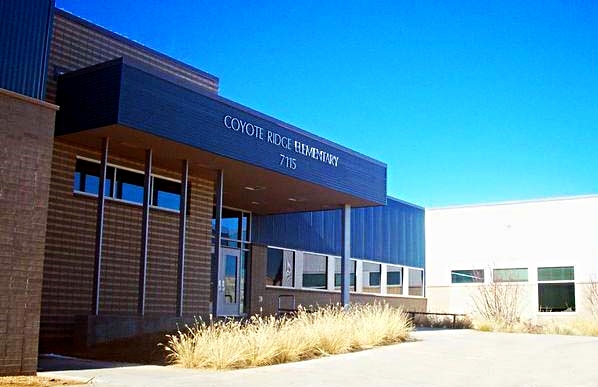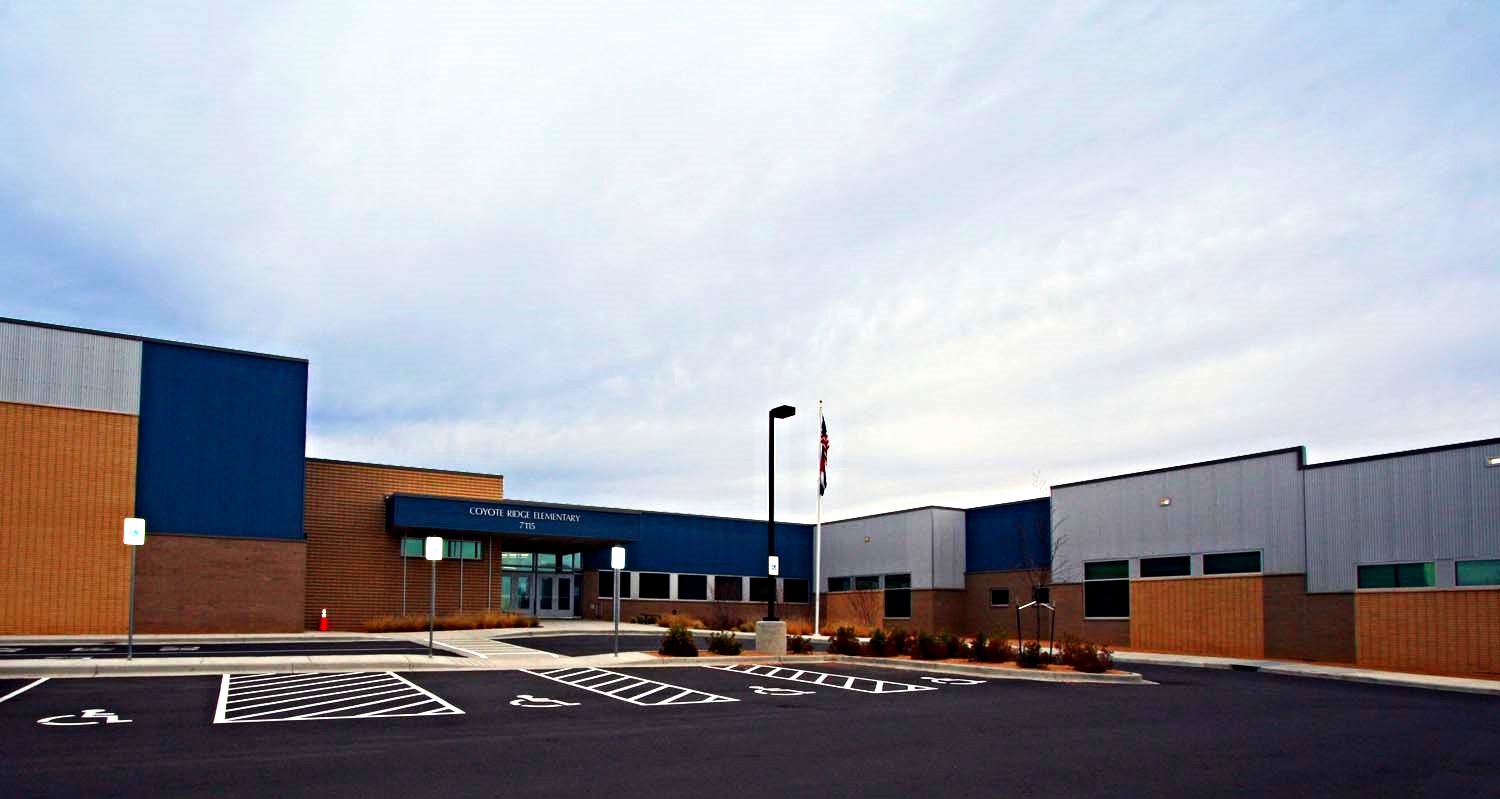COYOTE RIDGE ELEMENTARY SCHOOL


Size: 53,227 SF
Completion: APRIL 2008
Delivery: HARD BID
This is a new 53,277 square-foot elementary school on 7.23 acres designed by Bennett, Wagner & Grody Architects, P.C. Besides the school building, the project included full utilities, parking spaces, irrigation, landscaping and the installation of playground equipment. The building’s construction consisted of CMU, structural steel, bar joist deck, structural stud frame with brick veneer.
This project incorporated several sustainable-building elements, including the following items.
- Sustainable Site: 30% of landscaped areas returned to native grass
- Water Efficiency: reduced irrigation due to native seeding and xeriscaping
- Energy Efficiency: Commissioning employed to maximize efficiency and performance of built systems, lighting control program aids system energy efficiency, natural lighting reduced fixtures/energy loads, high-efficiency glazing used reduced heat gain
- Materials & Resources: Construction waste recycling diverted 70% of waste from landfills, recycled content material used for playground surface
- Indoor Environmental Quality: Interior light shelves allow maximum natural lighting of indoor spaces, operable windows allow increased fresh air/ventilation
